+Collections
+Transportation Info
We normally use freight carrier service to get your purchases to you. For more details please visit Freight & Delivery.
ALL









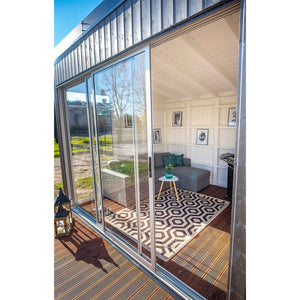
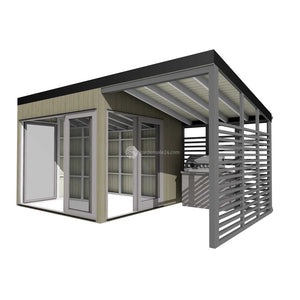
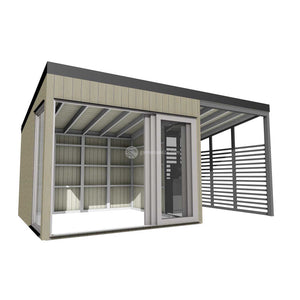
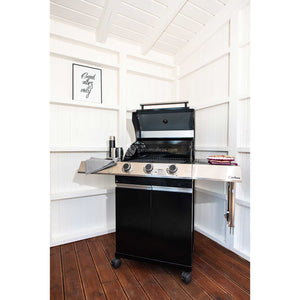
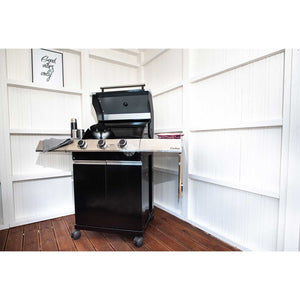
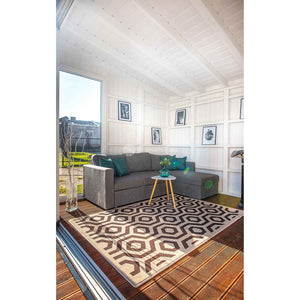
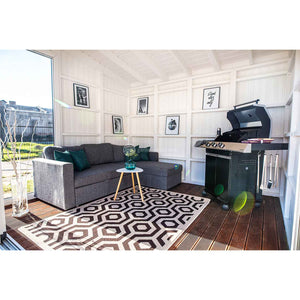
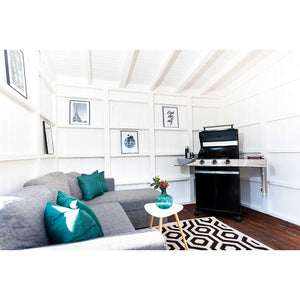
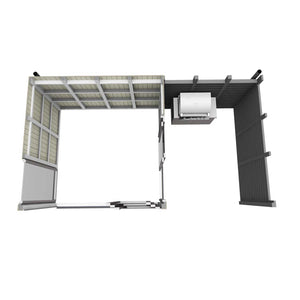
"Easy" Garden Cube (9 m² + 6 m² Ext)
€6,030.00 EUR €6,700.00 EUR
The new EASY garden cube room collection is stylish and has a very practical layout on budget. The new two-part model can be a summer kitchen, garden hut, barbeque area, meeting place for young people or a personal studio room where creativity starts to fly. It’s a multipurpose barrier suitable for both the modern and the traditional house.
The lockable sliding doors of the Easy garden cube room are integrated into two sides. In good weather, the sliding doors can be opened, and the extension space can be integrated into a unified space.
-
STANDARD SET
- Roof panels from spruce;
- Self-adhesive bitumen membrane for roof covering;
- Roof, door, and windows in finishing;
- Standard wall panels from spruce with impregnated bottom parts;
- Decorative sunscreen walls with impregnated bottom parts;
- 1 aluminum glass wall Alutech (1000 x 2200 mm);
- 2 aluminum sliding doors systems Alutech (3 rails and 2 rails).
*Furniture and grill are not included in the price.
- SPECIFICATIONS
People: 8 persons
Timber: Spruce
Shape: Rectangle
Room: One Room inside
Inside area: 9.0 m²
Extension: 6 m²
Total height: 2855 mm
Downloads: Drawings -
FOUNDATION
Foundation. It is very important to have a proper foundation for your cube room. Therefore we recommend making the foundation according to the sketches here. First of all, the foundation must be prepared according to the landscape and ground conditions. Consult a qualified builder or an engineer to prepare a proper foundation, which fits your location. Make sure to complete the site preparation and the foundation before unpacking and assembling the cube.

Minimum Foundation size (width x depth): 5600 x 3100 mm
-
DELIVERY
Size of pallets (LxWxH): 3.40 x 1.20 x 2.00m
Weight: 1100kgPrefab wooden garden cube room is delivered to a customer not assembled, but with detailed assembly instructions and drawings, and packed on a pallet (KIT).
For other delivery options please contact us.
ALL PRICES INCLUDE 21% OF VAT.
DELIVERY TIME IS 5 WEEKS







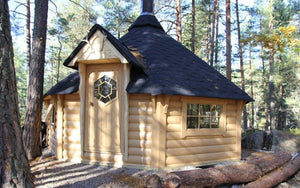
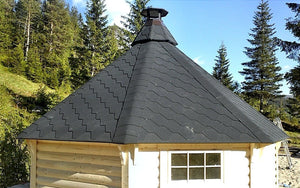
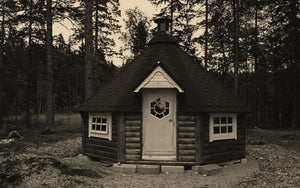
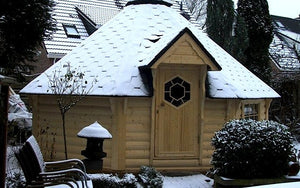
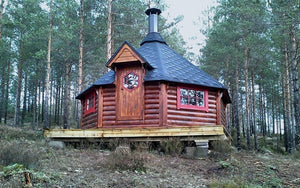
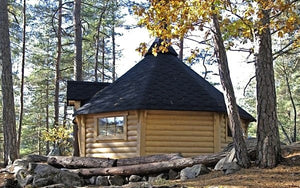
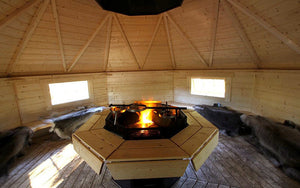
(14.9 m²) Medium BBQ Hut
€6,570.00 EUR €7,300.00 EUR
"Do you often find yourself longing for special moments with old friends, or family members who you rarely see? Do you miss a place where all of you can tell...



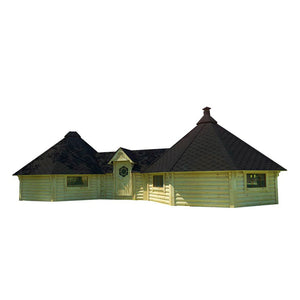
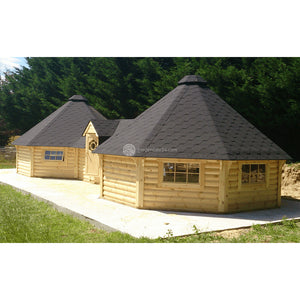
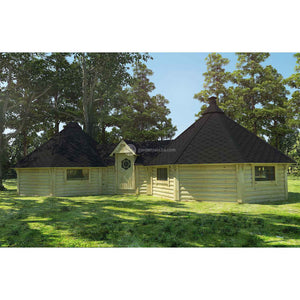
(16.5 m² + 16.5 m²) Large Double Kota
€13,500.00 EUR €15,000.00 EUR
Finnish double kota (2 x 16.5 m²) connected with an extension through the middle. One BBQ kota hut side has a grill as usual and the other side is empty for you to utilise in anyway you want. The second hut is brilliant for providing additional space.
It is a versatile option If want to invite more people inside. Large double kota can accommodate up to thirty five persons inside!
-
STANDART SET
- Wall, floor, roof panels from spruce;
- Roof covered with bitumen shingles of your selected colour;

- Inside standard grill with cooking platforms;
- Table around the grill;
- Adjustable chimney;
- 9 double glass windows (4 of them are opening);
- Door with a lock and hexagon window;
- 7 inside benches from spruce (2 of them are folding benches);
- Extension's size 1.95 x 1.99 m.
We have additional grill kota accessories for sale.
- SPECIFICATIONS
People: 30-35 persons
Timber: Spruce
Shape: 2 octagonal connected
Room: Two Rooms inside
Inside area: 36.8 m²
Total height: 3446 mm
Wall height: 1155 mm
Floor thickness: 18 mm
Roof thickness: 18 mm
Wall thickness: 45 mm
External dimension: 11334 x 4538 mm
Door size: 780 x 1500 mm
Window size: 880 x 510 mm
Downloads:
ASSEMBLY, DRAWINGS, PLAN, DOUBLE KOTA FOUNDATION
-
FOUNDATION
It is very important to make a right foundation for your twins - double grill kota hut . Therefore we recommend making the foundation according to the sketches here. If necessary consult with local qualified builder or an engineer to make a proper foundation.
We strongly recommend to complete the site preparation and the foundation before unpacking and assembling your hut.

-
DELIVERY
Size of pallets (LxWxH):
1st pallet: 4.1 x 1.2 x 2.55;
2nd pallet: 3.5 x 1.2 x 2.55m
Weight: 2650 kgGrill kota BBQ huts is delivered not assembled but with all detailed assembly instructions and drawings. The product is packed on a pallet (kit). Two men can easily assemble it within 14 hours.
For other delivery options please contact us.
ALL PRICES INCLUDE 21% OF VAT.
DELIVERY TIME IS 3 WEEKS

















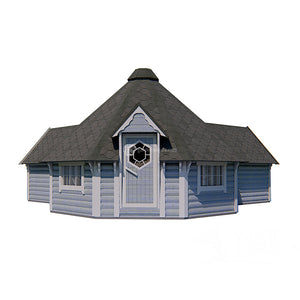
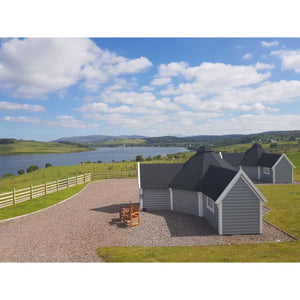
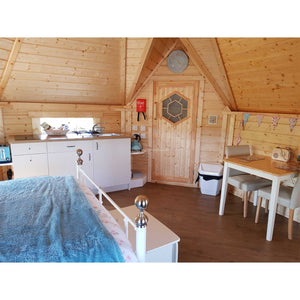
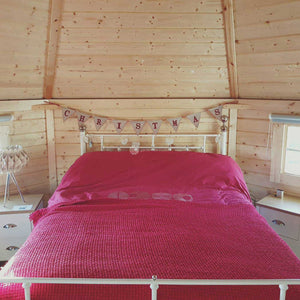
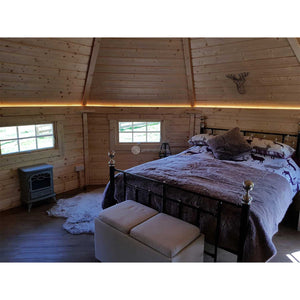
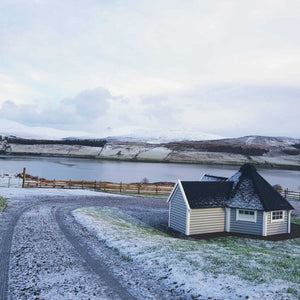
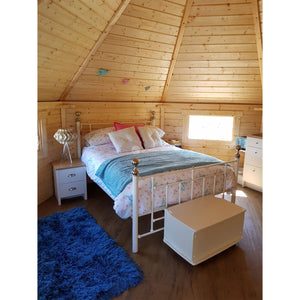
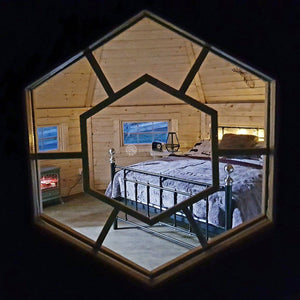
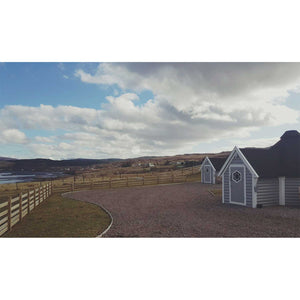
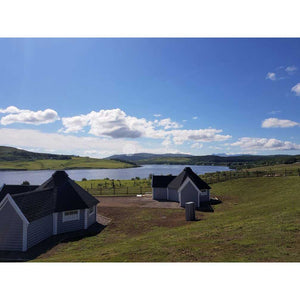
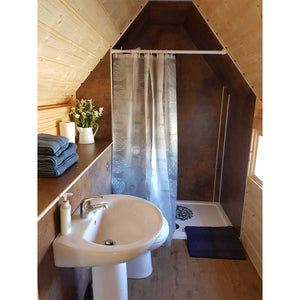
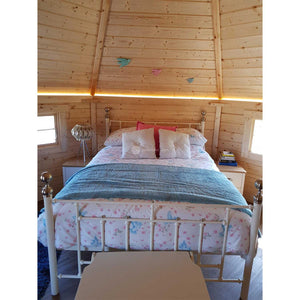
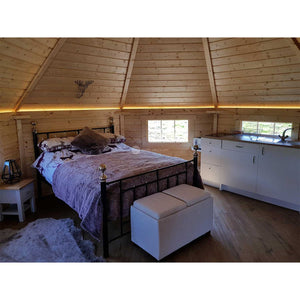
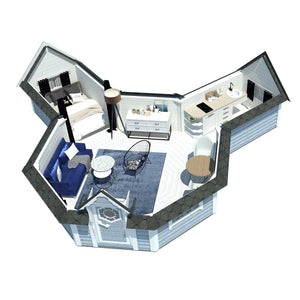
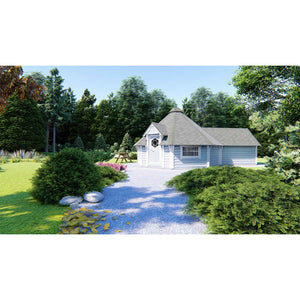
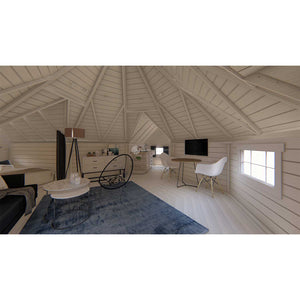
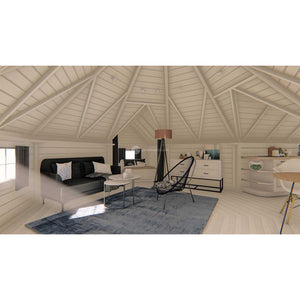
(16.5 m² + 2 extensions) Large Glamping Cabin
€8,280.00 EUR €9,200.00 EUR
Based on the design of BBQ hut (grill kota), large glamping cabin hut is ideal for campsites/campings, glamping areas or other accommodation services. Spacious 16.5 m² large camping/glamping cabin has 2 extensions which allow its occupants to have three separate spaces inside. For instance, it can be divided into living room, bedroom, and bathroom. Perfect sleepover for 5-7 people.
You can also check our full range of camping/glamping structures that we have for sale.
-
STANDART SET
- Wooden walls, floors, roof panels;
- Roof covered with bitumen shingles of your selected color: red, green, black;
- 4 double glass windows (all of them are opening);
- Lockable door with double glazing hexagonal window;
- 3 rooms: 8-corners cabin and 2 rectangular extensions;
*Furniture is not included in the price
- SPECIFICATIONS
People: 5-6 persons
Timber: Spruce
Shape: Octagon + 2 Rectangles
Room: Three Rooms inside
Inside area: 24.5 m²
Total height: 3446 mm
Wall height: 1155 mm
Floor thickness: 18 mm
Roof thickness: 18 mm
Wall thickness: 45mm
External dimension: 8150 x 6240 mm
Door size: 780 x 1500 mm
Window size: 880 x 510 mm
DRAWINGS, ASSEMBLY INSTRUCTION FOR CABIN, ASSEMBLY INSTRUCTION FOR EXTENSION -
FOUNDATION
It is very important to have a proper foundation for your glamping cabin with two extensions. Therefore we recommend making the foundation according to the sketches here. If necessary consult with the local qualified builder or an engineer to make the right foundation, which is the best for your place.
We strongly recommend completing the site preparation and the foundation before unpacking and erecting your large glamping (camping) cabin hut.
FOUNDATION DRAWINGS -
DELIVERY
This large glamping cabin is delivered to the customer not assembled but fully complete, with detailed assembly instructions and drawings, and flat-packed on the pallet (kit).
Size of pallets (LxWxH) 3.80 x 1.2 x 2.55 and 3.80 x 1.2 x 2.55m
For other delivery options please contact us.
ALL PRICES INCLUDE 21% OF VAT.
DELIVERY TIME IS 3 WEEKS





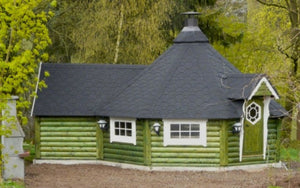
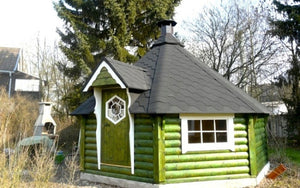
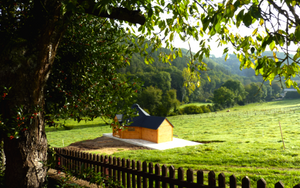
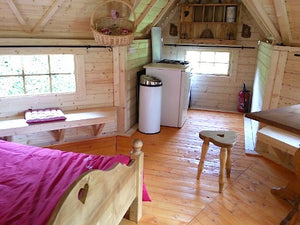
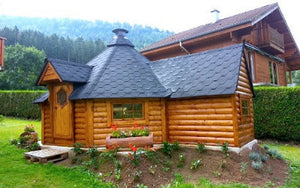
(16.5 m² + extension) Large BBQ Hut
€8,280.00 EUR €9,200.00 EUR
"Think of a perfect party. Is it a weekend afternoon with a few closest friends? Or do you hear the noise of a music and see a dancing crowd? There...






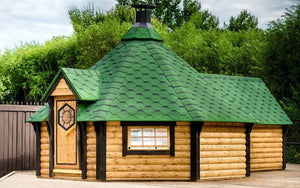
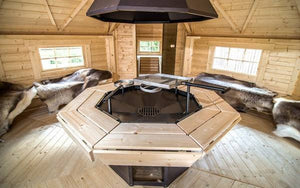
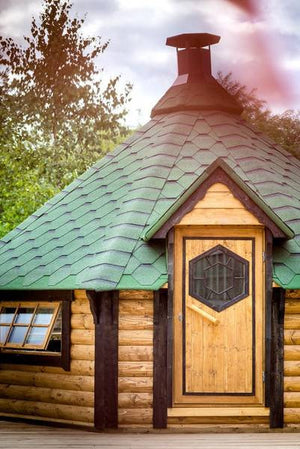
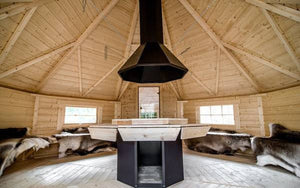
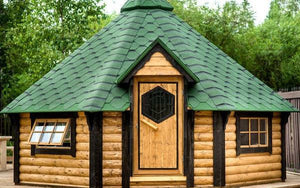
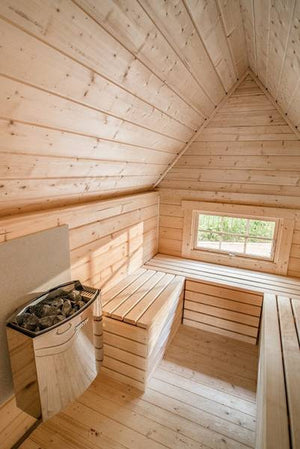
(16.5 m² + Sauna Extension) Large BBQ Hut
€8,100.00 EUR €9,000.00 EUR
"Long, dark and chilly winter evenings can bring you down. How do you survive these darkest of times, when memories of sun and warmth are so faint, and your body...




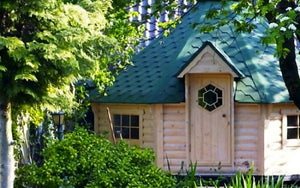
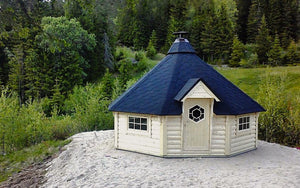
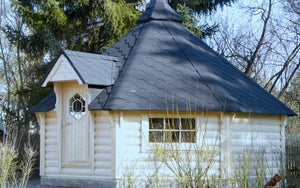
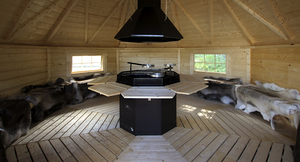
(16.5 m²) Large BBQ Hut
€6,930.00 EUR €7,700.00 EUR
"Close your eyes and think of a perfect leisure time. Is it a long weekend afternoon in a retreat? Can you feel the smell of smoky barbecue? Or do you...





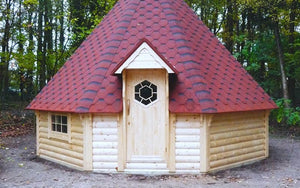
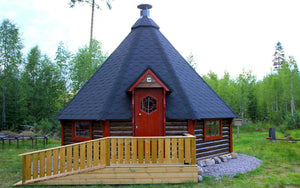
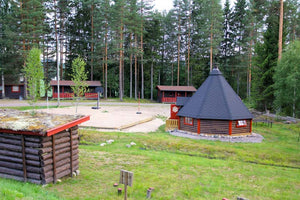
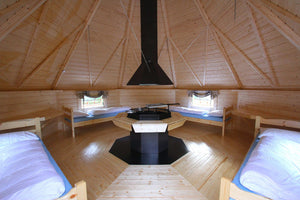
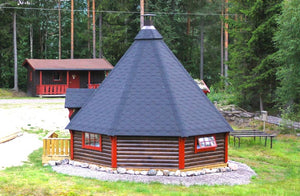
(25 m²) Extra Large BBQ Hut
€10,260.00 EUR €11,400.00 EUR
"When life gives you lemons, you make lemonade. And what do you do when life rewards you with big family, numerous friends or a great passion? You celebrate all off...









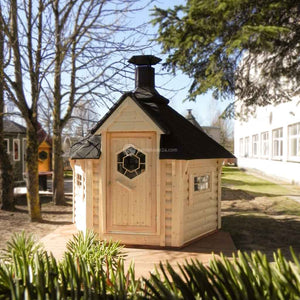
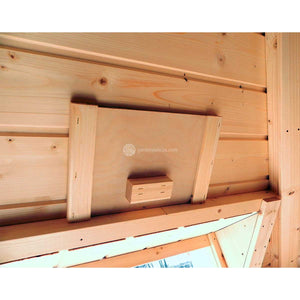
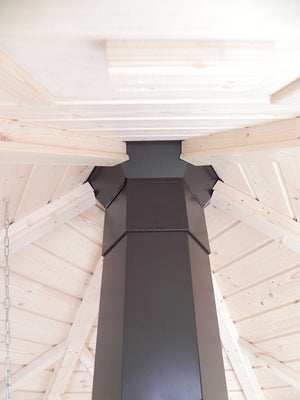
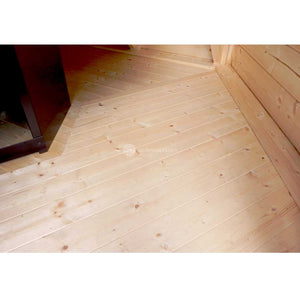
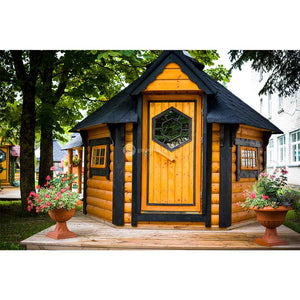
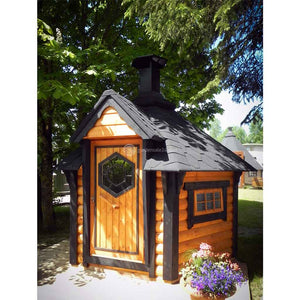
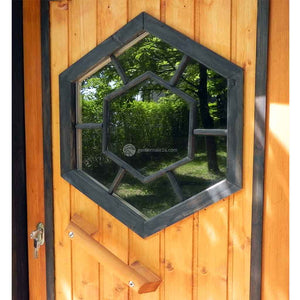
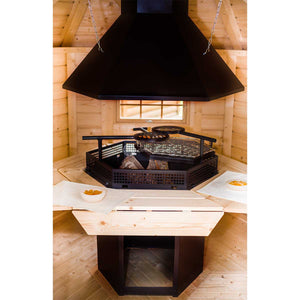
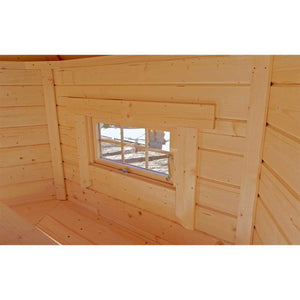
(4.5 M²) Baby BBQ Hut
€3,910.00 EUR €4,300.00 EUR
Whatever the weather!
The baby BBQ huts! It is a fantastic product and convenient option for those who have very little space in their gardens. Tiny barbecue hut (grillikota) is designed for a family or small group of people to have good time together, and most importantly it can be used in all weather conditions.
Small BBQ huts are made of quality materials and they are not only functional, but also decorates the environment very nicely. Good colour selection can make your garden or yard look absolutely gorgeous.
If you are looking for larger Scandinavian grill house options please take a look at our full range of Finnish barbecue huts.
-
STANDART SET
- Wall, floor, roof panels;
- Roof covered with bitumen shingles of your selected colour;
- Inside grill with the cooking platforms and a table around the grill;
- Adjustable chimney;
- 3 double glass windows (all of them is opening);
- Door with a lock and a hexagon window;
- 3 benches inside.
More additional items you can find on our BBQ Hut Accessories page.
- SPECIFICATIONS
People: 5-6 persons
Timber: Spruce
Shape: Hexagon
Room: One Room inside
Inside area: 4.5 m²
Total height: 2459 mm
Floor thickness: 18 mm
Wall thickness: 45 mm
External dimension: 3285 x 2845 mm
Door size: 782 x 1500 mm
Window size: 680 x 380 mm
BBQ hut drawing
BBQ hut assembly instruction and foundation plan -
FOUNDATION
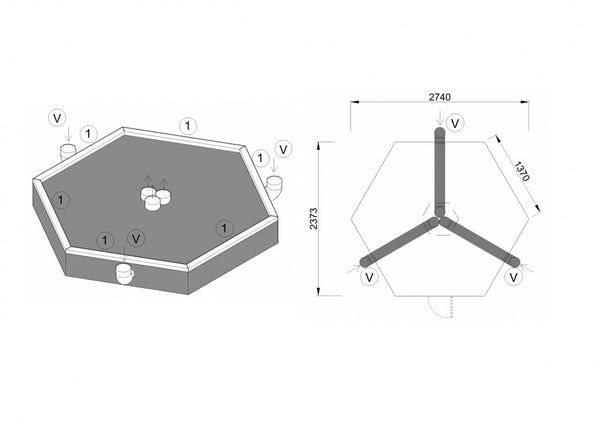
It is very important to have a proper foundation for your barbecue hut cabin. Therefore we recommend making the foundation according to the sketches as shown here. If necessary consult with local qualified builder or an engineer to make a right foundation, which would be the best for your garden.
We highly recommend to complete the site preparation and the foundation before unpacking and assembling your BBQ hut.
-
DELIVERY
Assembling time: 6 hoursSize of pallets (LxWxH): 2.1 x 1.2 x 2.2 m
Weight: 880 kgPrefab Finnish BBQ hut is delivered to customer as a flat pack kit. Product has all necessary detailed assembly instructions and drawings and it is packed on a pallet. Two men can easily assemble it within 6 hours.
For other delivery options please contact us.ALL PRICES INCLUDE 21% OF VAT.
DELIVERY TIME IS 3 WEEKS






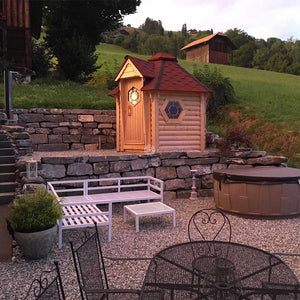
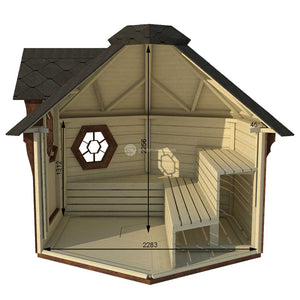
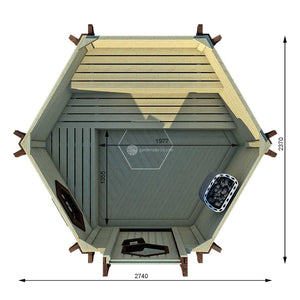
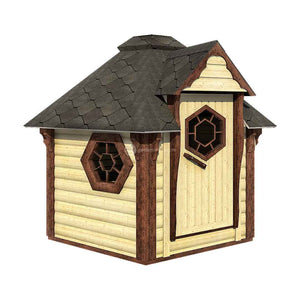
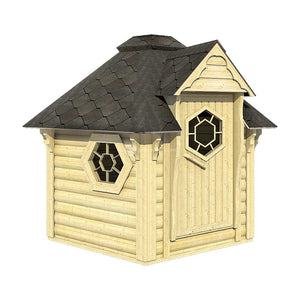
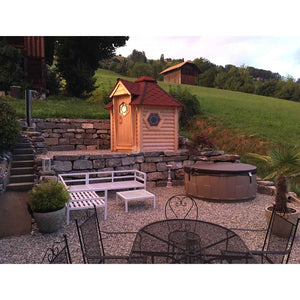
(4.5 m²) Baby Sauna Hut Cabin
€3,510.00 EUR €3,900.00 EUR
Based on the design of traditional Finnish BBQ hut (grillikota) outdoor sauna hut cabin will provide everything that sauna should. This 4.5 m² baby sauna hut cabin can carry heavy snow loads, making them equally adaptable in the mountains or in the privacy of your backyard. Tiny cabin is constructed of solid, thick spruce log sections that are profiled for a precise fit.
-
STANDART SET
- Wall, floor, roof panels;
- Insulated roof panels;
- Roof covered with bitumen shingles of your selected color;

- 1 double glass windows (hexagonal);
- Door with a lock and a window;
- Sauna benches from deciduous wood;
- Heat-resistant plates for the heater/stove;
- Safety fence for the heater/stove.
For more sauna equipment please visit our sauna accessories page.
- SPECIFICATIONS
People: 5-6 persons
Timber: Spruce
Shape: Hexagon
Room: One Room inside
Inside area: 4.5 m²
Sauna area: 4.5 m²
Total height: 2452 mm
Wall height: 1311 mm
Floor thickness: 28 mm
Wall thickness: 45 mm
External dimension: 2740 x 2740 mm
Door size: 780 x 1500 mm
Window size: 607 x 607 mm
Downloads:
Assembly instruction
Plan
Drawings -
HEATERS
RECOMMENDED HEATERS:
Electric heaters:
- Electric heater Harvia Globe GL110, 10.5 kW (9-15 m³)
- Electric heater Harvia Trendi KIP90, 9 kW (8 -14 m³)
- Electric heater Harvia Vega BC80, 8 kW (7-12 m³)
Woodburning stoves:
- Wood burning heater Harvia M3, 16.5 kW (6-13 m³);
- “Harvia Pro 20", 24.1 kW (8-20 m³);
-
FOUNDATION
It is very important to make the right foundation for your outdoor sauna hut cabin. Therefore we recommend making the foundation according to the sketches here. If necessary consult with a local qualified builder or an engineer to make a proper foundation, which is the best for your location.
We strongly recommend completing the site preparation and the foundation before unpacking and assembling your sauna.
-
DELIVERY
Assembling time: 6 hours
Size of pallets (LxWxH): 2.35 x 1.2 x 2.5 m
Weight: 980 kgTiny sauna hut cabin is delivered to the customer not assembled but with detailed assembly instructions and drawings, packed on a pallet (kit). Two men can easily assemble a sauna within 6 hours.
For other delivery options please contact us.
ALL PRICES INCLUDE 21% OF VAT.
DELIVERY TIME IS 3 WEEKS










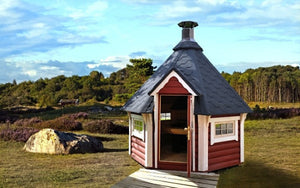
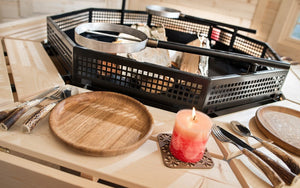
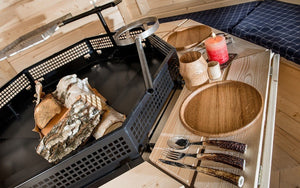
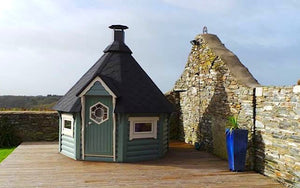
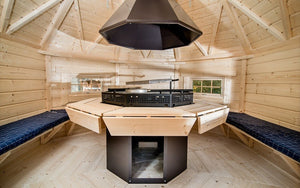
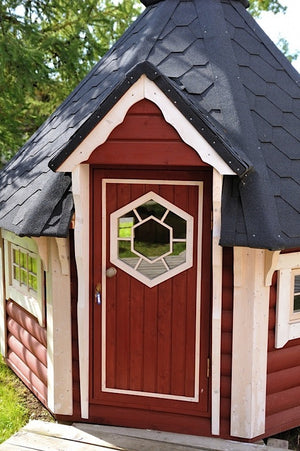
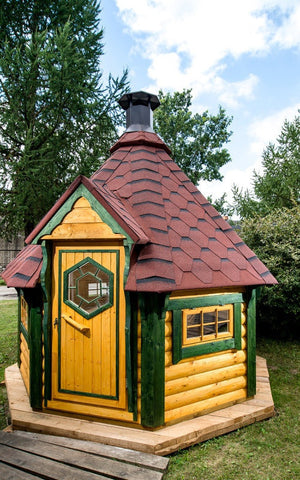
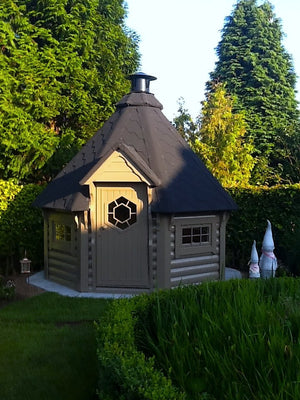
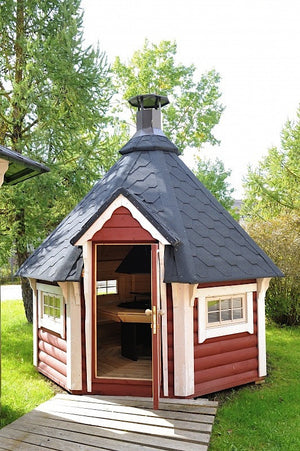
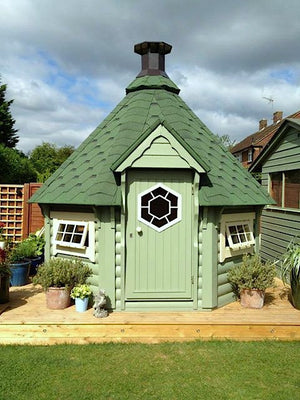
(6.9 m²) Super Small BBQ Hut
€4,950.00 EUR €5,500.00 EUR
"When a life is so fast paced like today, you need to celebrate every single moment and achievement - no matter how small or trivial it may seem: the magic...





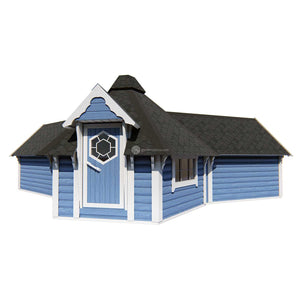
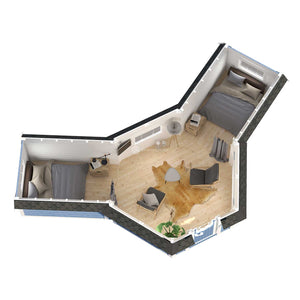
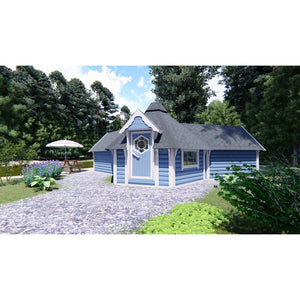
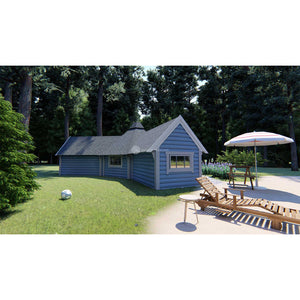
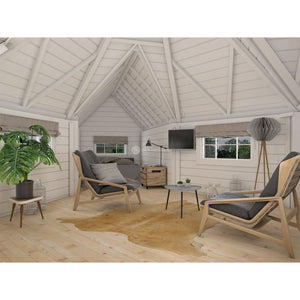
(9.2 m² + 2 extensions) Small Camping Cabin
€9,180.00 EUR €10,200.00 EUR
These camping glamping cabins are ideal for campsites/campgrounds. 9.2 m² hut structure has two additional extensions where it’s residents can keep all their belongings or space can be converted into bedrooms. Furthermore, the roof and floor can be insulated (5 cm thick stone wool) which means that kota cabin can withstand winter weather offering cozy stay overs for its occupants even during the cold period. We also have more accommodation cabins for campsites for sale.
-
STANDART SET
- Wooden walls, floors, roof panels;
- Roof covered with bitumen shingles of your selected color;

- 5 double glass windows (three of them are opening);
- Lockable door with double glazing hexagonal window;
- 3 rooms: 6-corners cabin and 2 rectangular extensions;
Furniture is not included in the price.
- SPECIFICATIONS
People: 2-4 persons
Timber: Spruce
Shape: Hexagon + 2 Rectangles
Room: Three Rooms inside
Inside area: 17.2 m²
Total height: 3062 mm
Wall height: 1155 mm
Floor thickness: 18 mm
Roof thickness: 18 mm
Wall thickness: 45 mm
External dimension: 8150 x 4430 mm
Door size: 780 x 1500 mm
Window size: 880 x 510 mm
DRAWINGS -
FOUNDATION
It is very important to have a proper foundation for your wooden camping cabin. Therefore we recommend making the foundation according to the sketches here. If necessary consult with the local qualified builder or an engineer to make the right foundation.
We strongly recommend completing the site preparation and the foundation before unpacking and assembling the product.
-
DELIVERY
Prefab camping glamping cabin is delivered to the customer not assembled but fully complete, with detailed assembly instructions and drawings. Flat-packed on a pallet as a kit. The elements of the walls, floor, and roof are assembled into segments.
For other delivery options please contact us.
ALL PRICES INCLUDE 21% OF VAT.
DELIVERY TIME IS 3 WEEKS






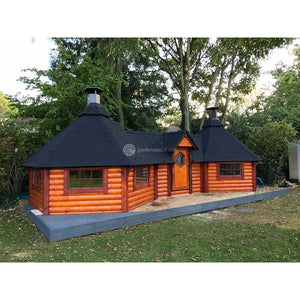
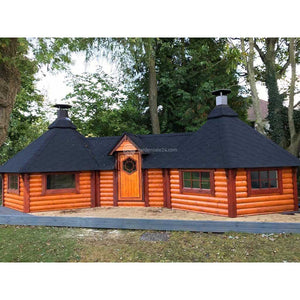
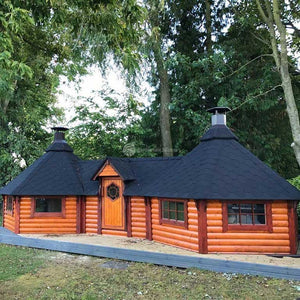
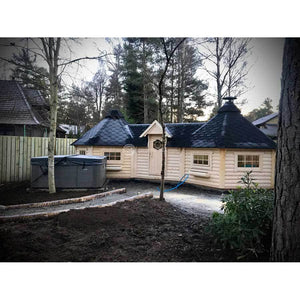
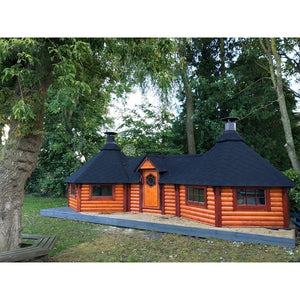
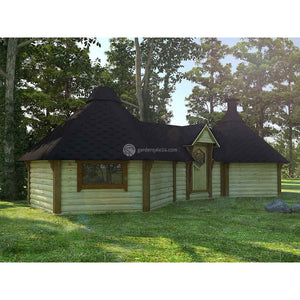
(9.2 m² + 9.2 m²) Small Double Grill Cabin
€9,450.00 EUR €10,500.00 EUR
Small 9.2 m² grill cabin (we also call it - Finnish BBQ hut) is one of our most popular products. So, we thought that why not to bring a double version of this product which will give you twice as much joy and happiness at the same time the ability to have more space and comfort for your leisure time?
This roomy Scandinavian double grill cabin is designed by attaching two of 9.2 m² twin cabins together with 2 m length extension in between. One part of this small building has wood fired grill for your magical BBQ dinner parties and the another comes as an empty space which can be used by offering fantastic parties or even a place for sleepovers when you have a full house. We promise that you will enjoy your every single stay in this unique double grill cabin!
-
STANDART SET
- Wall, floor, roof panels from spruce;
- Roof covered with bitumen shingles of your selected colour;

- Inside standard grill with cooking platforms;
- Table around the grill;
- Adjustable chimney;
- 7 double glass windows (2 of them are opening);
- Door with a lock and hexagon window;
- 5 inside benches from spruce (2 of them are folding benches);
- Connection’s size: 1.95 x 1.99 m.
More additional extra equipment that we have for sale you can find on our grill cabin accessories page.
- SPECIFICATIONS
People: 25-30 persons
Timber: Spruce
Shape: Connected 2 Hexagons
Room: 2 rooms inside
Inside area: 22.2 m²
Total height: 3062 mm
Wall height: 1155 mm
Floor thickness: 18 mm
Roof thickness: 18 mm
Wall thickness: 45 mm
External dimension: 8769 x 3760 mm
Door size: 780 x 1500 mm
Window size: 880 x 510 mm
DRAWINGS, PLAN, ASSEMBLY INSTRUCTION -
FOUNDATION
You probably know that it is very important to make a proper foundation for your double grill cabin. Therefore we strongly recommend making the foundation according to the sketches here. If necessary please consult with local qualified builder or an engineer. They will tell you what is the best for your place.
We also recommend to complete the site preparation and the foundation before unpacking and erecting your bbq cabin.

-
DELIVERY
Size of pallets (LxWxH):
- 1st pallet: 4 x 1.2 x 2.55 m
- 2nd pallet: 2.5 x 1.2 x 2.5m
Weight: 2800kg
Assembling time: 15 hours9.2 m² + 9.2 m² double grill cabin is delivered to customer not assembled but with detailed assembly instructions and drawings. It comes as a flat pack kit. Two men can easily assemble it within 15 hours.
For other delivery options please contact us.
ALL PRICES INCLUDE 21% OF VAT.
DELIVERY TIME IS 3 WEEKS






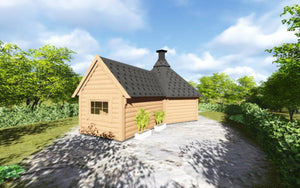
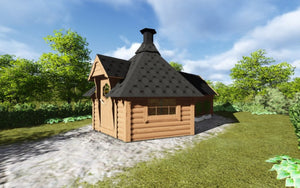
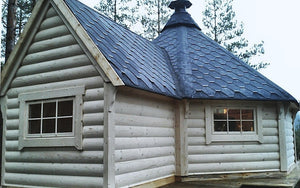
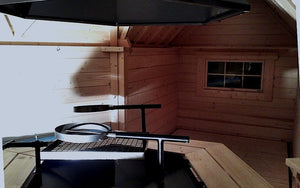
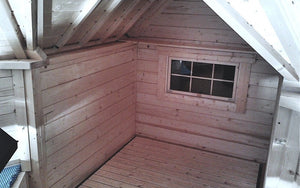
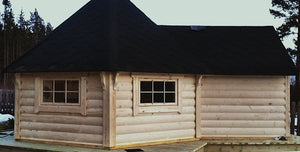
(9.2 m² + extension) Small BBQ Hut
€6,120.00 EUR €6,800.00 EUR
"There are so many occasions to celebrate or reward yourself – anniversaries, dinner parties, reunions or simply a long day's night. Every now and then we need a personal space...











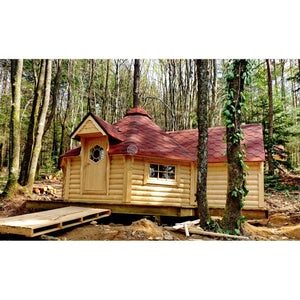
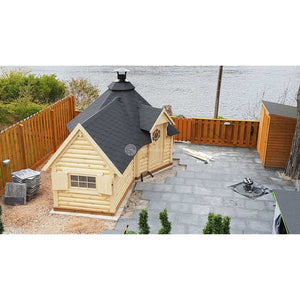
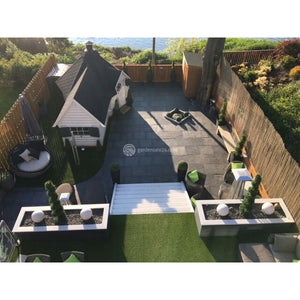
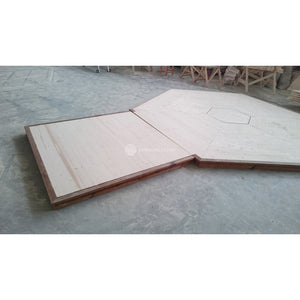
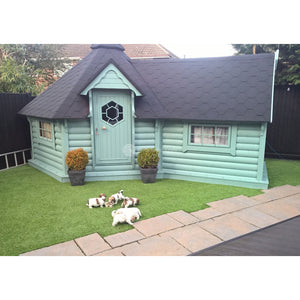
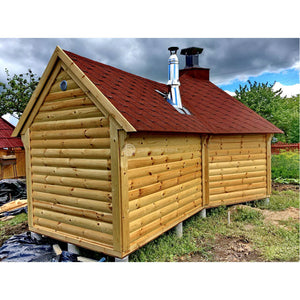
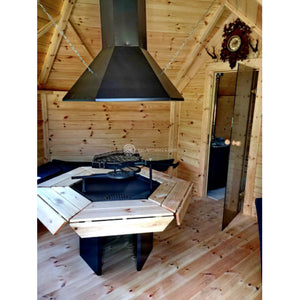
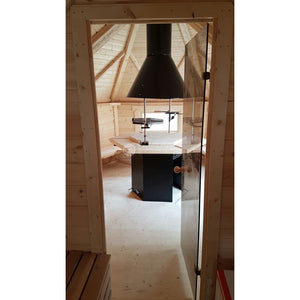
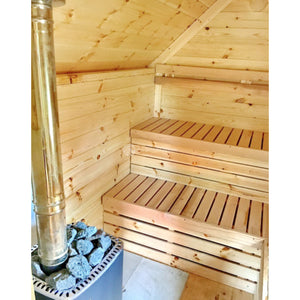
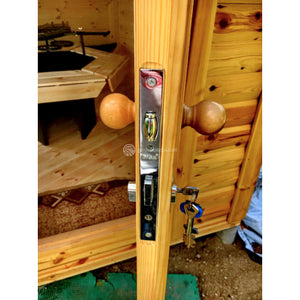
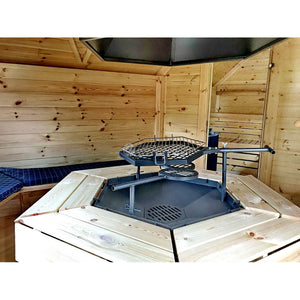
(9.2 m² + Sauna Extension) Small BBQ hut
€7,740.00 EUR €8,600.00 EUR
Finnish BBQ hut with sauna extension is a fantastic place to spend time together with your friends or family. Small garden building with two functions inside will bring some real joy into your backyard. The product itself comes fully equipped with all the features as it is shown below.
-
STANDART SET
- Wall, floor, roof panels from spruce;
- Insulated roof panels over the sauna room;
- Roof covered with bitumen shingles of your selected color;

- 4 double glass windows (2 of them are opening);
- Door with a lock and a hexagon window;
- Inside glass doors between a grill and sauna rooms;
- Inside standard grill with cooking platforms;
- The table around the grill;
- Adjustable chimney;
- 4 grill room benches (2 of them are folding benches);
- 3 sauna benches from deciduous wood;
- Heat-resistant plates for the heater/stove;
- Sauna extension's size 2.54 x 1.69 m.
- SPECIFICATIONS
People: 12-15 persons
Timber: Spruce
Shape: Hexagon + Rectangle
Room: Two Rooms inside
Inside area: 13.5 m²
Sauna area: 4.3 m²
Total height: 3062 mm
Wall height: 1155 mm
Floor thickness: 18 mm
Roof thickness: 18 mm
Wall thickness: 45 mm
External dimension: 3770 x 5801 mm
Door size: 780 x 1500 mm
Interior tinted glass door: 620 x 1600 mm
Window size: 880 x 510 mm
*Products in the images might differ slightly as we always try to improve for better.
Downloads:
ASSEMBLY, DRAWINGS, PLAN, FOUNDATION - HEATERS
Electric heater Harvia Globe GL110, 10.5kw (9-15m³)
Electric heater Harvia Trendi KIP90, 9 kW (8 -14 m³)
Electric heater Harvia Vega BC80, 8 kW (7-12 m³)
Wood burning heater Harvia M3 SL (outside feeding), 16.5 kW (6-13 m³)
Wood burning heater Harvia M3, 16.5 kW (6-13 m³)
Wood burning heater Harvia Pro 20, 24 kW (8-20 m³)
Wood burning heater Harvia SL 20 (outside feeding), 24.1 kW (8-20 m³) -
FOUNDATION
It is very important to make the right foundation for your BBQ hut with sauna. Therefore we recommend making the foundation according to the sketches here. If necessary consult with the local qualified builder or an engineer to make a proper foundation.
We strongly recommend completing the site preparation and the foundation before unpacking and assembling your hut.

-
DELIVERY
Assembling time: 10 hours
Size of pallets (LxWxH): 4.5 x 1.2 x 2.55 m
Weight: 1700kgWe deliver these small BBQ huts as not assembled but with all detailed assembly instructions and drawings. Grillkota is packed on a pallet (kit). Two men can easily assemble it within 8 hours.
For other delivery options please contact us.
ALL PRICES INCLUDE 21% OF VAT.
DELIVERY TIME IS 3 WEEKS




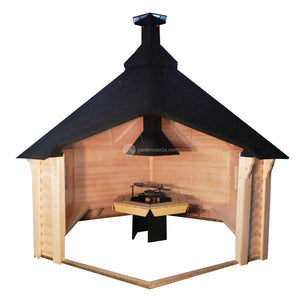
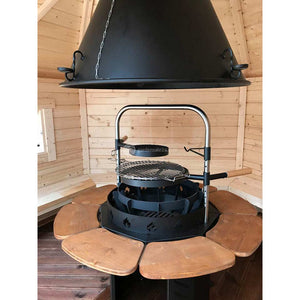
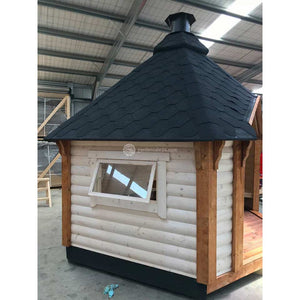
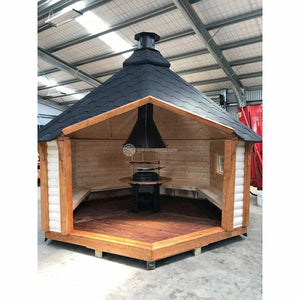
(9.2 m²) "Nordic" Open BBQ cabin
€3,870.00 EUR €4,300.00 EUR
“Nordic” open BBQ cabin was created for those who prefer outdoor experience. 9.2 m² wooden cabins structure will allow you to stay sheltered while still enjoying the fresh air and cooking over an open fire. It will create the perfect environment to relax with family and friends without worrying what the weather will bring.
-
STANDART SET
- Wall, roof panels from spruce;
- Roof covered with bitumen shingles of your selected color;

- Inside standard grill with cooking platforms;
- Table around the grill;
- Adjustable chimney;
- 2 double glass windows (not opening);
- 4 inside benches from spruce;
- SPECIFICATION
People: 10 persons
Timber: Spruce
Shape: Hexagon
Room: One Room inside
Inside area: 9.2 m²
Total height: 3322 mm
Wall height: 1155 mm
Floor thickness: 28 mm
Roof thickness: 28 mm
Wall thickness: 45 mm
External dimension: 3760 x 3256 mm
Window size: 880 x 510 mm
Product downloads:
drawings1
drawings2
plan
assembly instruction
-
FOUNDATION
Make sure you create a right foundation for your barbecue cabin. Therefore our advice is to use sketches as shown here. If necessary call your local qualified builder or carpenter and ask for some tips!We highly recommend to fully complete the foundation before erection.
-
DELIVERY
Assembling time: 6 hours
Size of pallets (LxWxH): 2.4 x 1.2 x 2.5 m
Weight: 1050kg“Nordic” open BBQ cabins are delivered in flat-packed kits.
Product has all detailed assembly instructions and drawings. It takes around 7 hours for 2 people to assemble it.For other delivery options please contact us.
ALL PRICES INCLUDE 21% OF VAT.
DELIVERY TIME IS 3 WEEKS












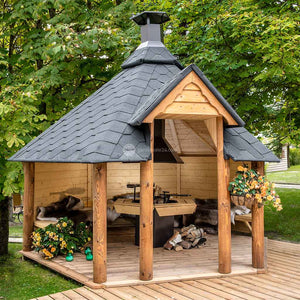
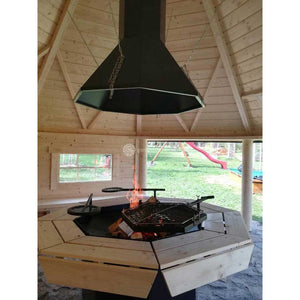
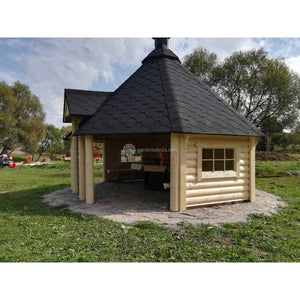
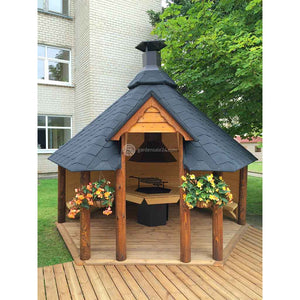
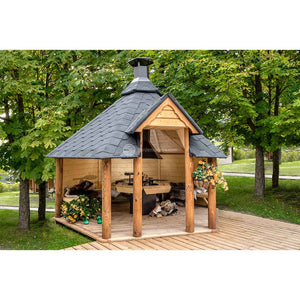
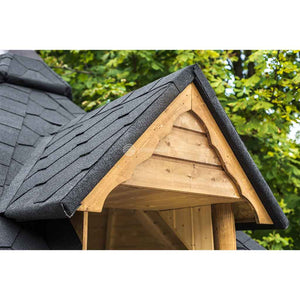
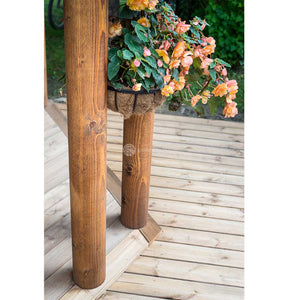
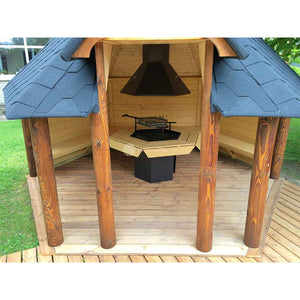
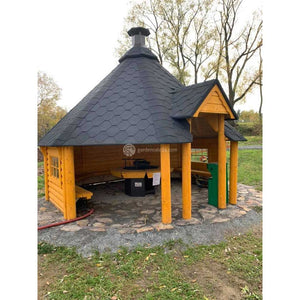
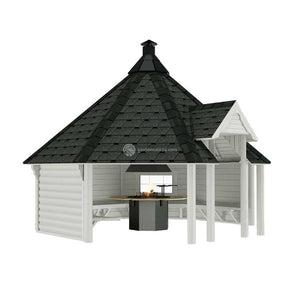
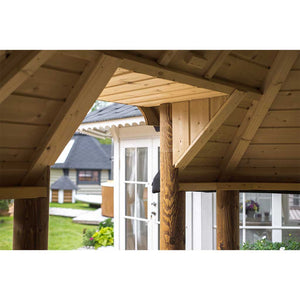
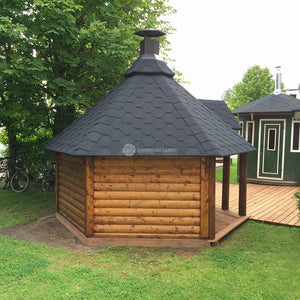
(9.2 m²) (14.9 m²) Open BBQ Hut
€3,960.00 EUR €4,400.00 EUR
Open sided BBQ Hut is a stylish hexagonal wooden gazebo with a standart grill and chimney inside. It has an enclosed solid wall at the back, protecting you and your guests against the wind. Open front allows to enjoy the view and be in the fresh air at the same time while grilling. Open barbecue hut (as well known as grill kota cabin in Finland) also helps if you just simply want to hide from the rain or hot sun.
We have 2 different sizes available: 9.2 m² small and 14.9 m² large open BBQ huts. Flat pack buildings come together with assembly instructions.
And don't forget to visit our Scandinavian BBQ Hut accessories page!
-
STANDART SET
- Wall, roof panels from spruce;
- Roof covered with bitumen shingles of your selected color;
- Inside standard grill with cooking platforms;
- Tables around the grill;
- Adjustable chimney;
- Square columns;
- 3 inside benches from spruce;
People: 10persons
Timber: Spruce
Shape: Hexagon
Inside area: 9.2 m²
Total height: 3192 mm
Wall height: 1155 mm
Roof thickness: 18 mm
Wall thickness: 45 mm
External dimension: 3864 x 3404 mm
9.2 m² Open BBQ hut drawings
9.2 m² Open sided barbecue hut assembly instruction
9.2 m² Foundation for a BBQ hut with open sides -
STANDART SET
- Wall, floor, roof panels from spruce;
- 6 support wooden pillars;
- Roof covered with bitumen shingles of your selected colour: red, green or black;
- Inside grill with cooking platforms;
- Table around the grill;
- Adjustable chimney;
- Two windows;
- 5 benches inside ( fixing to the wall).
People: 10 persons
Timber: Spruce
Shape: Octagonal
Room: One Room inside
Inside area: 14.9 m²
Total height: 3574 mm
Wall height: 1155 mm
Roof thickness: 18 mm
Wall thickness: 45 mm
Window size: 880 x 510 mm
14.9 m² Open BBQ hut drawings
14.9 m² Open sided barbecue hut assembly instruction
14.9 m² Foundation for a BBQ hut with open sides
-
Make sure you create a right foundation for your open sided barbecue hut. Therefore our advice is to use sketches as shown here. If necessary call your local qualified builder or carpenter and ask for some tips!
We highly recommend to fully complete the foundation before erecting your cabin.
9.2 m²
14.9 m²
-
9.2 m²
Assembling time: 6 hours
Size of pallets (LxWxH): 2.4 x 1.2 x 2.5 m
Weight: 900 kg14.9 m²
Assembling time: 7 hours
Size of pallets (LxWxH): 3.5 x 1.2 x 2.55 m
Weight: 1300 kgIt will be delivered as a flat pack. Product has all necessary detailed assembly instructions and drawings. Open barbecue hut kit comes packed on a pallet. Two people are able to assemble it within 6 or 7 hours.
For other delivery options please contact us.
ALL PRICES INCLUDE 21% OF VAT.
DELIVERY TIME IS 3 WEEKS











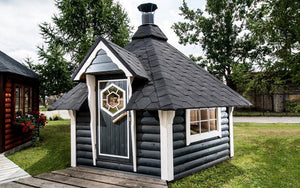
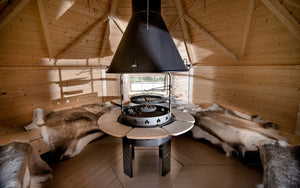
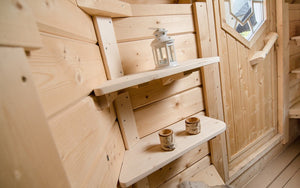
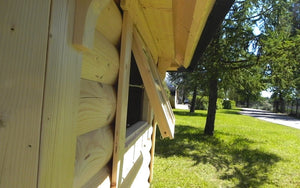
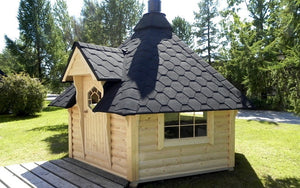
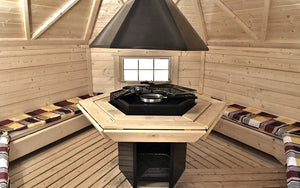
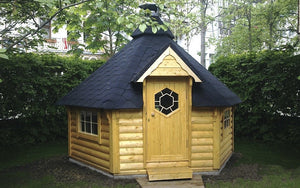
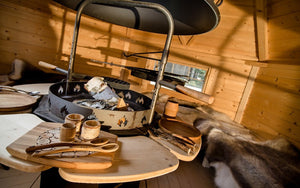
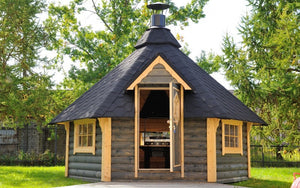
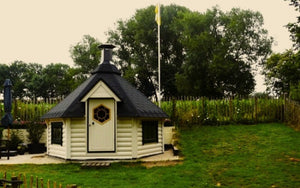
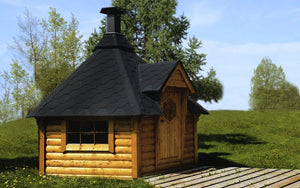
(9.2 m²) Small BBQ Hut
€4,950.00 EUR €5,500.00 EUR
"Every family has its own special moments to celebrate – maybe it is your anniversary, hosted dinner for your friends, your child's birthday party or a traditional family reunion? Those...














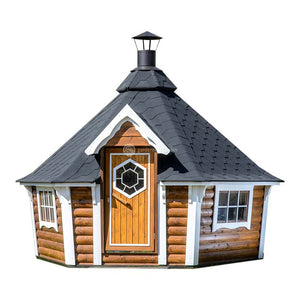
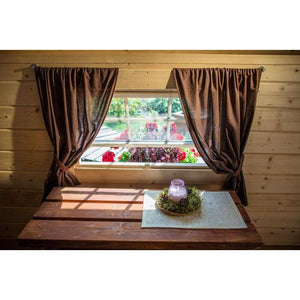
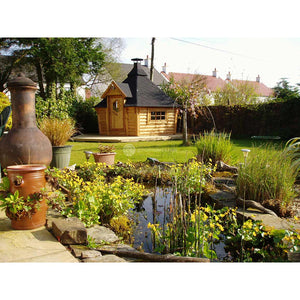
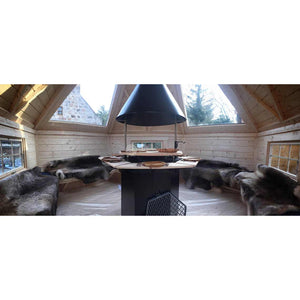
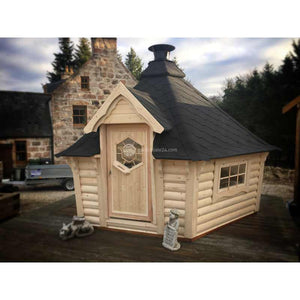
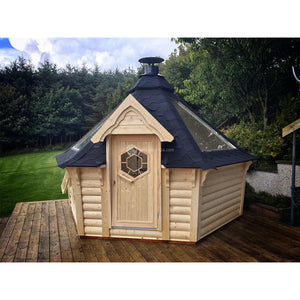
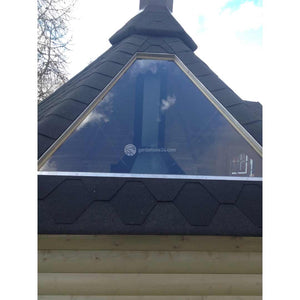
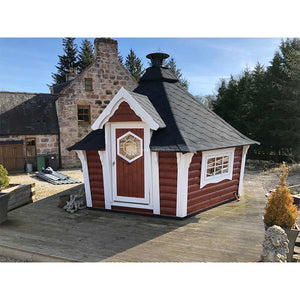
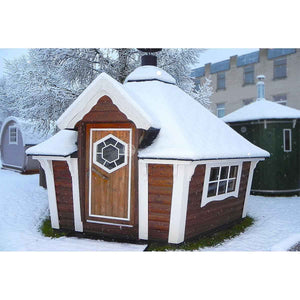
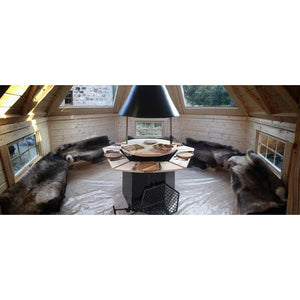
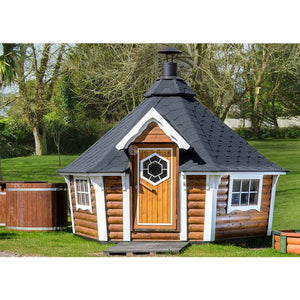
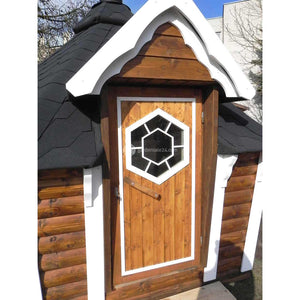
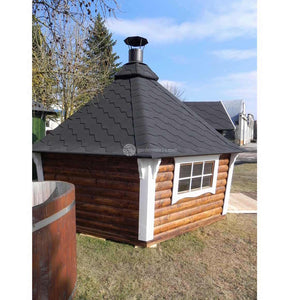
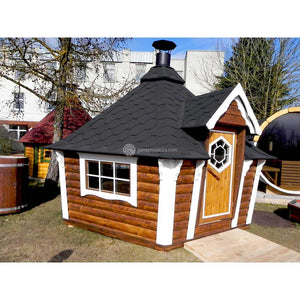
(9.2 m²) Small BBQ Hut With Sloping Walls
€4,950.00 EUR €5,500.00 EUR
Let us introduce our first Finnish BBQ Hut with sloping walls (sloping sides) that we have for sale. These are a little roomier and more comfortable inside because the walls slope outwards. Design, ergonomic and more convenient sitting benches around the grill lets you fall in love with the product straight away!
Small 9.2 m² BBQ hut with sloping walls will help your garden look absolutely amazing. Perfect for average sized gardens, indoor BBQ hut easily accommodates up to 15 people. It is beautiful garden space to retreat, relax, cook, entertain and socialise together. You and your family will be surprised and won’t believe how you managed without Scandinavian barbecue hut before.
Roof panel with a large window is available as well. Glass roof is beautiful for letting the light in and counting the stars in the night while keeping "toasty" and warm at the same time.
-
STANDART SET
- Wall, floor, roof panels made from spruce;
- Roof covered with bitumen shingles of your selected colour;
- Inside standard grill with cooking platforms;
- Tables around the grill;
- Adjustable chimney;
- 3 double glass windows (1 of them is opening);
- Door with a lock and hexagon window;
- 5 inside benches made from spruce (2 of them are folding benches);
More additional items you can find on our BBQ Hut Accessories page.
- SPECIFICATIONS
People: 12-15 persons
Timber: Spruce
Shape: Hexagon
Room: One Room inside
Inside area: 9.2 m²
Total height: 3062 mm
Wall height: 1159 mm
Floor thickness: 18 mm
Roof thickness: 18 mm
Wall thickness: 45 mm
External dimension: 3760 x 3256 mm
Door size: 780 x 1500 mm
Window size: 880 x 510 mm
Downloads:
DRAWING, ASSEMBLY, PLAN, FOUNDATION -
FOUNDATION
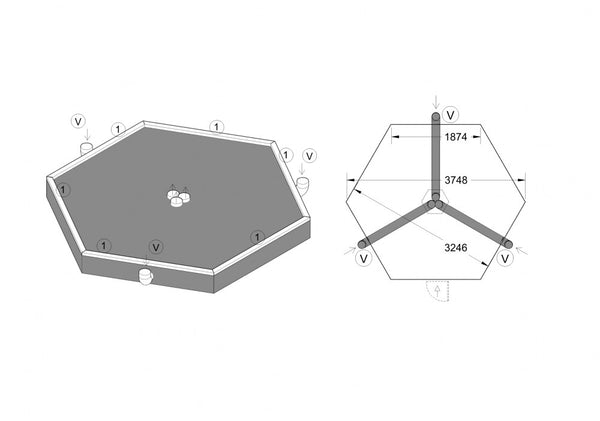
Please remember that it is very important to have a proper foundation for your wooden BBQ hut. Therefore we recommend making the foundation according to the sketches above. If necessary consult with local qualified builder or an engineer to make a proper foundation, which is the best for your place.We strongly recommend to complete the site preparation and the foundation before unpacking and assembling your bbq hut kit.
-
DELIVERY
Assembling time: 8 hours
Size of pallets (LxWxH): 2.4 x 1.2 x 2.55 m
Weight: 1200 kg
Finnish BBQ hut with sloping walls will be delivered to your doors not assembled but with detailed assembly instructions and drawings, packed on a pallet (flat pack kit). Two men can easily assemble it within 8 hours.
For other delivery options please contact us.
ALL PRICES INCLUDE 21% OF VAT.
DELIVERY TIME IS 3 WEEKS










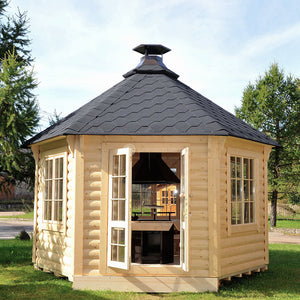
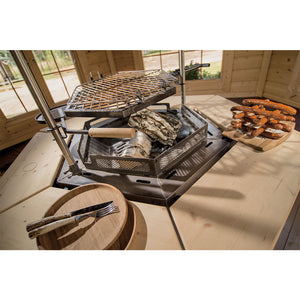
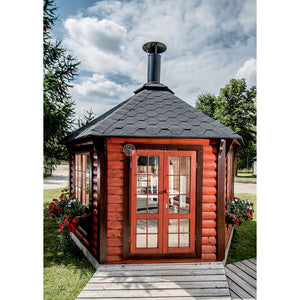
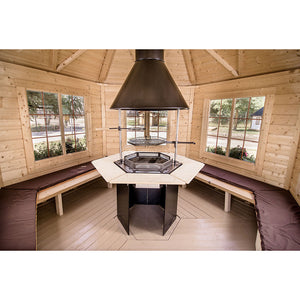
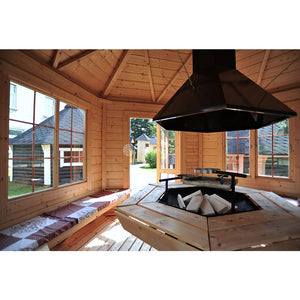
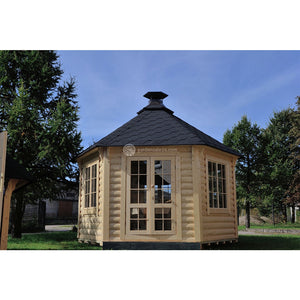
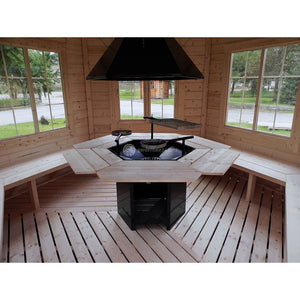
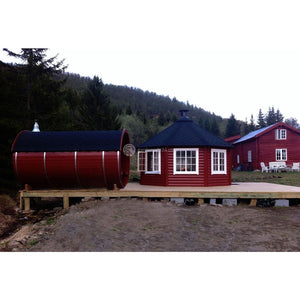
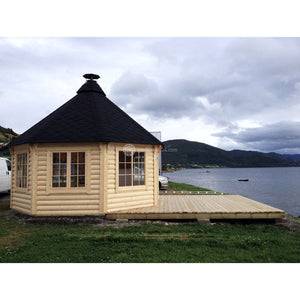
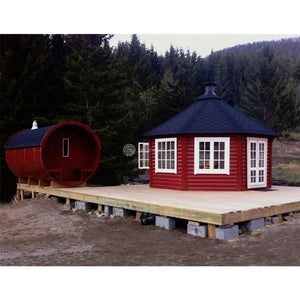
Barbecue Pavilion (9.2) (14.9) (16.5)
€5,850.00 EUR €6,500.00 EUR
Pavilion Style Summerhouse For Gatherings With a BBQ Taste
-
You do like enjoying nice meals with your loved ones, don't you? Then create a special place in your backyard garden which will allow you and your family have the most amazing time together. The pavilion with internal BBQ - grill system will enable you do exactly that. It will also create a special stylish gateway to relaxation and fun. Highest quality materials and style for a reasonable price will guarantee a wonderful time together.
Round shaped pavilions are well known in the UK. They come in various sizes and can fit form 12 to 21 people. Furthermore, these pavilions have a built in indoor BBQ system, constructed specially to enable nicely spent evening with home made BBQ treats.
All summerhouse pavilions are made from lightly coloured spruce. Thus wooden surface creates a warm and welcoming feeling. In addition to that, it is possible to choose the colour of bitumen roof between red, green or classic black. There are some accessories too, like flower pots, curtains and so on. Really wide glass windows and doors let lots of light inside allowing to enjoy both - sunlight and moonlight, which really adds to an amazing dining experience.
-
Enjoy your meal in a perfect atmosphere! -
STANDARD SET
- Wall, floor, roof panels;
- Roof covered with bitumen shingles of your selected color;

- Inside grill with cooking platforms and tables around the grill;
- Adjustable chimney;
- 5 double glass windows (2 of them are opening);
- Double doors with a lock and windows;
- 5 inside benches (2 of them are folding benches).
Wood: Spruce
Shape: 6 corners (hexagonal)
Inside area, m² : 9.2
Total heigth, m: 3.4
External dimensions (WxD), mm: 3770x3256
Number of windows: 5
Number of opening windows: 2
Number of benches: 5
Number of folding benches: 2
Weight, kg: 1400
Number of persons: 12-15
Size of windows, mm: 1020x1060
Size of doors, mm: 1020x1540
-
ASSEMBLY INSTRUCTION
DRAWING1, DRAWING2, DRAWING3, DRAWING4, DRAWING5, PLAN
PRODUCT SHEET -
STANDARD SET
- Wall, roof, floor panels;
- Roof covered with bitumen shingles of your selected color;

- Inside grill with cooking platforms and tables around the grill;
- Adjustable chimney;
- 7 double glass windows (3 of them are opening);
- Double doors with a lock and windows;
- 7 inside benches (2 of them are folding benches).
Wood: Spruce Shape: 8 corners (octagonal)
Inside area, m²: 14.9
Total height: 3.8
External dimensions (WxD), mm: 4242x4242
Number of windows: 7
Number of opening windows: 2
Number of benches: 7
Number of folding benches: 2
Weight, kg: 1800
Number of persons: 14-20
Size of windows, mm: 1020x1060
Size of doors, mm: 1020x1540-
ASSEMBLY INSTRUCTION
DRAWING1, DRAWING2, DRAWING3, DRAWING4, DRAWING5, PLAN
PRODUCT SHEET -
STANDARD SET
- Wall, roof, floor panels;
- Roof covered with bitumen shingles of your selected color;

- Inside grill with the cooking platforms and a table around the grill;
- Adjustable chimney;
- 7 double glass windows (3 of them are opening);
- Double doors with a lock and windows;
- 7 inside benches (2 of them are folding benches).
Wood: Spruce
Shape: 8 corners (octagonal)
Inside area, m²: 16.5
Total height, m: 3.9
External dimensions (WxD), mm: 4538x4538
Number of windows: 7
Number of opening windows: 3
Number of benches: 7
Number of folding benches: 2
Weight, kg: 1800
Number of persons: 15-21
Size of windows, mm: 1020x1060
Size of doors, mm: 1020x1540-
ASSEMBLY INSTRUCTION
DRAWING1, DRAWING2, DRAWING3, DRAWING4, DRAWING5, PLAN
PRODUCT SHEET -
Pavilion summer houses can be delivered only as a KIT together with all necessary assembly instructions and drawings. Two men can easily assemble it within a day.
ALL PRICES INCLUDE 21% OF VAT
DELIVERY TIME IS 4 WEEKS
If you would have any questions please contact us


















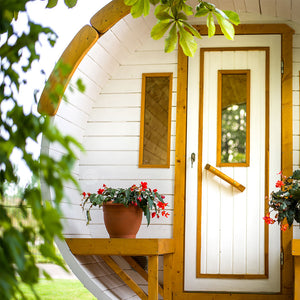
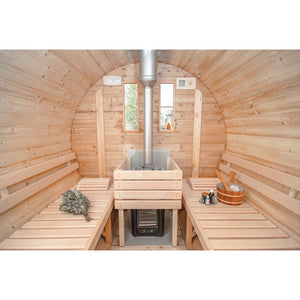
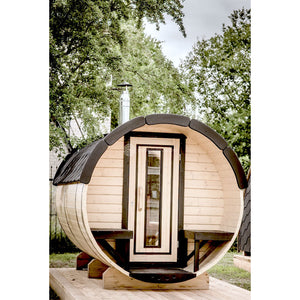
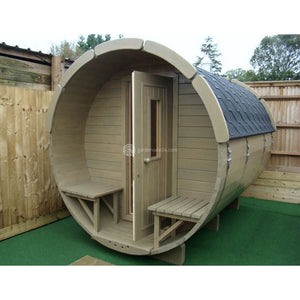
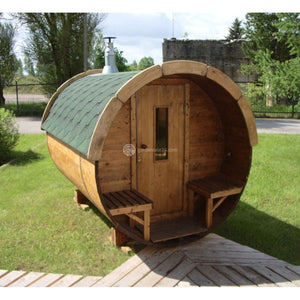
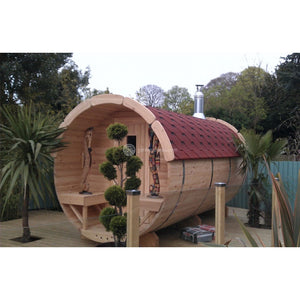
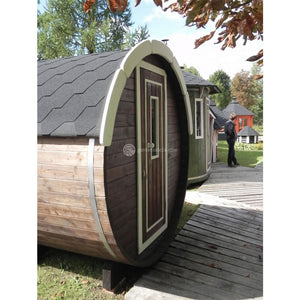
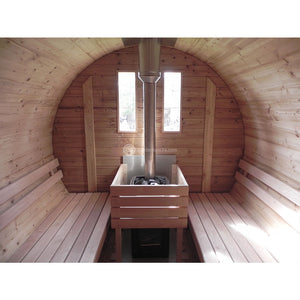
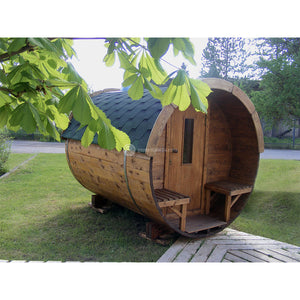
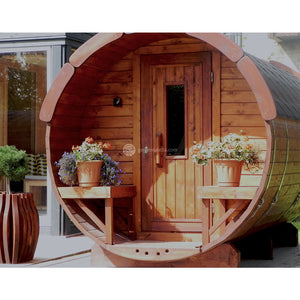
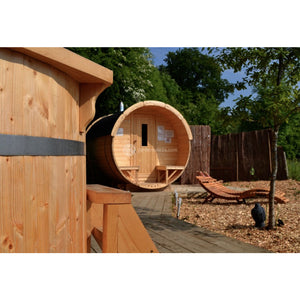
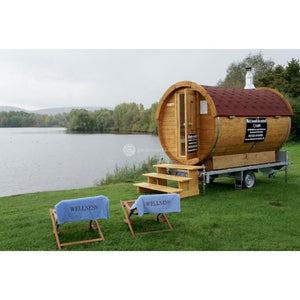
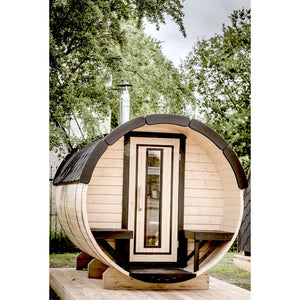
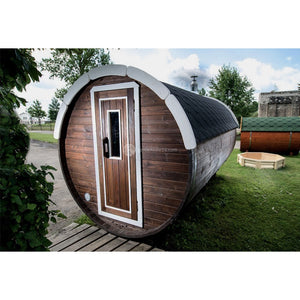
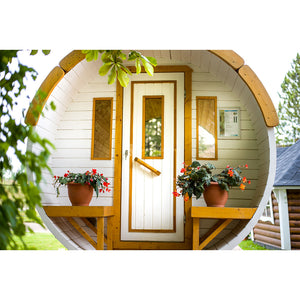
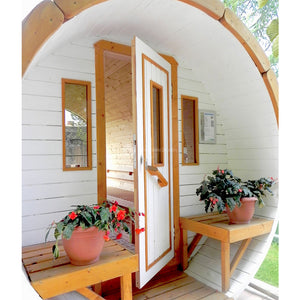
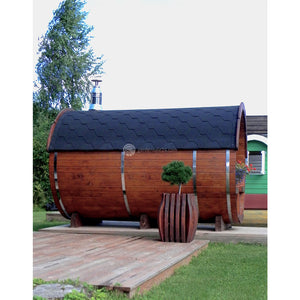
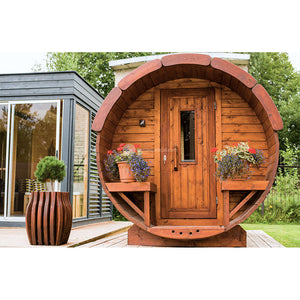
Barrel Sauna KIT (Ø 1.9 M)
€3,150.00 EUR €3,500.00 EUR
Uniquely styled outdoor barrel sauna creates an attractive, fun, portable, and inexpensive SPA alternative to your backyard garden.
One of the very few advantages is that outdoor barrel sauna melts perfectly to rural or urban gardens as well as next to water bodies. You can start using it without any permanent foundation straight away all year round! Moreover you do not need any design projects or other building permits at all.
Finally outdoor sauna barrels highly increases the value of the real estate and also adds luxury to the therthory.
-
2 PERSON BARREL SAUNA
STANDARD SET- Wooden barrel sauna (spruce);
- Roof covered with bitumen shingles of your selected color;

- Stainless steel tightening bands;
- 2 tempered glass windows in the back wall (brown);
- Door with a lock and a tempered glass window;
- Sauna benches;
- Heat-resistant plates for the heater/stove.
RECOMMENDED HEATERS (Sauna room 4.7 m³):
Electric heaters:
-
2 - 4 PERSON BARREL SAUNA
STANDARD SET- Wooden barrel sauna (spruce);
- Roof covered with bitumen shingles of your selected color;

- Stainless steel tightening bands;
- 2 tempered glass windows in the back wall (brown);
- Door with a lock and a tempered glass window;
- Sauna benches;
- Heat-resistant plates for the heater/stove.
-
4 - 6 PERSON BARREL SAUNA
STANDARD SET- Wooden barrel sauna (spruce);
- Roof covered with bitumen shingles of your selected color;

- Stainless steel tightening bands;
- 2 tempered glass windows in the back wall (brown);
- Door with a lock and a tempered glass window;
- Sauna benches;
- Heat-resistant plates for the heater/stove.
Electric heaters: Woodburning stoves: -
Barrel saunas can be delivered only as a KIT together with all necessary assembly instructions and drawings. 2 men can easily assemble it within 6 hours. We will assist and guide you with every assembling step via phone if needed.
For other delivery options please contact us.
ALL PRICES INCLUDE 21% OF VAT
DELIVERY TIME IS 4 WEEKS






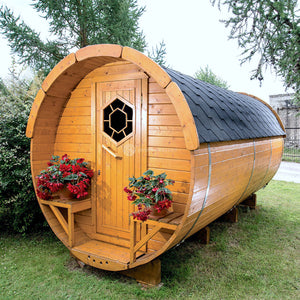
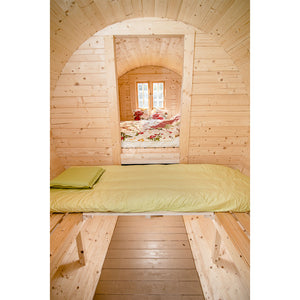
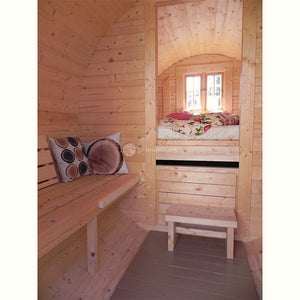
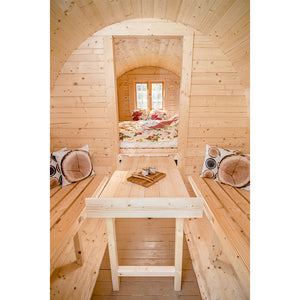
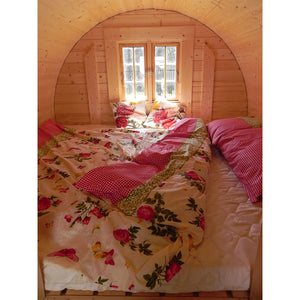
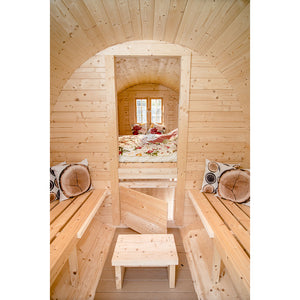
Camping Barrel For Sleeping
€4,860.00 EUR €5,400.00 EUR
-
Camping Barrel For A Fine Rest In The Nature
The camping barrel (also known as glamping barrel) is divided into two parts: sleeping room and an additional room for changing, resting or simply storing your stuff. A round shaped barrel is designed to ideally fit from 2 to 6 persons, though wooden benches in the sitting room can be transformed to sleeping places, therefore extending the room. For the best comfort of your family, it is also possible to create a cozy dining-room for quick meals by using a sliding table which can be hidden when you don't use it.
The main material of the camping barrel is wood. Lightly coloured spruce perfectly matches all three available colours of bitumen roof - red, green or black. It is possible to have your roof covered with wooden shingles too. Stainless steel tightening bands, lockable doors and a nicely made hexagon window in the back put a charming finish to this cozy nature-friendly little house designed entirely for your family's welfare. So go ahead and treat your loved ones with the most comforting outdoors experience!
IF you need any more information please contact us
-
STANDARD SET
- Sleeping barrel made from spruce Ø 2.2 diameter;
- Roof covered with bitumen shingles of your selected color;

- Stainless steel tightening bands;
- One double opening window in the back wall;
- Two opening windows in front wall;
- Door with a lock and a hexagonal window;
- Two rooms inside: a sleeping room and a sitting room;
- Sitting room with two benches and a sliding table.
- Two easily inserted wooden panels between the benches - transform into a single bed;
- Sleeping room with a sleeping space: 1.4 x 2 m;
- Mini-terrace with two benches (0,4 m wide);
- All furniture included in the price.
- Sleeping spaces: 3
-
STANDARD SET
- Barrel made from spruce Ø 2.2 diameter;
-
Roof covered with bitumen shingles of your selected color;

- Stainless steel tightening bands;
- One opening window in the back wall;
- Doors with a lock and a hexagon window;
- Two rooms inside: a sleeping room and a sitting room;
- Sitting room with two benches and a sliding table;
- Available to make sleeping space at sitting room;
- Sleeping room with a sleeping space: 2 x 2 m;
- Small benches at the entrance.
- All furniture included in the price.
-
STANDARD SET
- Barrel made from spruce Ø 2.2 diameter;
-
Roof covered with bitumen shingles of your selected color;

- Stainless steel tightening bands;
- One opening window in the back wall;
- Two opening windows in front wall;
- Doors with a lock and a window;
- Two rooms inside: a sleeping room and a sitting room;
- Sitting room with two benches and a sliding table;
- Available to make sleeping space at sitting room;
- Sleeping room with a sleeping space: 2 x 2 m;
- All furniture included in the price.
-
Camping barrels can be delivered only as a KIT together with all necessary assembly instructions and drawings. 2 men can easily assemble it within one day.
ALL PRICES INCLUDE 21% OF VAT
DELIVERY TIME IS 4 WEEKS







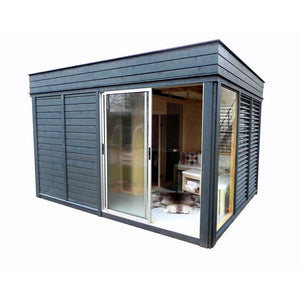
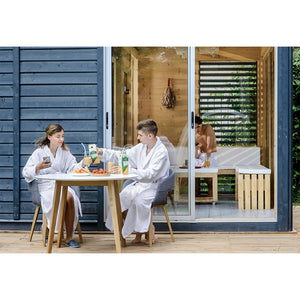
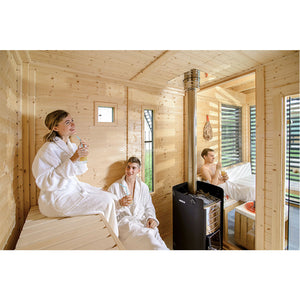
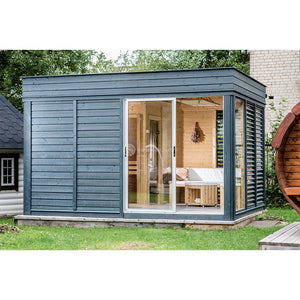
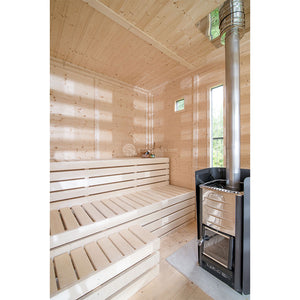
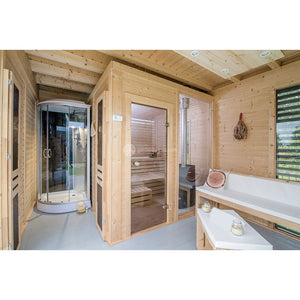
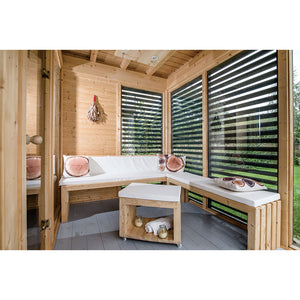
Exclusive Modern Sauna Cube (4 x 3)
€10,800.00 EUR €12,000.00 EUR
-
Saunas are the best. This outdoor sauna cube is designed by contemporary style and offers everything what modern sauna should. 4 m width and 6 m length wooden sauna box includes sauna room, changing room with bathroom and spacious lounge zone which can be used as summerhouse as well. All the details are handcrafted with love by experienced craftsmen. A real eye-catcher is spacious enough to fit form 6 to 9 persons easily. Basically all you need to do is choose the right space where to place it in your backyard garden or patio and enjoy your improved everyday life since then.
-
Reconnect the best of old with modern! -
STANDARD SET
- Garden cube frame from spruce (4 m x 3 m);
- Wooden floor;
- Roof covered with bitumen weld coating;
- 4 Standard full panel walls;
- 3 Decorative sunscreen walls with tempered glass;
- 2 Wooden tempered glass walls;
- 4 Insulated full panel walls;
- 2 Insulated full panel walls with small windows;
- 2 Insulated roof panels;
- Sauna benches;
- Three spaces inside: a sauna room, lounge room and a changing/shower room;
- Heat-resistant plates for the heater/stove;
- Aluminium sliding doors system Alutech;
- Inside glass doors;
- Changing room doors/partition.
More additional items you can find on sauna accessories page.
ASSEMBLY INSTRUCTION -
RECOMMENDED HEATERS (Sauna room: 9.5 m³):
Electric heaters: Woodburning stoves: -
Sauna cubes can be delivered only as a KIT together with all necessary assembly instructions and drawings. Two men can easily assemble it within a day.
For other delivery options please contact us.
ALL PRICES INCLUDE 21% OF VAT
DELIVERY TIME IS 6 WEEKS



































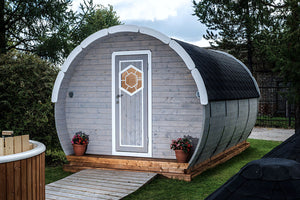
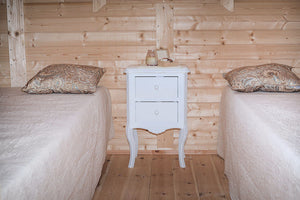
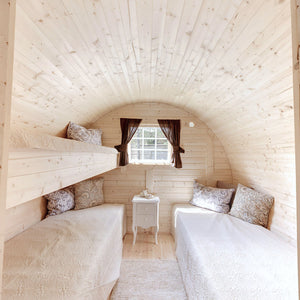
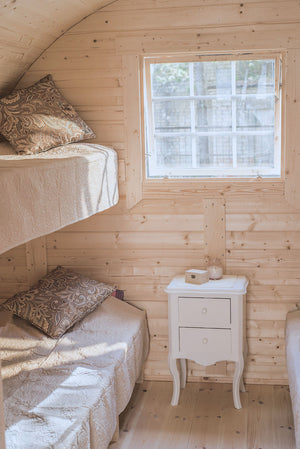
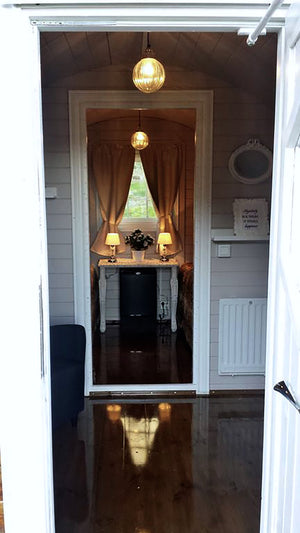
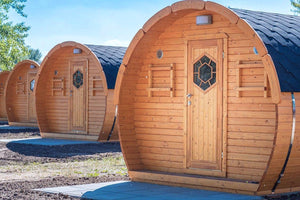
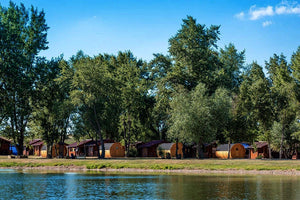
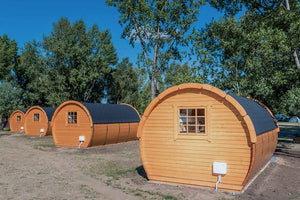
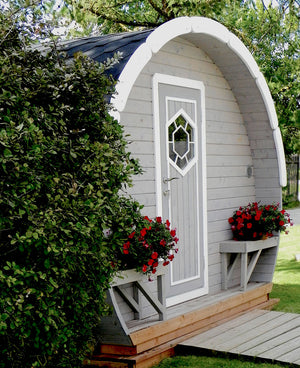
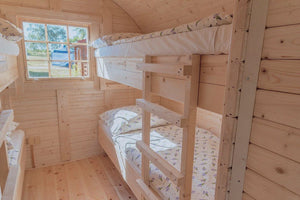
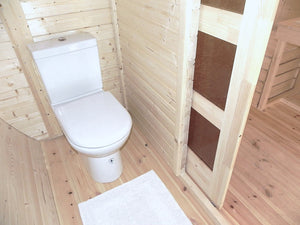
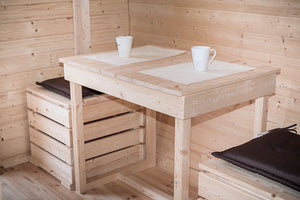
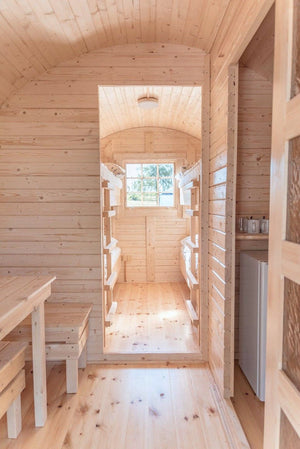
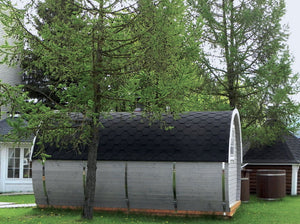
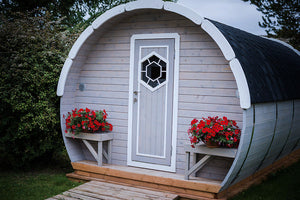
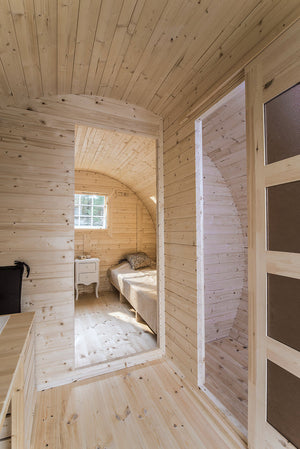
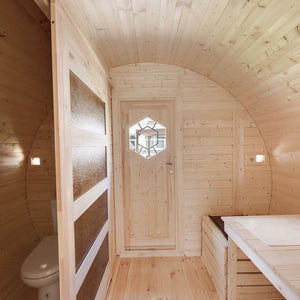
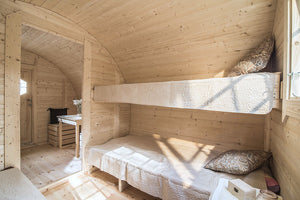
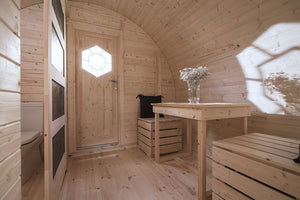
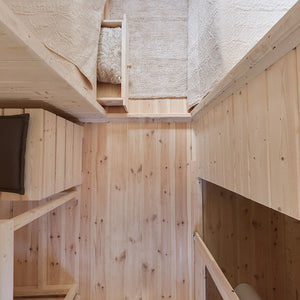
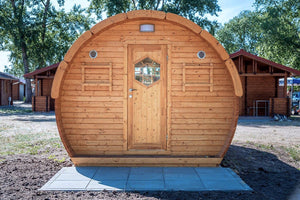
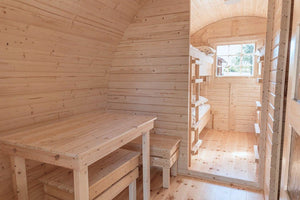
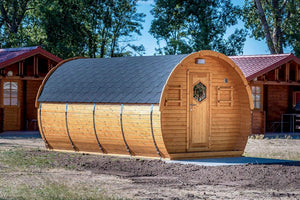
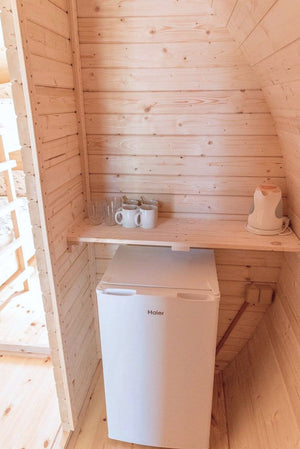
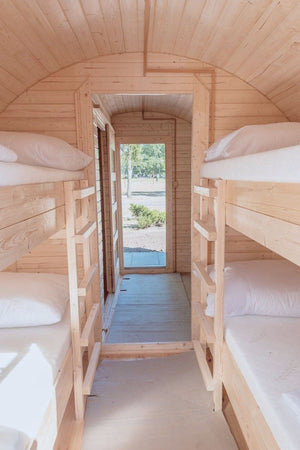
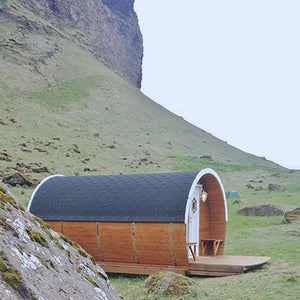
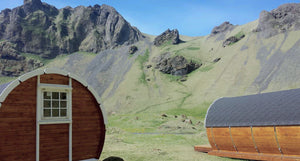
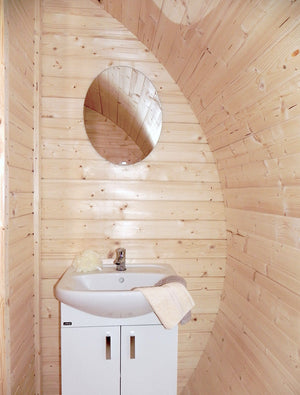
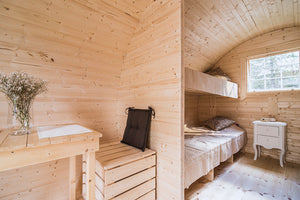
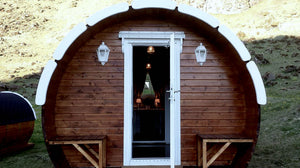
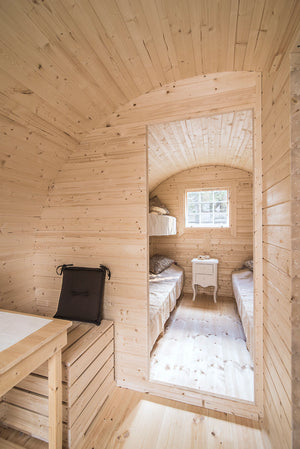
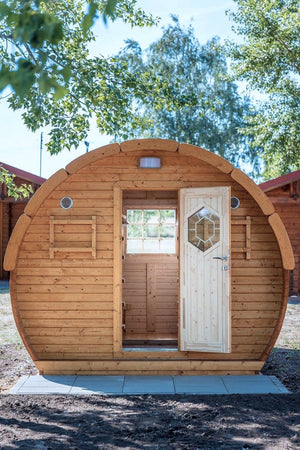
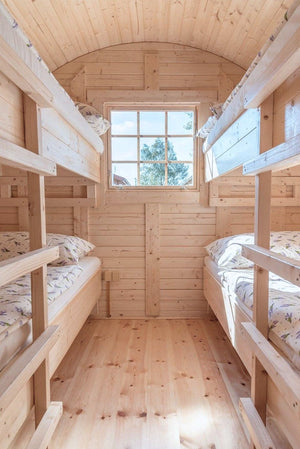
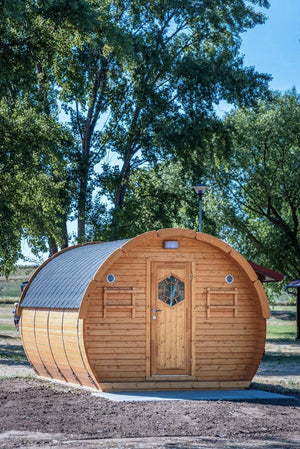
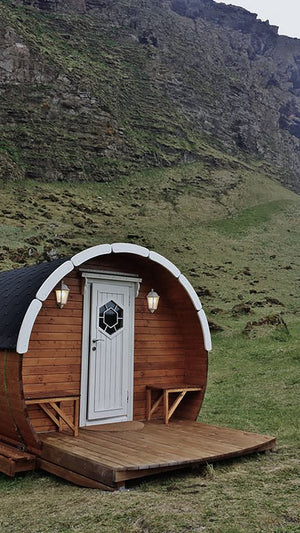
Exclusive Sleeping Barrel For Glamping
€5,850.00 EUR €6,500.00 EUR
-
Glamping barrel is a great way of connecting with the outdoors. They provide shelter, warmth, security and can be placed almost in any location. The barrel will melt into any surroundings or landscape. Minimalstic design makes it less intrusive than caravan or any other mobile home.
Key benefits:
- Additional space to your garden for sleepovers of your friends or relatives
- Extended camping season which will generate more income per a year
-
Agrotourism - a profitable and trending niche.
If you need any more details please do not hesitate to contact us!
-
STANDARD SET
- Barrel made from spruce
- Roof covered with bitumen shingles of your selected colour

- Stainless steel tightening bands
- One opening window in the back wall
- Doors with a lock and a window
- Two rooms inside: a sleeping room and a sitting room
- Sleeping room with a sleeping space: 2 x 2,3 m
- Small benches at the entrance
Drawings: 4.8 m length, "why exclusive?"
Additional furniture set:- 2 x Wooden Poufs 50 X 50 (+60Eur)
- Table 85 X 60 (+25 Eur)
-
Glamping pods can be delivered only as a KIT together with all necessary assembly instructions and drawings. One man can easily assemble it within less that 8 hours.
ALL PRICES INCLUDE 21% OF VAT
DELIVERY TIME IS 4 WEEKS













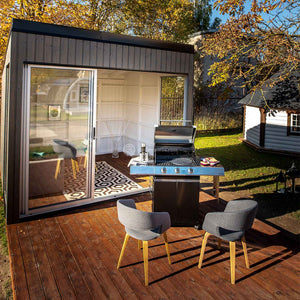
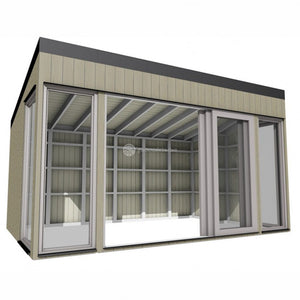
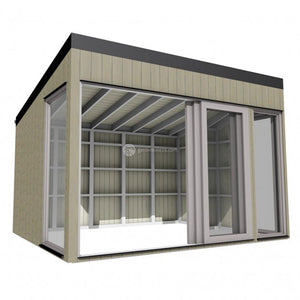
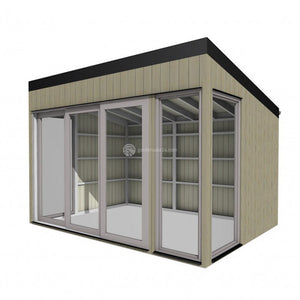
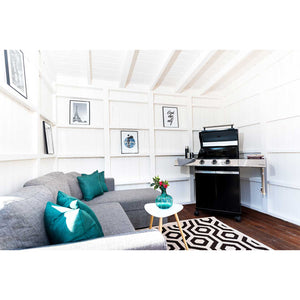
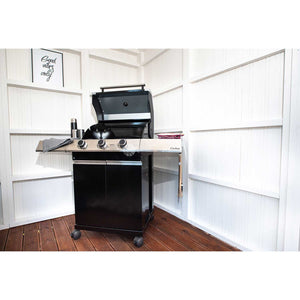
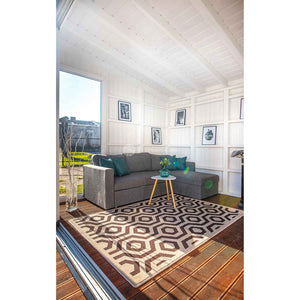
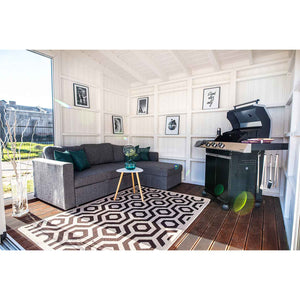
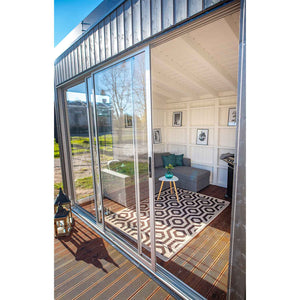
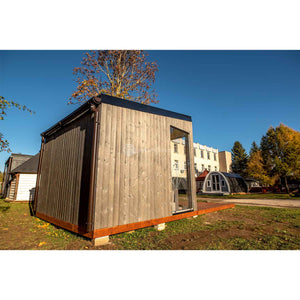
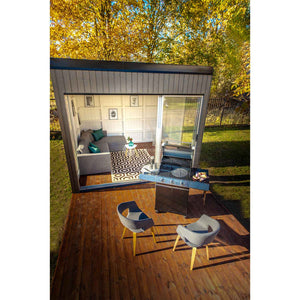
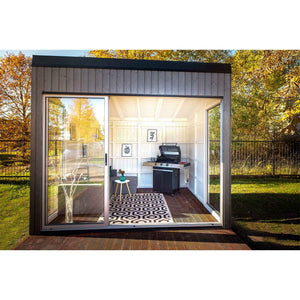
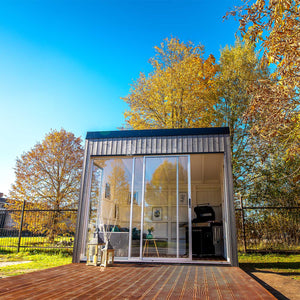
Garden Room On A Budget
€4,320.00 EUR €4,800.00 EUR
Quick and easy installation. This garden room (studio) on a budget model is made with special attention in making assembly process super easy. It has never been that simple to build a prefab garden room! Wooden structure is designed as affordable multifunctional space to match everyone’s needs and budget.
The exterior design and dimensions of this wooden structure will blend perfectly into a new residential area, rural landscape or next to your cottage or summerhouse. We have 3 different sizes for sale.
-
STANDART SET (3 x 3) (3 x 4) (3 x 5)
- Roof panels from spruce;
- Self-adhesive bitumen membrane for roof covering;
- Roof, door and windows tin finishing;
- Wall panels from spruce with impregnated bottom parts;
- 2 pcs of aluminum glass wall Alutech (1000 x 2200 mm);
- 1 pc (3 x 3) or 2 pc (3 x 4) or 3 pc (3 x 5) of aluminum sliding doors system Alutech (3 rails).
*Furniture is not included.
- SPECIFICATIONS (3 x 3) (3 x 4) (3 x 5)
People: 6 persons (3 x 3) or 8 persons (3 x 4) or 10 persons (3 x 5)
Timber: Spruce
Shape: Rectangle
Room: One Room inside
Inside area: 9.0 m² (3 x 3) or 12.0 m² (3 x 4) or 15.0 m² (3 x 5)
Total height: 2855mm
Exterior Cladding: 18 mm
External dimension: 3286 x 3154 mm
Door size: 3000 x 2200 mm
Window size: 1000 x 2200 mm
-
FOUNDATION
It is very important to make a right foundation for your garden room. Therefore we recommend preparing the foundation according to the sketches here. First of all, foundation must be prepared according to the landscape and ground conditions. Our advice is to complete the site preparation and the foundation before unpacking your garden room kit.
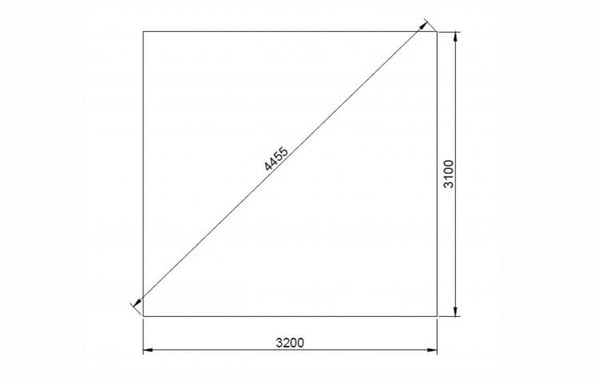
-
DELIVERY
Prefab wooden garden rooms are delivered to the customer not assembled, but with detailed assembly instructions and drawings, and packed on a pallet as a kit.
For other delivery options please contact us.
ALL PRICES INCLUDE 21% OF VAT.
DELIVERY TIME IS 6 WEEKS













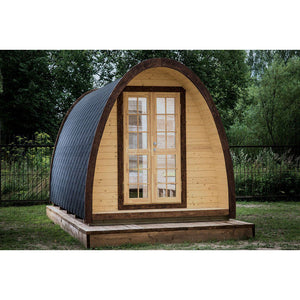
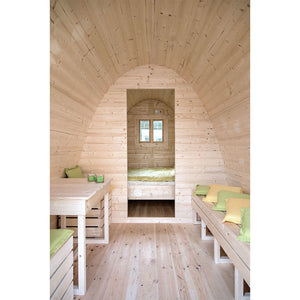
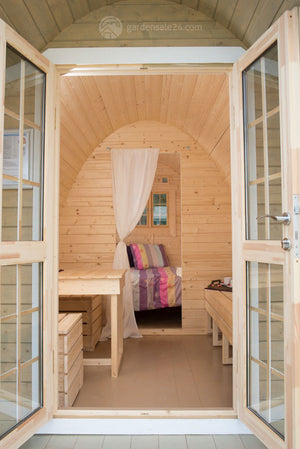
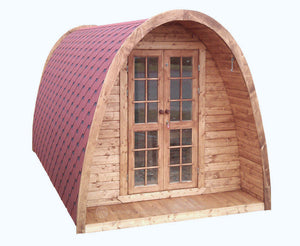
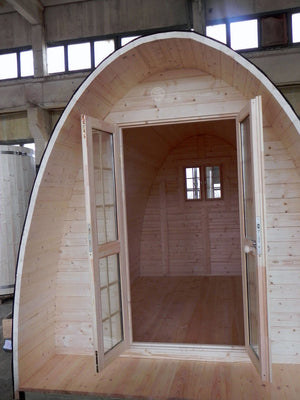
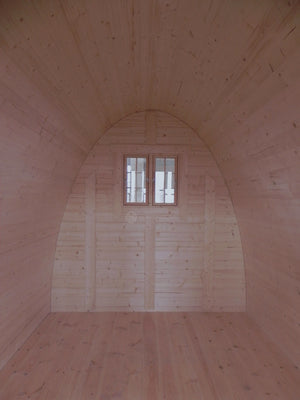
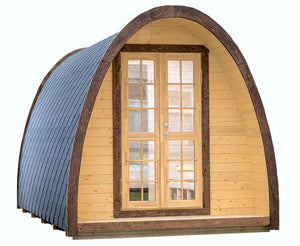
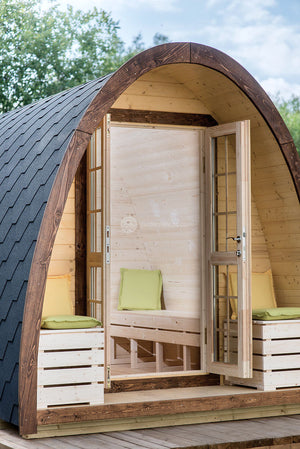
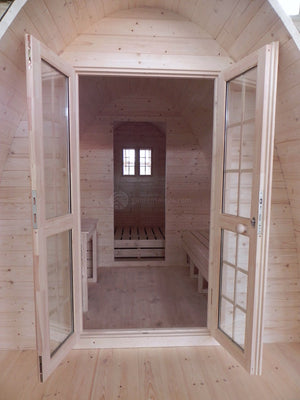
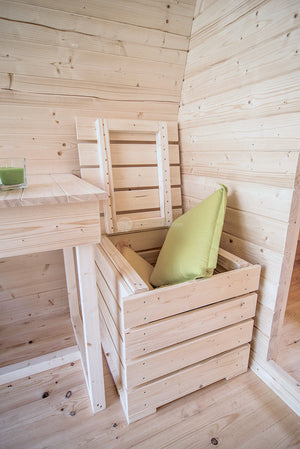
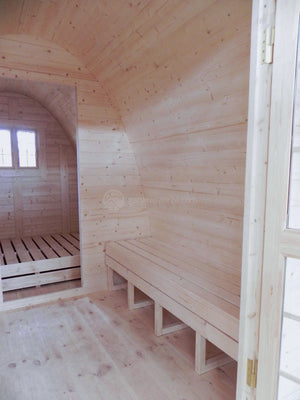
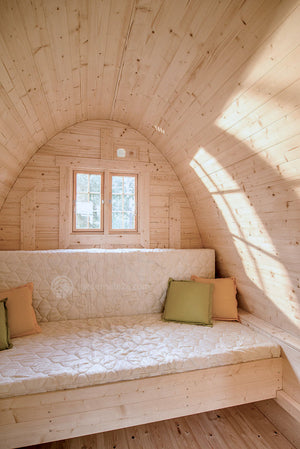
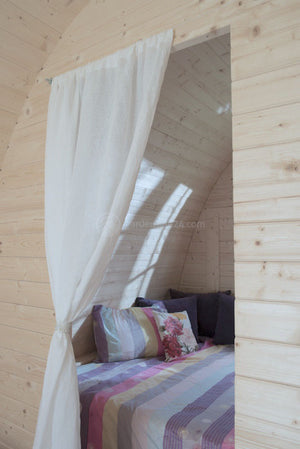
Glamping Pods
€4,950.00 EUR €5,500.00 EUR
-
Glamping Pods as well known as camping pods come in two sizes. A smaller pod has one room and a bigger one offers two rooms - one for sleeping and another one for changing, keeping stuff or simply taking a minute off.
What is more, furniture really adds to the convenience of the pod. Double wooden beds can be transformed into sofas, so it is easy to switch from bedroom to a comfy resting room. In addition to that, two wooden poufs come really handy, because you can keep your things inside or move poufs out and enjoy warm summer evenings outdoors.
Finally wooden benches and a table put an accommodating finish to a pod. The temporary home provides with everything you need to sleep, keep your bags and simply take a minute off.
Enjoy luxurious and commodious glamping!
-
If you need any more details please do not hesitate to contact us -
Standart set:
- Pod made from spruce
- Roof covered with bitumen shingles of your selected color

- Opening window in the back wall
- Double doors with a lock and the double glass windows
4 m length pod's interior layout:
- One large room inside
- Double Bed - Sofa
4.8 m length pod interior layout:
- Two rooms inside: a sleeping and a sitting room
- Sitting room with 2 wooden poufs, a table and a bench
- Sleeping room with double wooden bed, which can be transformed into a sofa.
Drawings: 4.8 m pod, 4 m pod, 4 m interior layout, Foundation
Furniture set for 4.8 m length model :
- Double Bed - Sofa 200x156x48
- Drawer Under The Single Bed
- Single Bed 220x94x43
- Table 85 X 60
- 2 x Wooden Poufs 50 X 50
-
Pods can be delivered only as a KIT together with all necessary assembly instructions and drawings. One man can easily assemble it within less that 8 hours.
ALL PRICES INCLUDE 21% OF VAT
DELIVERY TIME IS 4 WEEKS




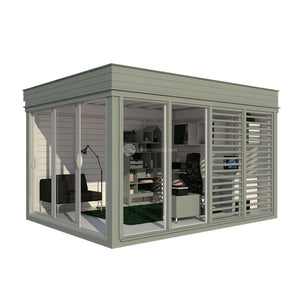
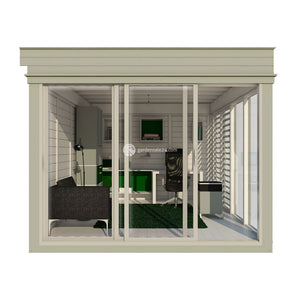
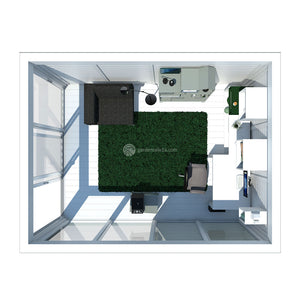
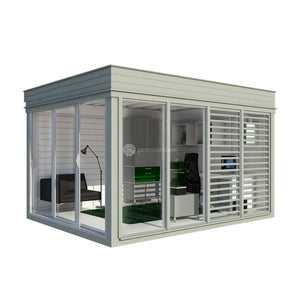
Insulated Garden Office (3 x 4)
€10,800.00 EUR €12,000.00 EUR
Ideal for freelancers. Office rental costs is rising and having your own workspace at home makes more and more financial sense. Please see garden office more as an investment than luxury addition. Furthermore every freelancer would agree that working from garden office room is way more productive.
Save your valuable space in your main home and let your family or homies do whatever they want while you are focused on work. It will enhance your real estate as well.
-
STANDART SET
★ Insulated cube frame 3 x 4 m from spruce;
★ Wooden floor (spruce);
★ Roof covered with bitumen weld coating (4 panels);
★ 7 standard insulated panel walls;
★ 2 Wooden glass walls with glass package;
★ 2 sunscreen walls with glass package;
★ Aluminium sliding doors system
★ Reynaers 3 rails.
*Furniture is not included in the price -
SPECIFICATIONS
People: 2-4 persons
Timber: Spruce
Shape: Rectangle
Room: One Room inside
Inside area: 12.0square meters
Total height: 2780mm
Wall height: 2200mm
Floor thickness: 128mm
Roof thickness: 145mm
Exterior Cladding: 18mm
Interior Cladding: 12mm
Wall thickness: 75mm
Insulation: 50mm stone wool
External dimension: 3286 x 4286mm
Door size: 3000 x 2200 mm
Window size: 1000 x 2200 mm
Please feel free to contact us if you need more details! -
FOUNDATION
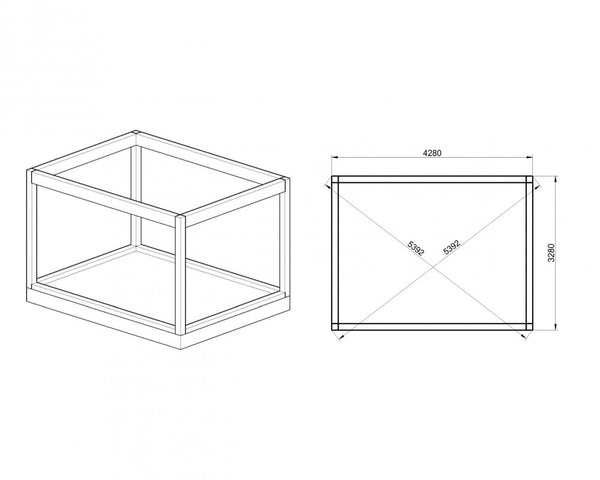
We recommend building the foundation following the sketches here. Please notice that foundation must be estimated according to landscape and ground conditions. -
DELIVERY
Garden offices can be delivered only as a KIT together with all necessary assembly instructions and drawings. Two men can easily assemble it within a day. For other delivery options please contact us.
Assembly instruction
ALL PRICES INCLUDE 21% OF VAT
DELIVERY TIME IS 6 WEEKS



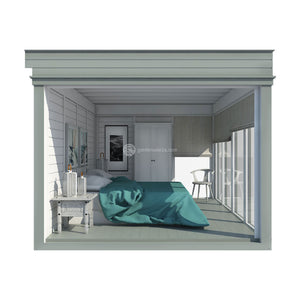
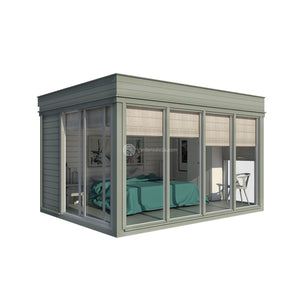
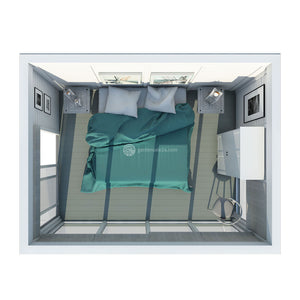
Insulated Garden Room (3 x 4)
€11,160.00 EUR €12,400.00 EUR
Small garden rooms are becoming popular, and with a good reason. People want to extend their property with more usable outdoor space. Insulated modern garden rooms can be used as a relaxation room, for meditation, yoga or just some quiet time alone or with a loved one.
Another big advantage of having an extra room in your backyard garden is opportunity for accommodation business. Place your additional contemporary garden room next to your house, get listed on Airbnb and start earning some real cash! It works, trust us. If you would have any questions regarding accommodation business, please feel free to contact us.
Keep also in mind that wood prices are increasing rapidly. This is the best timing to get your garden room as it is relatively cheap for today.
-
STANDART SET
- Insulated cube frame 3 x 4 m from spruce;
- Wooden floor (from spruce);
- Roof covered with black bitumen weld coating (4 panels);
- 7 standard insulated panel walls;
- 5 Wooden glass walls with glass package;
- Aluminium sliding doors system Reynaers 2 rails
-
SPECIFICATIONS
People: 2 persons
Timber: Spruce
Shape: Rectangle
Room: One Room inside
Inside area: 12.0 square meters
Total height: 2780 mm
Floor thickness: 128 mm
Roof thickness: 145 mm
Exterior Cladding: 18 mm
Interior Cladding: 12 mm
Wall thickness: 75 mm
Insulation: 50 mm stone wool
External dimension: 3286 x 4286 mm
Door size: 2000 x 2200 mm
Window size: 1000 x 2200 mm -
FOUNDATION

We recommend building the foundation following the sketches here. Please notice that foundation must be estimated according to landscape and ground conditions.
-
DELIVERY
Garden offices can be delivered only as a KIT together with all necessary assembly instructions and drawings. Two men can easily assemble it within a day. For other delivery options please contact us.
ALL PRICES INCLUDE 21% OF VAT
DELIVERY TIME IS 6 WEEKS




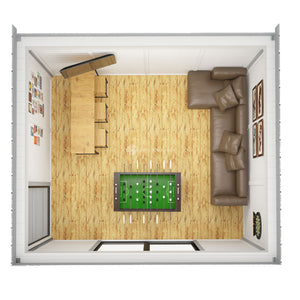
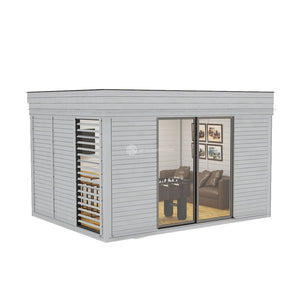
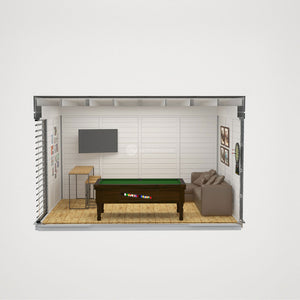
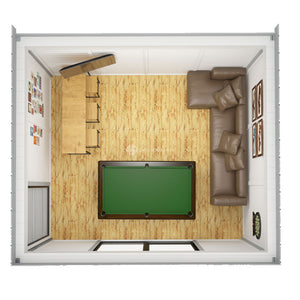
Insulated Garden Studio (3 x 4)
€10,530.00 EUR €11,700.00 EUR
Have you ever dreamed of a bolt-hole where you can be yourself, away from the hectic demands of everyday family life? Contemporary garden studio room can be a great way to bring some personal life into your home.
Inspirational modern garden studio design blends perfectly into most of outdoor spaces. Walls are insulated so this mans cave also can be used during cold season. Don’t forget to send some pictures when it’s built!
-
STANDART SET
- Insulated cube frame 3 x 4 m from spruce;
- Wooden floor (spruce);
- Roof covered with bitumen weld coating (4 panels);
- 11 standard insulated panel walls;
- 1 decorative sunscreen wall with glass package;
- Aluminium sliding doors system Reynaers 2 rails.
*Furniture is not included in the price
-
SPECIFICATIONS
People: 2-3 persons
Timber: Spruce
Shape: Rectangle
Room: One Room inside
Inside area: 12.0 square meters
Total height: 2780 mm
Wall height: 2200 mm
Floor thickness: 128 mm
Roof thickness: 145 mm
Exterior Cladding: 18 mm
Interior Cladding: 12 mm
Wall thickness: 75 mm
Insulation: 50 mm stone wool
External dimension: 3286 x 4286 mm
Door size: 2000 x 2200 mm
Window size: 1000 x 2200 mm
Please feel free to contact us if you need more details! -
FOUNDATION

We recommend building the foundation following the sketches here. Please notice that foundation must be estimated according to landscape and ground conditions. -
DELIVERY
Garden offices can be delivered only as a KIT together with all necessary assembly instructions and drawings. Two men can easily assemble it within a day. For other delivery options please contact us.
ALL PRICES INCLUDE 21% OF VATDELIVERY TIME IS 6 WEEKS












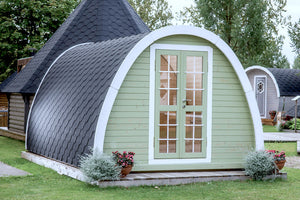
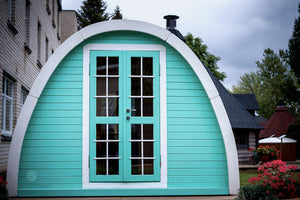
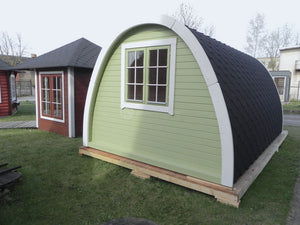
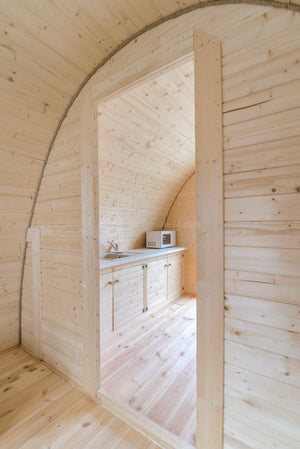
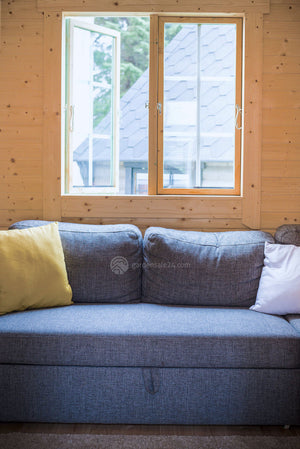
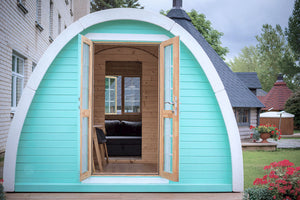
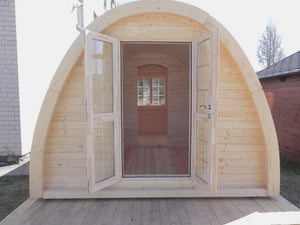
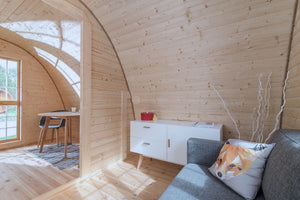
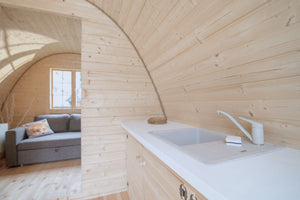
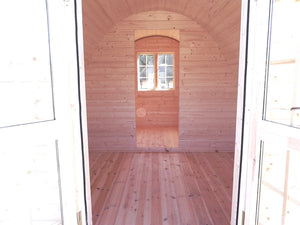
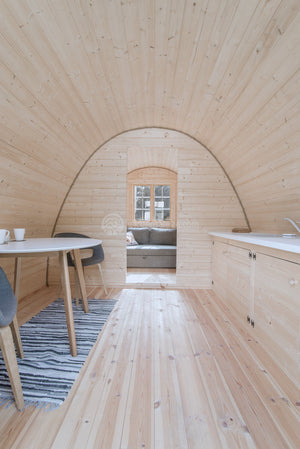
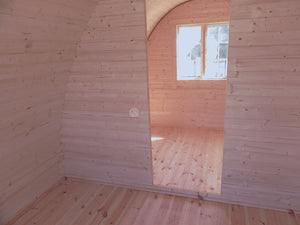
Insulated Glamping Pods
€6,570.00 EUR €7,300.00 EUR
-
Insulated Glamping Pods For Convenience In The Nature
Pod is a great bonus to your garden, camping place and your lifestyle! It offers comfortable resting space for your guests, exciting gateway to your kids and style for your backyard. Besides, it fits from 4 to 8 people inside, so it is perfect for friend stay overs or children pajama parties!
Pods are designed in a modern but yet really cozy Scandinavian way. Pods are made from wood - a lightly coloured spruce, while the roof is made from bitumen shingles. It is also possible to choose the colour of the roof from red, black or natural green.
Walls, floor and panels are insulated which offers the opportunity for comfortable glamping with your friends and family, even during cold winter months.
These pods complement great glamping experiences and provide your guests with additional comfort.
If you need any more details please do not hesitate to contact us!
-
Standart set:
Pod made from spruce with insulated walls
Roof covered with bitumen shingles of your selected color
Opening window in the back wall
Double doors with a lock and the double glass windows
Two rooms insideFurniture set:
Double Bed - Sofa 200x156x48
Drawer Under The Single Bed
Single Bed 220x94x43
Table 85 X 60
2 x Wooden Poufs 50 X 50
Kitchen Set or bench in front roomProduct sheets with drawings: 4.8 m x 2.4 m, 4.8 m x 3.2 m
-
Pods can be delivered only as a KIT together with all necessary assembly instructions and drawings. 2 men can easily assemble it within one day.
ALL PRICES INCLUDE 21% OF VAT
DELIVERY TIME IS 4 WEEKS




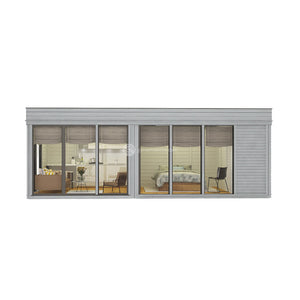
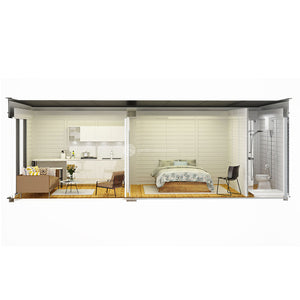
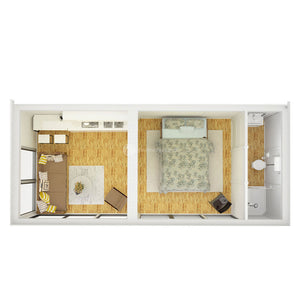
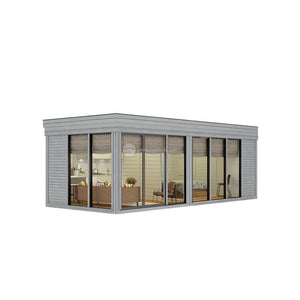
Large Insulated Garden Room (3 x 7)
€13,410.00 EUR €14,900.00 EUR
Contemporary and hand-crafted to our exceptional standards, this modern garden room is designed to provide our clients with a luxurious outdoor living space to be enjoyed all year round .
This extra large garden room is divided into three separate spaces: a bathroom, a bedroom and a living room with a kitchen. The space between bedroom and living room is open but separated with a wooden wall. Due to big glassy walls you can expect a lot of sunlight inside.
The walls, floor and roof are insulated (stone wool) to lower energy costs. Main insulation advantages consists of fire resilience, thermal properties, acoustic capabilities, durability, aesthetics, water properties, circularity.
Basically it is a fair one bedroom apartment/house where you can live all year round!
-
Standart Set
- 2 insulated frames: 3 x 3 and 3 x 4 m
- Aluminum 3 rails sliding door Raynears;
- 5 wooden glass walls with glass package;
- 16 standard insulated walls;
-
1 inner wooden door without window.
*Furniture is not included in the price
-
Specification
People: 2-4 persons
Timber: Spruce
Shape: Rectangle
Rooms: 3
Inside area: 21.0 square meters
Total height: 2800 mm
Floor thickness: 28 mm
Exterior Cladding: 18 mm
Interior Cladding: 12mm
Insulation: 50mm stone wool
External dimension: 3440 x 7570 mm
Door size: 3000 x 2200 mm
Window size: 1000 x 2200 mm -
Delivery
Garden room can be delivered only as a KIT together with all necessary assembly instructions and drawings. Two men can easily assemble it within 14 hours. For other delivery options please contact us.
Size of pallets (LxWxH):
1st pallet 3.4 x 1.2 x 2.6 and 2nd pallet - 4.4 x 1.2 x 2.6mALL PRICES INCLUDE 21% OF VAT
DELIVERY TIME IS 6 WEEKS














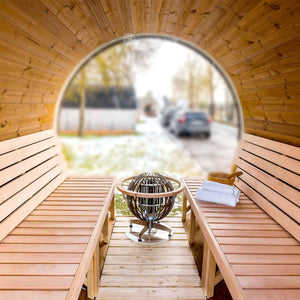
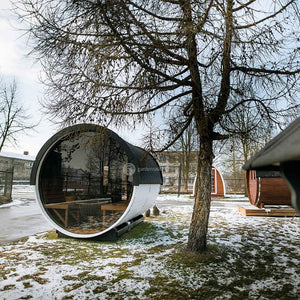
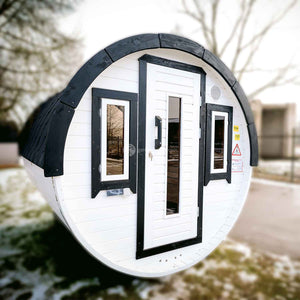
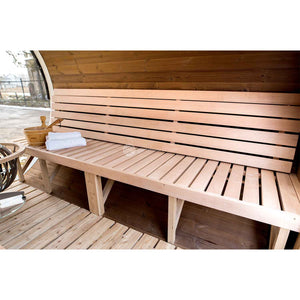
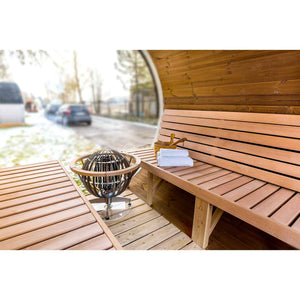
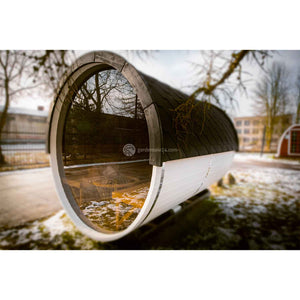
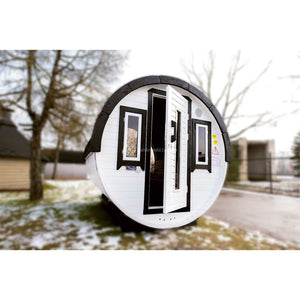
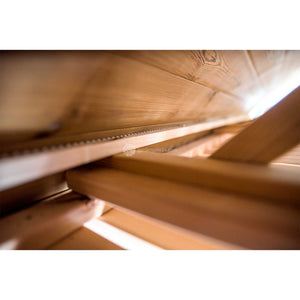
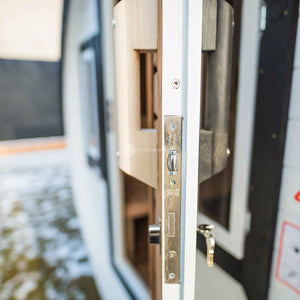
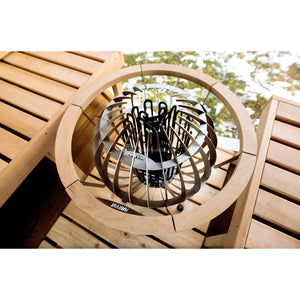
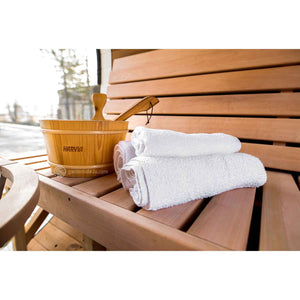
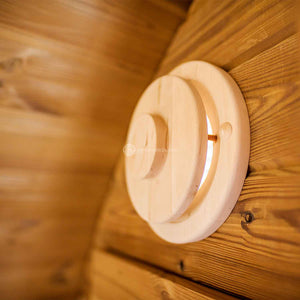
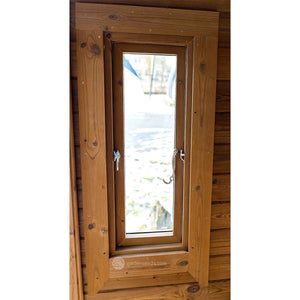
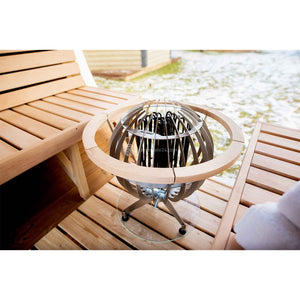
Luxury Barrel Sauna (3 m)
€6,300.00 EUR
– Sold OutThe luxury barrel sauna fit up to 7-8 people and measures a full 30 cm larger in diameter than our classic barrel saunas (1.9 m diameter). A roof of the sauna is made of bitumen shingles (black, red or green) or it can be made from wooden shingles. Overall height including the roof is 2.4 m. The roofing edges are lower than in a standard sauna barrel design. Full glass panoramic window looks stunning from outside and inside.
Timber. This Luxury barrel sauna is made of thermo wood. Thermowood is a natural and renewable resource for construction but has greater stability and resistance to rot making it a far more dependable product. Sauna benches and modern looking solid backrests are made from deciduous wood (legs made from larch). Deciduous wood - linden (aspen or alder wood are also available). The floor of the sauna is made from larch. A thickness of barrel sauna walls is 38 mm. A thickness of a solid wood flooring is 18 mm.
LED lights provide a cozy combination. The sauna is equipped with LED lights. 7 meters of LED strips are used on the outside of the sauna: 2 meters on the sides of the sauna, under the roof edge, and 1.5 meters on the sides of the front door. 8 meters of LED is used inside of the sauna: on both sides of the sauna under the benches there are 2 meters of LED lights, also LED lighting is fitted under the back supports (2 meters on each side). Upon customer's request, we can install a wood-fired furnace or an electric heater in the barrel sauna.
-
STANDART SET
- Barrel sauna frame of thermo wood;
- Full-glass window in the back wall;
- Door with a lock and a rectangle tempered glass window;
- 2 opening windows in the front wall, on the sides of the door;
- 2 sauna benches from deciduous wood (legs made from larch);
- Modern looking and solid backrests from deciduous wood;
- The roofing edges are lower than in standard sauna barrel design;
- The sauna floor is made from larch;
- Heat-resistant plates for the heater/stove;
- 3 (without terrace) or 4 (with terrace) stainless steel tightening bands;
- Regulated ventilation;
- 7 meters of LED strips are used on the outside of the sauna and 8 meters inside sauna;
- This sauna goes to customer fully assembled, painted in white and black, in a complete set.
*We have more additional sauna equipment for sale.
- SPECIFICATIONS
People: 7-8 persons
Timber: Thermowood
Shape: Round
Room: One Room inside
Diameter: 2200mm
Total height: 2400mm
Floor thickness: 18mm
Roof thickness: 38mm
Wall thickness: 38mm
External dimension: 2240 x 3060mm
Door size: 600 x 1900mm
Window size: 213 x 665mm
Terrace Available: 0.6 m terrace mm
-
RECOMMENDED HEATERS
Electric heaters:
- Electric heater Harvia "Club",13.5 kW (11-20 m3)
- Electric heater Harvia "Elegance" F16.5, 16,5 kW (9-18 m3)
- Electric heater Harvia Globe GL110, 10.5kw (9-15 m³)
- Electric heater Harvia Trendi KIP90, 9 kW (8 -14 m³)
- Electric heater Harvia Vega BC80, 8 kW (7-12 m³)
- Harvia Cilindro PC90F, 9kW (8-14 m³)
Woodburning stoves:
- Wood burning heater Harvia 26 Pro, 26.6 kw (10 - 26 m3)
- Wood burning heater Harvia M3 SL (outside feeding), 16.5 kw (6-13 m³)
- Wood burning heater Harvia M3, 16.5 kw (6-13 m³);
- “Harvia Pro 20", 24.1kw (8-20 m³);
- “Harvia SL20" (outside firewood feeding), 24.1kw (8-20 m³).
-
FOUNDATION
It is very important to make a proper foundation for a barrel-shaped sauna. Therefore we recommend making the foundation according to the sketches here. If necessary consult with the local qualified builder or an engineer to make a proper foundation, which is the best for your place.
We strongly recommend completing the site preparation and the foundation before placing a barrel sauna. Foundation drawing.

-
DELIVERY
Size of pallet (LxWxH) 3.1 x 1.2 x 1.3 m
Weight: 1000 kg*sauna barrels with the glass back wall are delivered only fully assembled.
For other delivery options please contact us.
ALL PRICES INCLUDE 21% OF VAT.
DELIVERY TIME IS 3 WEEKS.














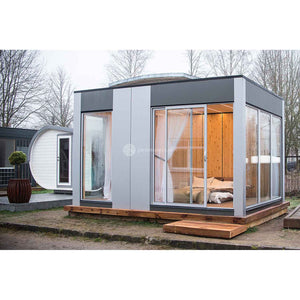
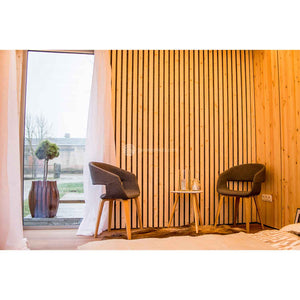
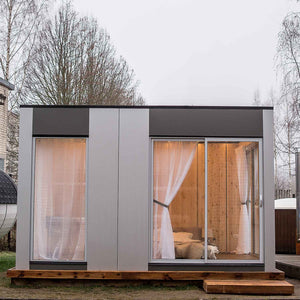
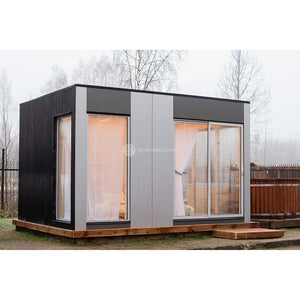
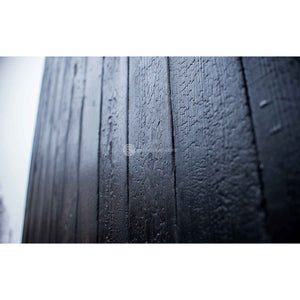
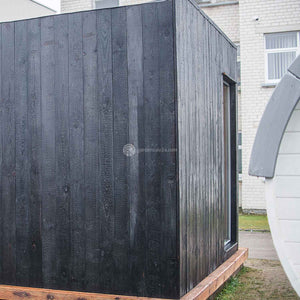
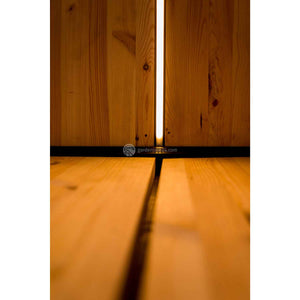
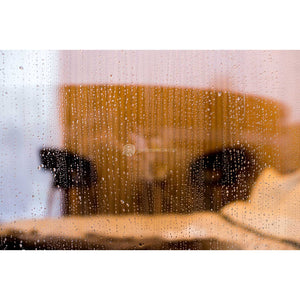
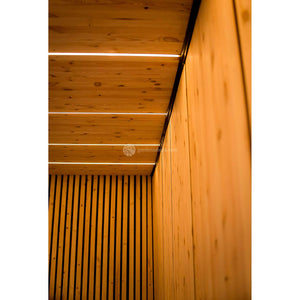
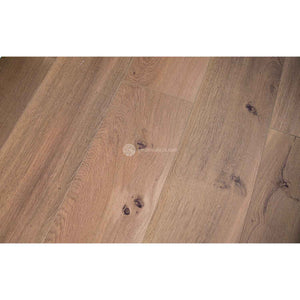
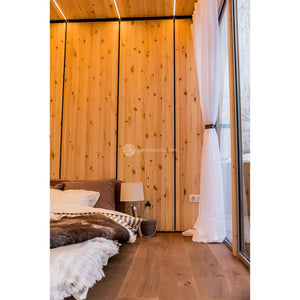
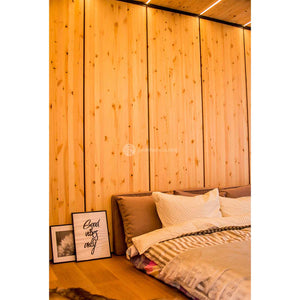
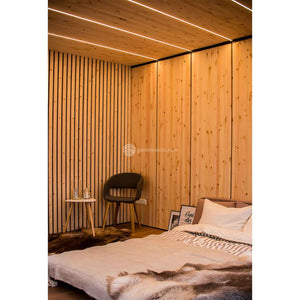
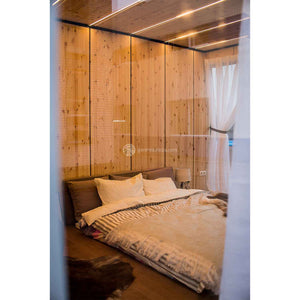





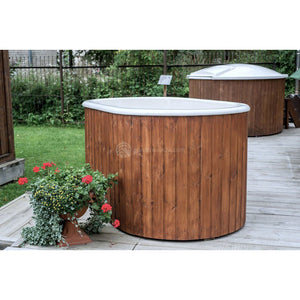
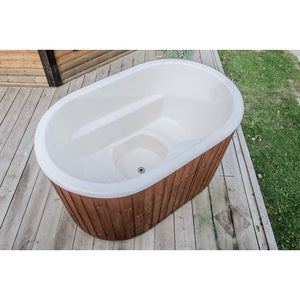
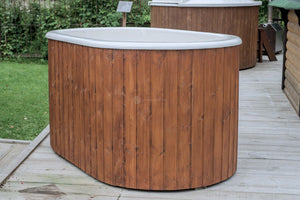
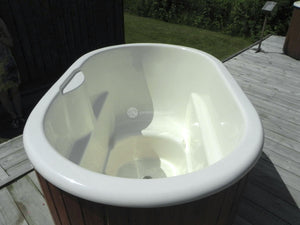
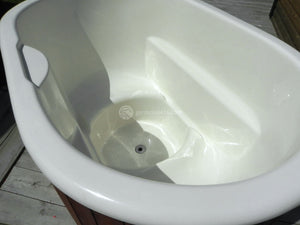
Modern Ofuro Hot Tub For 2 Persons
€1,600.00 EUR
-
Furo (風呂) also known as ofuro (お風呂), is a Japanese bath.
Ofuro Soaking Tubs have been used in Japan for ages to allay physically and spiritually. This ancient tradition of total immersion in hot water was proven with a medical research. It has positive effect on blood circulation takes away tension, stress and soothes muscular pains.
The smaller diameter of an ofuro wood fired hot tub makes it more intimate than standart wooden tub. Two persons can peacefully bath together in a romantic experience. It requires smaller amount of water which means less time for heating it up.
Our Ofuro Tubs are hand crafted using the best quality spruce, attention to detail, shapes and design.
Ofuro hot tubs can be ideal addition to your garden especially if you love glamping!
-
STANDARD SET
- Wooden hot tub with a fiberglass frame inside
- Fiberglass inside benches
- Outlet valve for hose connection
- Stairs
- 8-Corner external heater
-
We deliver them only fully assembled so no additional assembling needs to be done.
ALL PRICES INCLUDE 21% OF VAT
DELIVERY TIME IS 4 WEEKS











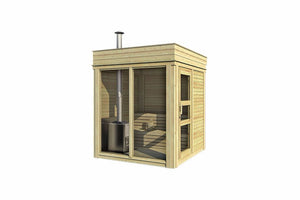
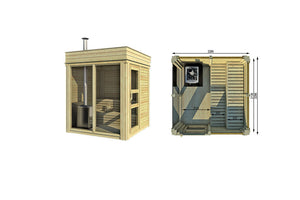
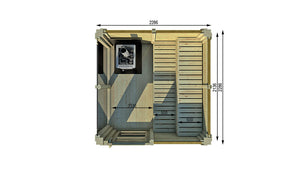
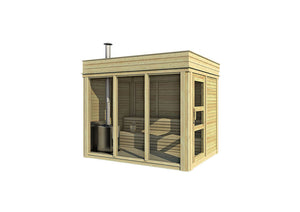
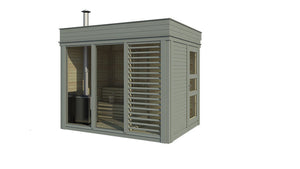
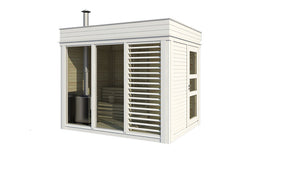
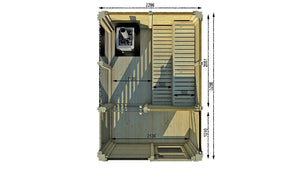
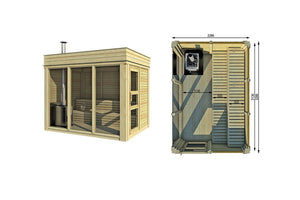
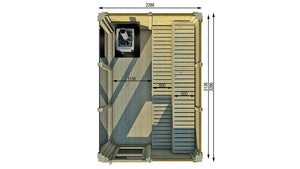
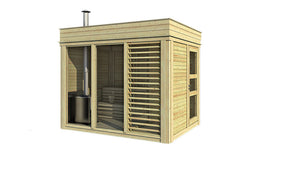
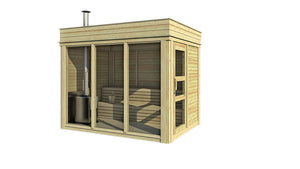
Modern Sauna Cube
€5,130.00 EUR €5,700.00 EUR
Wooden sauna cube lets you experience how health, beauty and harmony can be combined together in the sense of luxury. Join the exclusive sauna owners club who enjoy this luxury every day in their homes.
Handcrafted quality and precise construction at the best price.
-
STANDART SET
- Garden cube frame from spruce
- Wooden floor
- Roof covered with bitumen weld coating
- 2 wooden tempered glass walls
- 5 insulated full panel walls
- 2 insulated roof panels
- Sauna benches
- Heat-resistant plates for the heater/stove
- Wooden door with windows.
- Inside area: 4 m2
- Shape: Rectangle
- External dimension: 2286x2286 mm
- Number of sauna benches: 2 (500 x2156 mm)
- Total height: 2740 mm
- People: 2-4
- Size of Doors: 817 x 2035 mm
Electric heaters :- "Harvia Vega Bc80", 8kw (7-12 m³)
- "Harvia Trendi KIP90", 9 kw (8-14 m³)
- "Harvia M3", 16.5kw(6-13m³)
- "Harvia Pro 20", 24.1kw (8-20 m³)
- "Harvia M3 SL"(outside firewood feeding), 16.5kw (6-13 m³)
- "Harvia SL20" (outside firewood feeding), 24.1kw (8-20 m³)
Assembling instructions
-
STANDART SET
- Garden cube frame from spruce
- Wooden floor
- Roof covered with bitumen weld coating
- 3 Wooden tempered glass walls
- 7 Insulated full panel walls
- 3 Insulated roof panels
- Sauna benches
- Heat-resistant plates for the heater/stove
- Wooden door with windows.
- Inside area: 6 m2
- Shape: Rectangle
- External dimension: 2286x3286 mm
- Number of sauna benches: 2 (500 x3136 mm)
- Total height: 2740 mm
- People: 2-6
- Size of Doors: 817 x 2035 mm
Electric heaters:- "Harvia Club", 13.5 kw (11-20 m³);
- “Harvia Pro 20", 24.1kw (8-20 m³);
- “Harvia SL20" (outside firewood feeding), 24.1kw (8-20 m³).
Assembling instructions
-
Sauna cubes can be delivered only as a KIT together with all necessary assembly instructions and drawings. One man can easily assemble it within less that 8 hours.
For other delivery options please contact us.
ALL PRICES INCLUDE 21% OF VAT
DELIVERY TIME IS 6 WEEKS







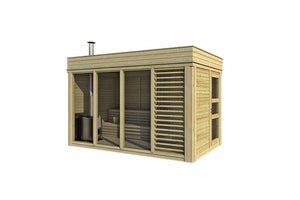
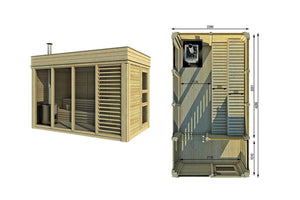
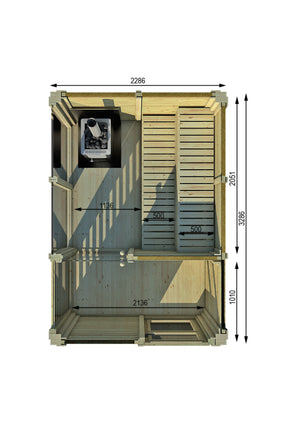
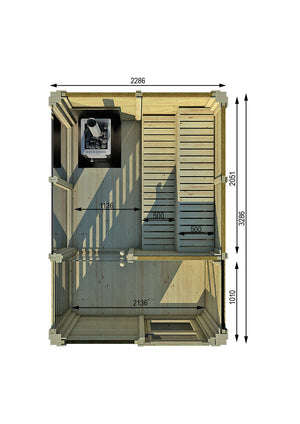
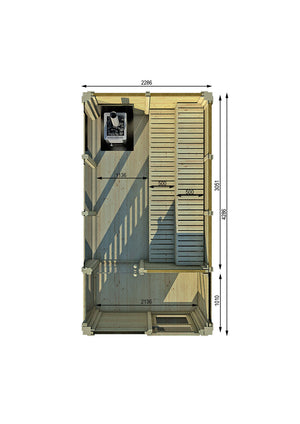
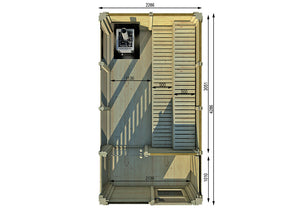
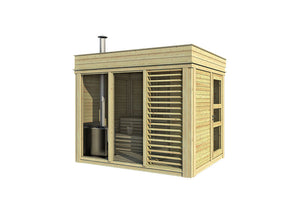
Modern Sauna Cube With Changing Room
€6,480.00 EUR €7,200.00 EUR
Nowadays, many people choose modern outdoor saunas for their homes. External saunas are a good option if you don't have much space inside your house or if you want your sauna near a pool or overlooking a view.
Modern saunas will give an exclusive look to your backyard as well as elevate its overall beauty and investment value. If you want to create sauna experience for your own garden please contact us and we will do everything in order to find the best solution for you.
-
STANDARD SET
- Garden cube frame from spruce;
- Wooden floor;
- Roof covered with bitumen weld coating;
- 2 wooden tempered glass walls;
- 6 insulated full panel walls;
- 1 Decorative sunscreen walls with tempered glass
- 2 insulated roof panels;
- Sauna benches;
- Heat-resistant plates for the heater/stove;
- Wooden door with windows;
- Inside glass doors;
- Two spaces inside: a sauna room and a changing room.
- Changing room area: 2 m2
- Sauna area: 4 m2
- Shape: Rectangle
- External dimension: 2286x3286 mm
- Number of sauna benches: 2 (500 x 2156 mm)
- Total height: 2740 mm
- People: 2-5
- Size of Doors: 817 x 2035 mm
Electric heaters:- „Harvia Vega Bc80", 8kw (7-12 m³);
- “Harvia Trendi KIP90", 9 kw (8-14 m³);
- „HarviaM3", 16.5kw(6-13m³);
- “Harvia Pro 20", 24.1kw (8-20 m³);
- “Harvia M3 SL“(outside firewood feeding), 16.5kw (6-13 m³);
-
“Harvia SL20" (outside firewood feeding), 24.1kw (8-20 m³).
ASSEMBLING INSTRUCTIONS
-
STANDARD SET
- Garden cube frame from spruce;
- Wooden floor;
- Roof covered with bitumen weld coating;
- 1 decorative sunscreen walls with tempered glass;
- 3 wooden tempered glass walls;
- 7 insulated full panel walls;
- 2 Insulated roof panels;
- Sauna benches;
- Two spaces inside: a sauna room and a changing room;
- Heat-resistant plates for the heater/stove;
- Inside glass doors;
- Wooden door with windows.
- Changing room area: 2 m2
- Sauna area: 6 m2
- Shape: Rectangle
- External dimension: 2286x4286 mm
- Number of sauna benches: 2 (500 x 3136 mm)
- Total height: 2740 mm
- People: 2-6
- Size of Doors: 817 x 2035 mm
- “Harvia Club”, 13.5 kw (11-20 m³);
Woodburning stoves:
- “Harvia Pro 20", 24.1kw (8-20 m³);
-
“Harvia SL20" (outside firewood feeding), 24.1kw (8-20 m³).
ASSEMBLING INSTRUCTIONS
-
Sauna cubes can be delivered only as a KIT together with all necessary assembly instructions and drawings. One man can easily assemble it within less that 8 hours.
For other delivery options please contact us.
ALL PRICES INCLUDE 21% OF VAT
DELIVERY TIME IS 6 WEEKS



















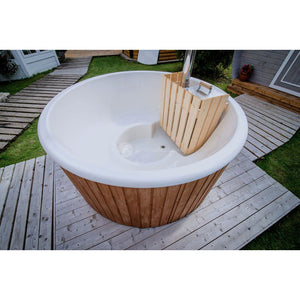
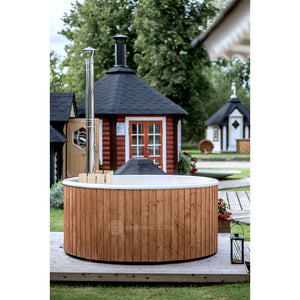
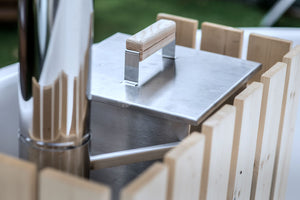
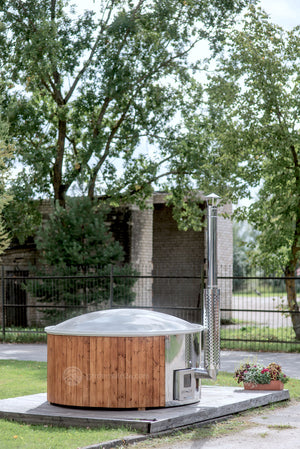
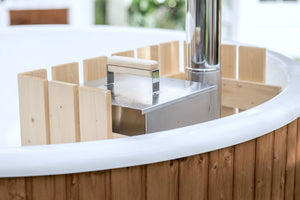
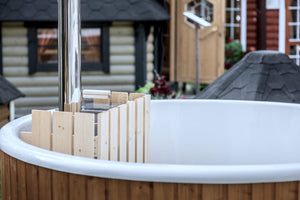
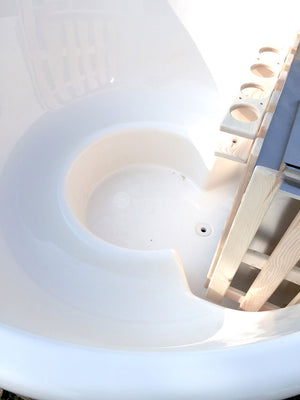
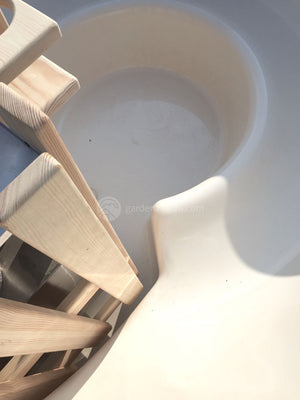
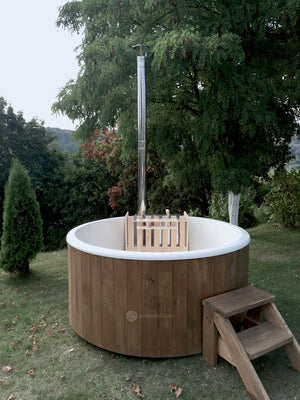
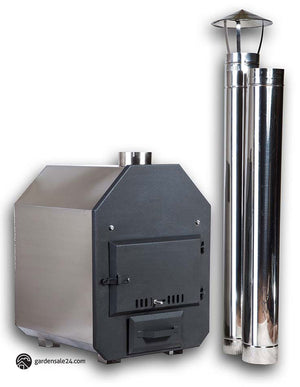
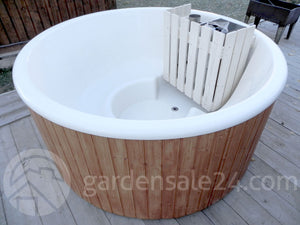
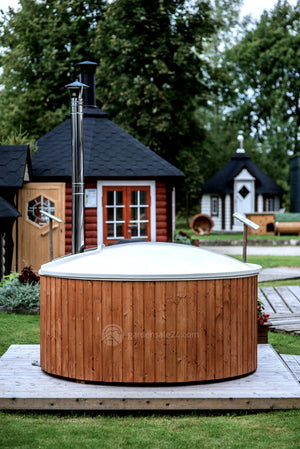
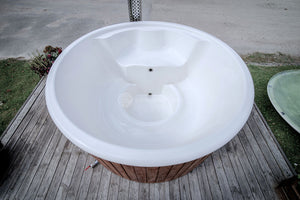
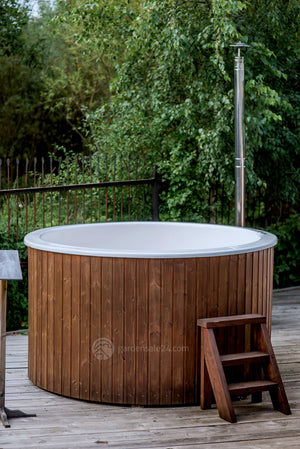
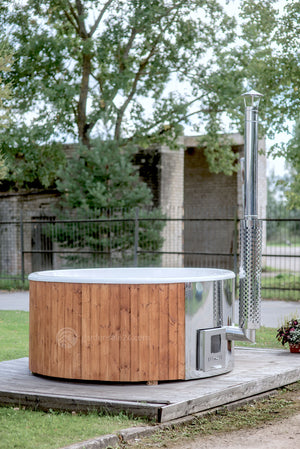
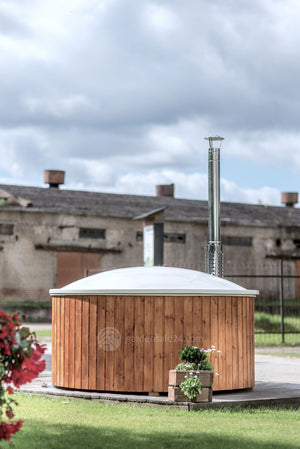
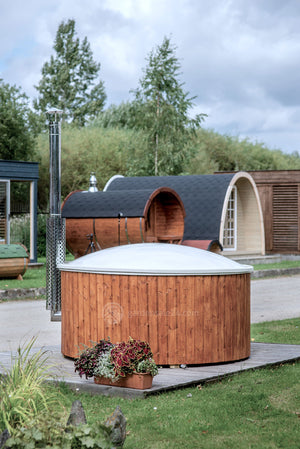
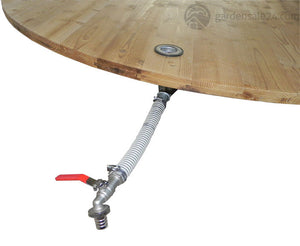
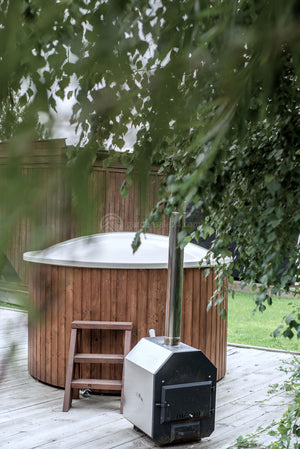
Modern Wood Fired Hot Tub Ø 1.8 m
€3,300.00 EUR
Modern wood-fired hot tubs are a superb blend of tradition and modernity. The exterior of these tubs is made from wood, which is nature friendly, while the inside is made from fiberglass....










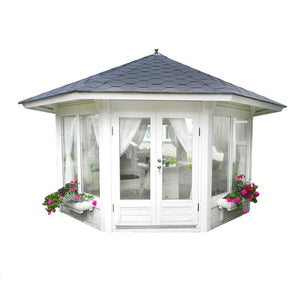
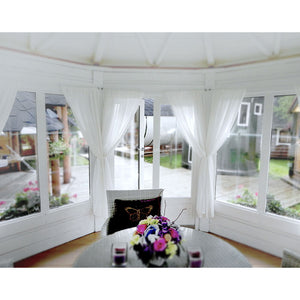
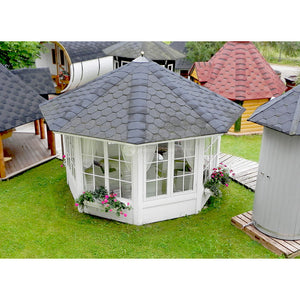
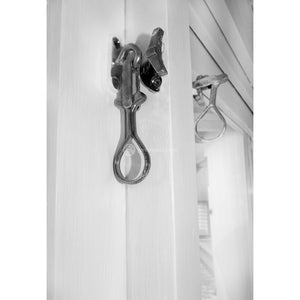
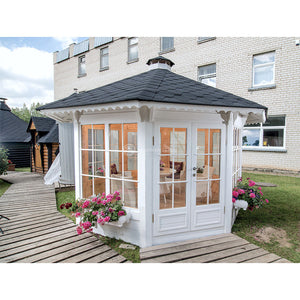
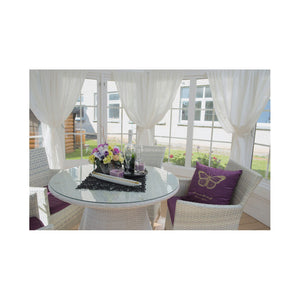
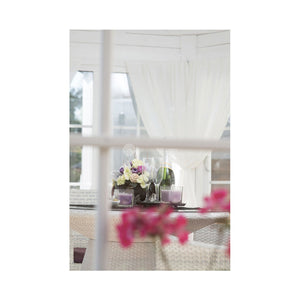
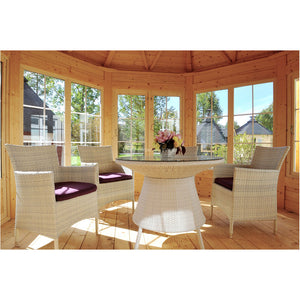
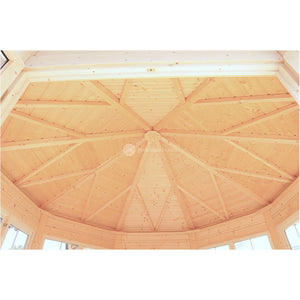
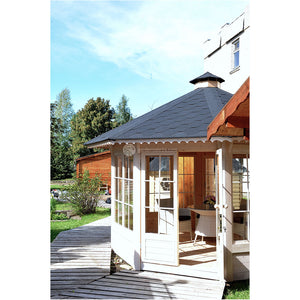
Octagonal Pavilion (10 m²)
€4,590.00 EUR €5,100.00 EUR
A Unique Pavilion For Warm Gatherings
-
Create a cozy and subtle space in your garden! The octagonal summerhouse will not only allow you to organise exciting meetings, but also will decorate your garden in a stylish and delicate way where every detail counts. Shape, color, light and material will develop a really cozy atmosphere and complete comfort so as it will guarantee the highest quality of your time together.
Octagon shaped pavilion is 10 m² big and fits from 8 to 15 persons. A spacious main room is perfectly set to welcome a group of people and let you enjoy endless uninterrupted conversations and exciting dinner parties. To compliment all that, vast wide windows and doors create a perfect lighting and let the sun or the moon fill the pavilion with a perfect atmosphere.
The octagonal garden sheds are made from spruce, so it's wooden surface creates a warm and welcoming feeling. It is possible to paint it in any color desired. Moreover, bitumen roof comes in 3 different colors - red, green or black. Some accessories like flower pots, curtains, cushions, are also available to compliment the pavilion as they enable you design a unique and intimate atmosphere which fulfills your personal needs.
Create a unique space for family time right in your garden!
-
If you need any more details please do not hesitate to contact us -
STANDARD SET
- Wall, roof panels;
- Solid floor;
- Roof covered with bitumen shingles of your selected color;

- 7 double glass windows (3 of them are opening);
- Double doors with a lock and windows;
- Ventilation in the roof.
-
STANDARD SET
- Wall, roof panels;
- Solid floor;
- Roof covered with bitumen shingles of your selected color;

- Roof with metal hood and decorative ball on top;
- The finish of the roof edge with straight standard siding;
- 7 double glass windows (3 of them are opening);
- Double doors with a lock and windows.
This pavilion comes with a metal roof hood and a decorative ball on the roof's peak. Also, the roof of the pavilion is decorated with even standard siding.
-
Octagonal summerhouse pavilions can be delivered only as a KIT together with all necessary assembly instructions and drawings. One man can easily assemble it within less that 8 hours.
ALL PRICES INCLUDE 21% OF VAT
Pavilion is packed on a pallet (L x W x H): 3.00 x 1.20 x 2.50 m.
Weight is 1400 kg.
DELIVERY TIME IS 4 WEEKS
-
If you need any more details please do not hesitate to contact us














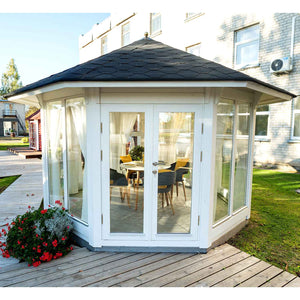
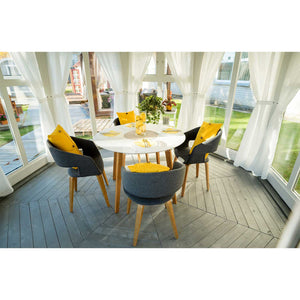
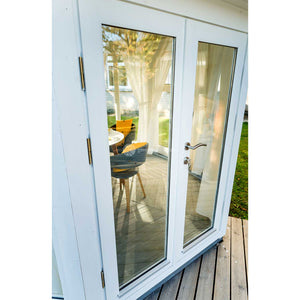
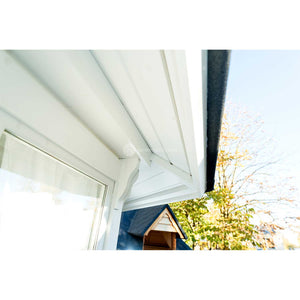
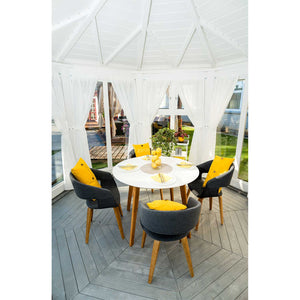
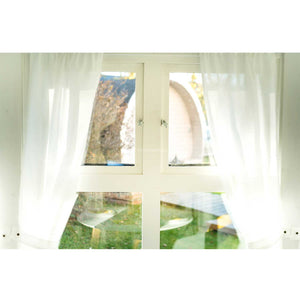
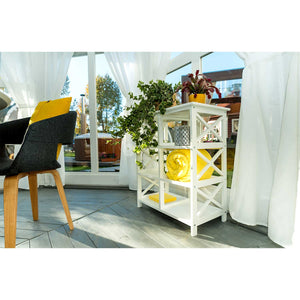
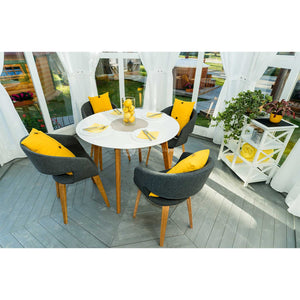
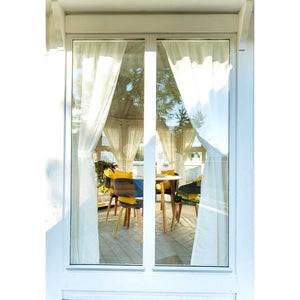
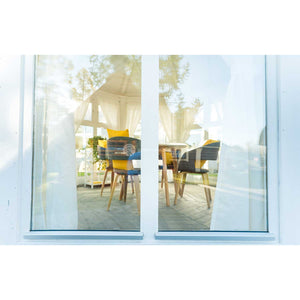
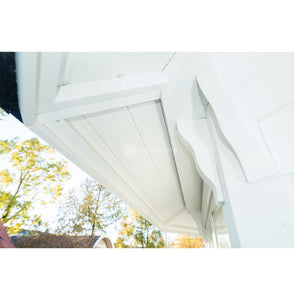
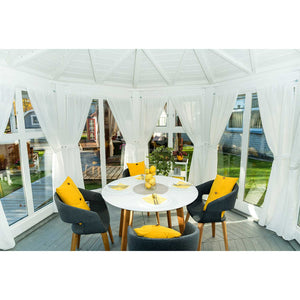
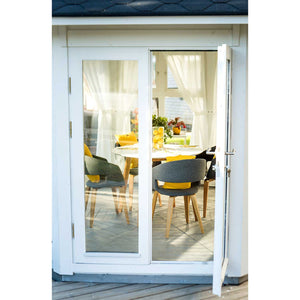
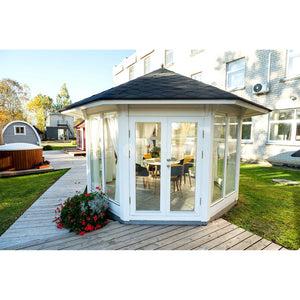
Octagonal Pavilion With Large Windows (10 m²)
€5,310.00 EUR €5,900.00 EUR
This is a highlight in your backyard! Enjoy your garden in almost any weather. Octagonal summerhouse pavilion with large windows offers protection against too much sun, rain or wind.
-
STANDART SET
- Roof covered with bitumen shingles of your selected color;
- Roof with metal hood and decorative ball on top;
- The finish of the roof edge with straight standard siding;
- Wall, roof panels from spruce;
- Floor panels from separate components;
- 7 double glass till ground windows;
- 3 top opening vents in different sides of windows;
- Windows tin finishing;
- Double doors with a lock and windows;
- Ventilation in the roof.
*Furniture is not included
- SPECIFICATION
People: 8-10 persons
Timber: Spruce
Shape: Octagonal
Room:One Room inside
Inside area: 10.0 square meters
Diameter: 3764 mm
Total height: 3330 mm
Wall height: 2050 mm
Floor thickness: 18 mm
Roof thickness: 18 mm
Wall thickness: 45 mm
External dimension: 3477 x 3477 mm
Door size: 1300 x 1810 mm
Window size: 1300 x 1810; vent (1 pc) 565 x 565 mm
DRAWINGS, FOUNDATION -
FOUNDATION
It is very important to have a proper foundation for your pavilion. Therefore we recommend making the foundation according to the sketches here. If necessary consult with local qualified builder or an engineer to make a proper foundation, which is the best for your place.
We strongly recommend to complete the site preparation and the foundation before unpacking and assembling your pavilion.
-
DELIVERY
Assembling time: 12 hours
Size of pallets (LxWxH): 3.00 x 1.20 x 2.50m
Weight: 1400kgAn octagonal pavilion is delivered to the customer not assembled but with detailed assembly instructions and drawings, packed on a pallet (KIT). Two men can easily assemble it within 8 hours.
For other delivery options please contact us.
ALL PRICES INCLUDE 21% OF VAT.
DELIVERY TIME IS 3 WEEKS






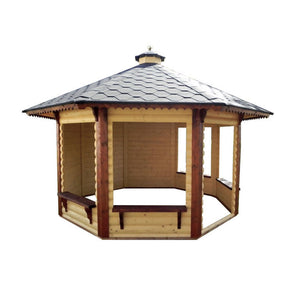
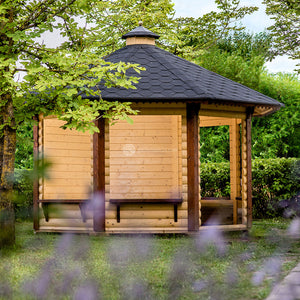
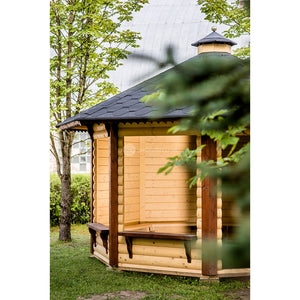
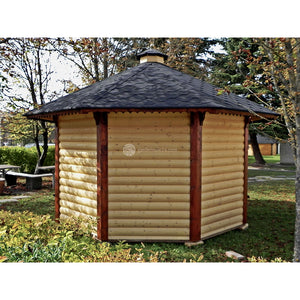
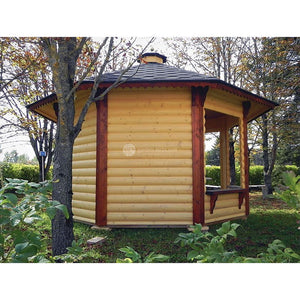
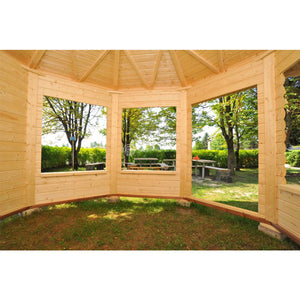
Open Sided Pavilion (9.9 m²)
€3,150.00 EUR €3,500.00 EUR
-
Great for get-together of family and friends. Round shaped open summerhouse pavilion (or gazebo) has open walls, which guarantees fresh air and protection from rain. It fits from 8 to 15 people in it.
Gazebo walls are made of spruce boards (45 x 145 mm). A roof of the pavilion is covered with long-last bitumen shingles, which come in 3 different colors. Octagonal pavilion has 3 closed, 4 open walls and one open sided entrance.
If you need any more information about the product please contact us. -
STANDARD SET
- Walls: 3 pcs of closed walls; 4 pcs of open walls; entrance wall.
- Roof panels, covered with bitumen shingles of your selected color;

- Impregnated ground boards.
Wood: Spruce Shape:
Octagon - 8 corners
Inside area, m²: 9.9
Wall width x height, mm: 1440 x 1880
Total height, m: 3.30
Diagonal, mm: 3763
Wall thickness, mm: 45
Roof thickness, mm: 18
Weight, kg: 1100
Number of persons: 8-15
Number of open wall panels: 4
Number of closed wall panels: 3
Size of open wall hole, mm: 1100 x 1270
ASSEMBLY INSTRUCTION
DRAWINGS, PLAN
PRODUCT SHEETS -
Open sided summerhouse pavilions can be delivered only as a KIT together with all necessary assembly instructions and drawings. Two men can easily assemble it within less that 8 hours.
For other delivery option please contact us.ALL PRICES INCLUDE 21% OF VAT
DELIVERY TIME IS 4 WEEKS










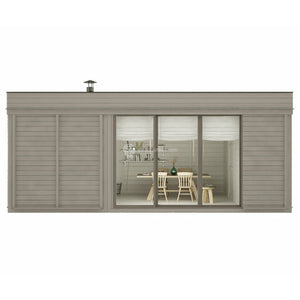
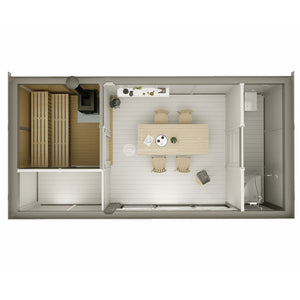
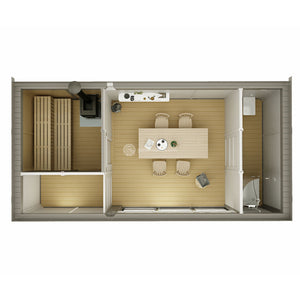
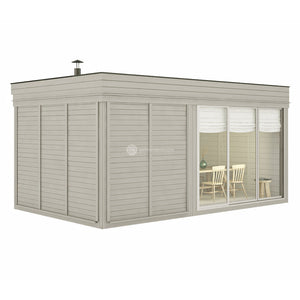
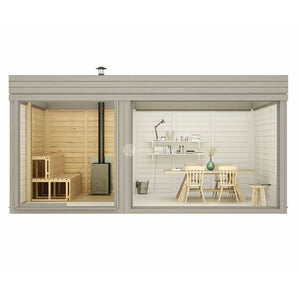
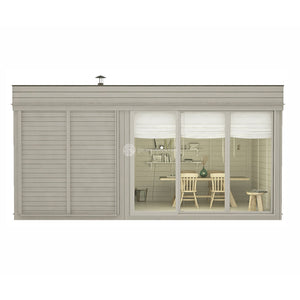
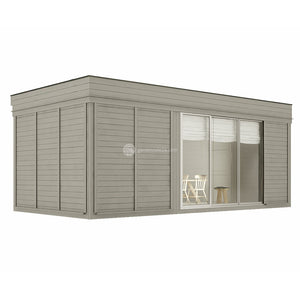
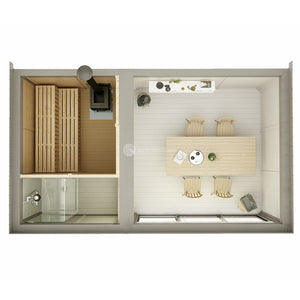
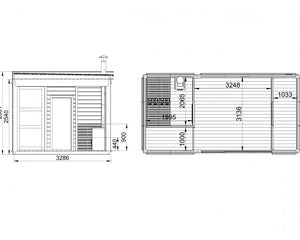
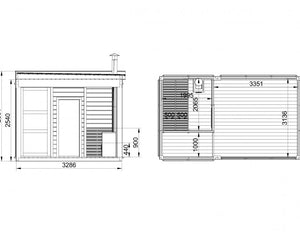
Outdoor Sauna Room Kits (3x5) (3x6)
€11,520.00 EUR €12,800.00 EUR
This exclusive modern outdoor sauna room is an ultimate addition to your home, which will promote a social interaction. We believe that saunas provide great medium for a social interaction among friends and relatives. It is one of the best ways to spend time together with your closed ones in your backyard garden.
These kind of contemporary large outdoor sauna buildings with lounge, shower room and changing room also works well combined with other outdoor entertaining such as swimming pool, spa-side, near the patio or lakeside.
Extend your swimming season all year round!
-
STANDART SET (3 x 5) (3 x 6)
- 2 units garden cube frames from spruce 3x4 m +3x2 m;
- Roof covered with bitumen weld coating;
- 9 standard full panel walls (3 x 5) or 17 standard full panel walls (3 x 6)
- 7 standard insulated full panel walls;
- Insulated roof panels;
- 2 Sauna benches from deciduous wood;
- Heat-resistant plates for the heater/stove;
- Inside glass doors for sauna;
- Wooden shower room door;
- Aluminium sliding doors system (3 rails) Alutech;
- 3 spaces inside (3 x 5): a sauna room, lounge room and a shower room.
- 4 spaces inside (3 x 6): a sauna room, lounge room, a shower room, changing room;
- More additional sauna accessories.
*Furniture is not included in the price
-
SPECIFICATIONS (3 x 6) (3 x 7)
People: 6 persons
Timber: Spruce
Shape: Rectangle
Room: 3 inside (3 x 5) or 4 inside (3 x 6)
Inside area: 15 m2 (3 x 5) or 18.0 m2 (3 x 6)
Sauna area: 4.0square meters
Total height: 2780mm
Wall height: 2200mm
Floor thickness: 28mm
Exterior Cladding: 18mm
Interior Cladding: 12mm
Wall thickness: 75mm
Insulation: 50mm stone wool
External dimension: 3286 x 4286 + 3286 x 2286mm
Door size: 3000 x 2200 mm
Interior tinted glass door: 620 x 1800mm -
HEATERS
Sauna room volume: 17 m3 (same for both models).
RECOMMENDED HEATERS:
Electric heaters:
- “Harvia Club”, 13.5 kw (11-20 m³);
Woodburning stoves:
- “Harvia Pro 20", 24.1kw (8-20 m³);
- “Harvia SL20" (outside firewood feeding), 24.1kw (8-20 m³).
- “Harvia Club”, 13.5 kw (11-20 m³);
-
DELIVERY
3 X 5 M
Assembling time: 10 hours
Size of pallets (LxWxH): 3.4 x 1.2 x 2.6 and 3.4 x 1.2 x 2.6m
Sauna room 3 x 5 m with lounge room is delivered to the customer not assembled but with detailed assembly instructions and drawings, and packed on a pallet (KIT).
Two or three people can easily assemble Sauna Cube 3 x 5 in 10 hours.3 X 6 M
Assembling time: 11 hours
Size of pallets (LxWxH): 1st pallet 3.4 x 12 x 2.6 and 2nd pallet - 4.4 x 1.2 x 2.6m
Sauna Room 3 x 6 m with lounge Room is delivered to the customer not assembled but with detailed assembly instructions and drawings, and packed on a pallets (KIT).
Two or three people can easily assemble Sauna Cube 3 x 6 in 11 hours.For other delivery options please contact us.
ALL PRICES INCLUDE 21% OF VAT.
DELIVERY TIME IS 6 WEEKS
















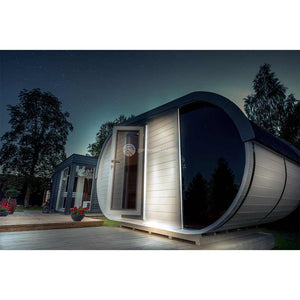
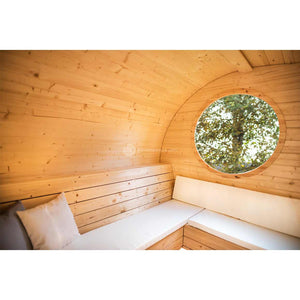
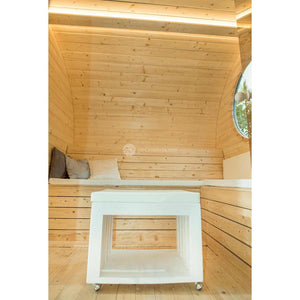
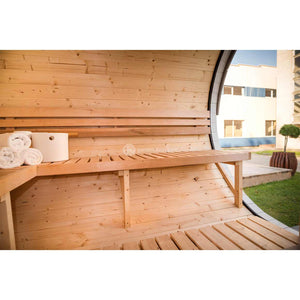
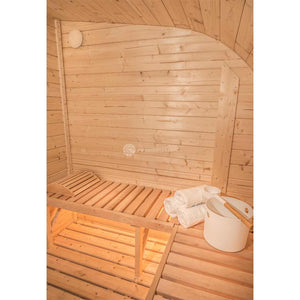
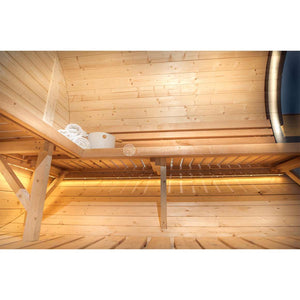
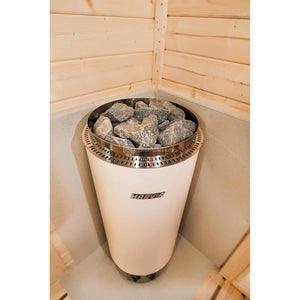
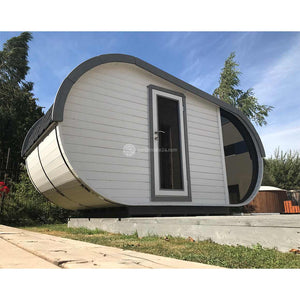
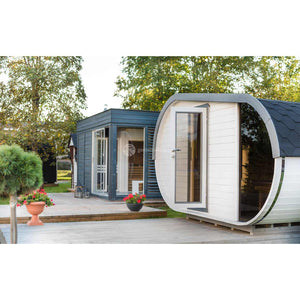
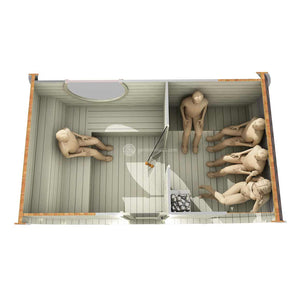
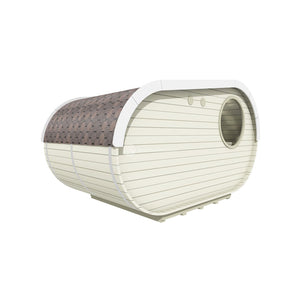
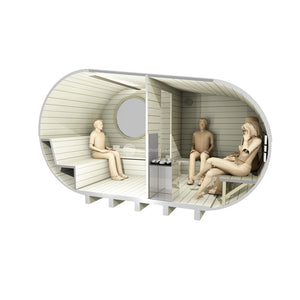
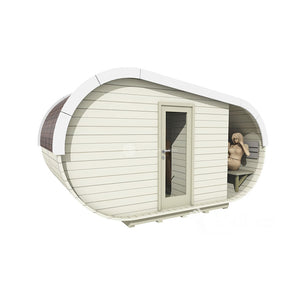
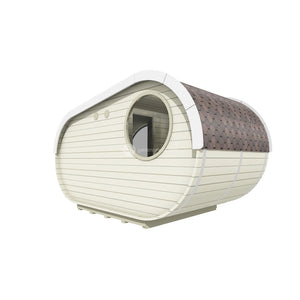
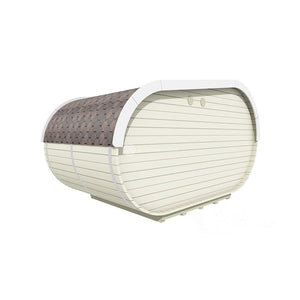
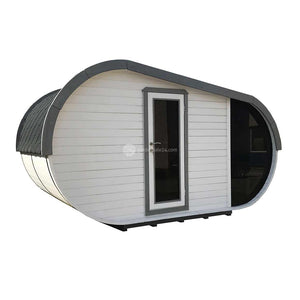
Oval sauna (2.4 x 4.3)
€6,750.00 EUR €7,500.00 EUR
Oval shaped sauna design is stunning to look at. The layout measures 2.4 x 4.3 m which is divided in to dressing room and sauna room. Beautifully designed outdoor sauna has a half glass window in front wall which will allow you to enjoy view of the lake of countryside or other spectacular picture - live. This handcrafted outdoor oval sauna bath has everything for your ideal sauna experience.
Before ordering your prefab oval sauna kit we always recommend to get in touch with us for a consultation.
-
STANDART SET
- Oval sauna is made from spruce wood;
- Roof covered with bitumen shingles of your selected colour: black, red, green;

- The roofing edges are lower than in standard sauna barrel design;
- 3 stainless steel tightening bands;
- Half glass window in the front wall;
- Door with a lock and a big tempered glass window;
- “Storage benches” in the sitting room has a hinged top which can be opened;
- 2 sauna benches from deciduous wood;
- The sauna floor is made from spruce;
- Heat-resistant plates for the heater/stove;
- 3 pcs of ventilation (1 in a sitting and 2 in a sauna room);
- Back rest in sauna room.
More additional extra items you can find on our sauna accessories page.
-
SPECIFICATION
People: 6-8 persons
Timber: Spruce
Shape: Oval
Room: 2 Rooms inside
Inside area: 4.6 m2
Sauna area: 2.2 m2
Total height: 2500 mm
Floor thickness: 18 mm
Roof thickness: 38 mm
Wall thickness: 38 mm
External dimension: 4290 x 2390 x 2500 mm
Door size: 700 x 1800 mm
Interior tinted glass door: 700 x 1860 mm
Window size: 0.95 x 1.9 mm
FASADE 1
FASADE 2 (optional window) -
FOUNDATION
It is very important to have a proper foundation for your outdoor oval sauna structure. Therefore we recommend making the foundation according to the sketches here. If necessary consult with local qualified builder or an engineer to make a proper foundation, which is the best for your location.We strongly recommend to complete the site preparation and the foundation before unpacking and assembling your oval style sauna.
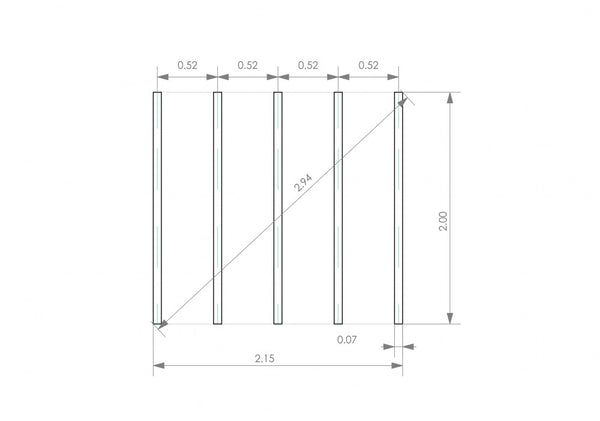
-
RECOMMENDED HEATERS
Electric heaters:
- Electric heater Harvia Globe GL110, 10.5kw (9-15 m³)
- Electric heater Harvia Trendi KIP90, 9 kw (8 -14 m³)
- Electric heater Harvia Vega BC80, 8 kW (7-12 m³)
- Harvia Cilindro PC90F, 9kW (8-14 m³)
Wood burning stoves:- Wood burning heater Harvia M3 SL (outside feeding), 16.5 kw (6-13 m³)
- Wood burning heater Harvia M3, 16.5 kw (6-13 m³);
- Harvia Pro 20, 24.1kw (8-20 m³);
- Harvia SL20 (outside firewood feeding), 24.1kw (8-20 m³).
-
DELIVERY
Size of pallets (LxWxH): 4.3 x 2.4 x 2.5 m. Weight 1200kg.
Prefab oval sauna kit is delivered to customer not assembled but with detailed assembly instructions and drawings, packed on a pallets. Two men can easily assemble sauna within 8 hours.
For other delivery options please contact us.
ALL PRICES INCLUDE 21% OF VAT.
DELIVERY TIME IS 3 WEEKS





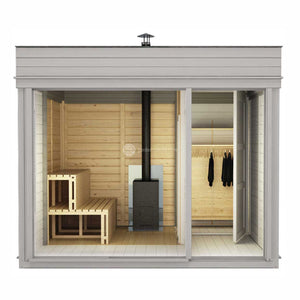
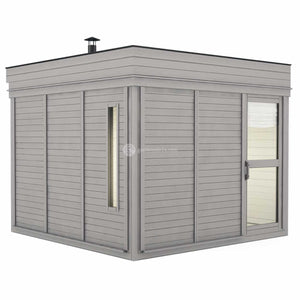
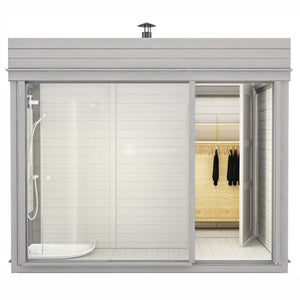
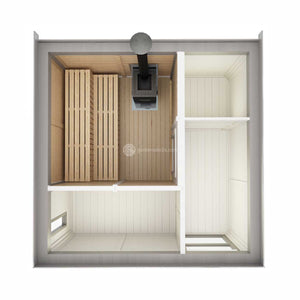
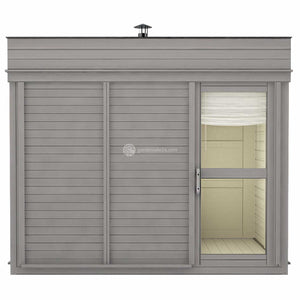
Sauna Cube With Changing Room (3 x 3)
€7,830.00 EUR €8,700.00 EUR
Modern outdoor sauna cube is a small building (3 x 3) designed as a place to experience heat sessions. Sauna is the best place if you want to relax and let that soothing warmth lead your mind into meditation.. We believe that having a sauna is not only an advantage to you home but a necessity.
Bring this modern sauna cube with a changing room to your backyard garden and make an impression to your guests and neighbours!
-
STANDART SET
- 1 unit garden cube frame from spruce 3x3 m;
- Roof covered with bitumen weld coating (black);
- 7 standard full panel walls;
- 5 insulated full panel walls;
- 1 insulated full panel wall with rectangle window;
- Insulated roof panels;
- Sauna benches from deciduous wood;
- Four spaces inside: a sauna room; lobby; wardrobe; a shower room;
- Heat-resistant plates for the heater;
- Inside glass doors for sauna;
- Wardrobe room door;
- Shower room door;
- Wooden door with tempered glass windows.
*Shower is not included in the price.
For more sauna equipment that we have for sale please visit our sauna accessories page.
- SPECIFICATION
People: 6 persons;
Timber: Spruce;
Shape: Rectangle;
Room: 4 Rooms inside;
Inside area: 9.0 m²;
Sauna area: 4.0 m²;
Total height: 2780 mm;
Floor thickness: 28 mm;
Exterior Cladding: 18 mm;
Interior Cladding: 12 mm;
Wall thickness: 75 mm;
Insulation: 50 mm stone wool;
External dimension: 3286 x 3286 mm;
Door size: 990 x 2195 mm;
Interior tinted glass door: 620 x 1800 mm;
Window size: 180 x 1200 mm
DRAWINGS -
RECOMMENDED HEATERS:
Electric heaters:
- Electric heater Harvia Globe GL110, 10.5kw (9-15 m³)
- Electric heater Harvia Trendi KIP90, 9 kw (8 -14 m³)
- Electric heater Harvia Vega BC80, 8 kW (7-12 m³)
- Electric heater Harvia "Club",13.5 kw (11-20 m³)
Woodburning stoves:
- Wood burning heater Harvia 26 Pro, 26.6 kw (10 - 26 m³)
- Wood burning heater Harvia 36, 31 kw (14 - 36 m³)
- Wood burning heater Harvia Pro 20, 24 kw (8-20 m³)
- “Harvia SL20" (outside firewood feeding), 24.1kw (8-20 m³).
-
FOUNDATION
It is very important to make the right foundation for your sauna cube. Therefore we recommend to consult with your local qualified builder or an engineer before making it.
-
DELIVERY
Size of pallet (LxWxH): 3.4 x 1.2 x 2.6 m
Outdoor sauna cube room is delivered to customer not assembled but with detailed assembly instructions and drawings, packed on a pallet - flat pack kit. Two men can easily assemble sauna within 10 hours.
For other delivery options please contact us.
ALL PRICES INCLUDE 21% OF VAT.
DELIVERY TIME IS 4 WEEKS







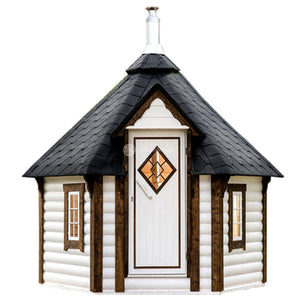
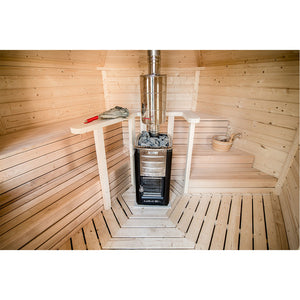
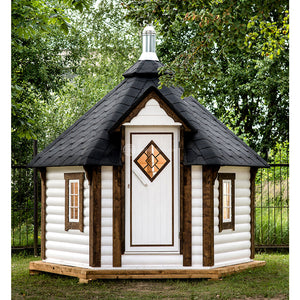
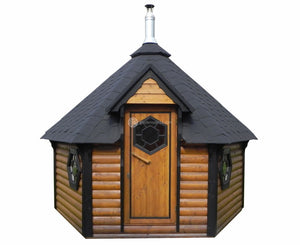
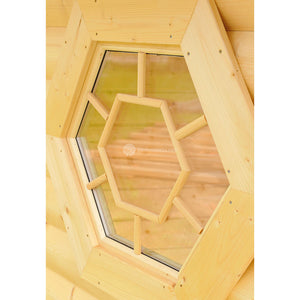
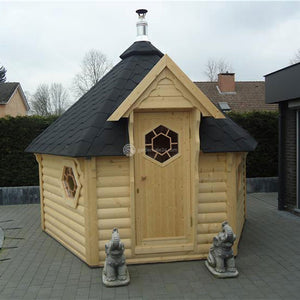
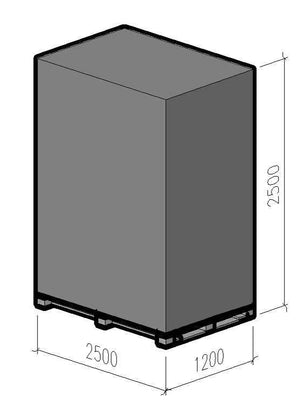
Sauna Hut (7 m²) (9.2 m²)
€4,860.00 EUR €5,400.00 EUR
These outdoor sauna huts are built based on the design of a Finnish BBQ hut cabin.
Each model has 6 roof parts, 6 walls, 2 double glazed windows, wooden doors and comfy wide sauna benches inside. Both wooden saunas are lockable, and each at the entrance has a small porch with a roof. Six or eight people can comfortably enjoy the pleasures of sauna together inside.
It can be a perfect relaxation place in your backyard garden for you, your family and your friends.
-
7 M² STANDART SET
- Wall, floor, roof panels;
- Insulated roof panels;
- Roof covered with bitumen shingles of your selected color;
- 2 double glass windows;
- Door with a lock and a window;
- Sauna benches from deciduous wood;
- Heat-resistant plates for the heater/stove;
- Safety fence for the heater/stove.
7 M² SPECIFICATIONS
People: 5-7 persons
Timber: Spruce
Shape: Hexagon
Room: One Room inside
Inside area: 7.0square meters
Sauna area: 7.0square meters
Total height: 3530mm
Wall height: 1410mm
Floor thickness: 28mm
Wall thickness: 45mm
External dimension: 3200 x 2771mm
Door size: 780 x 1760mm
Window size: 670 x 380mm
7 m² Sauna Hut Drawings -
9.2 M² STANDART SET
- Wall, floor, roof panels from spruce;
- Insulated roof panels (in sauna);
- Roof covered with bitumen shingles of your selected color;
- 2 hexagon double glass windows;
- Door with a lock and a hexagon window;
- Sauna benches from deciduous wood;
- Heat-resistant plates for the heater;
- Safety fence for the heater.
9.2 M² SPECIFICATIONS
People: 6-8 persons
Timber: Spruce
Shape: Hexagon
Room: One Room inside
Inside area: 9.2square meters
Sauna area: 9.2square meters
Total height: 3396mm
Wall height: 1410mm
External dimension: 3256 x 3760mm
Door size: 780 x 1760mm
Window size: 590 x 510mm
9.2 m² Sauna Hut Drawing -
RECOMMENDED HEATERS
7 m² (Sauna room 12.45 m³):
Electric heaters:
- “Harvia Trendi KIP90", 9 kw (8-14 m³);
- "Harvia Club", 13.5 kw (11-20 m³);
Woodburning stoves:
- “Harvia M3", 16.5kw (6-13 m³);
- “Harvia Pro 20", 24.1kw (8-20 m³);
- “Harvia M3 SL“(outside firewood feeding), 16.5kw (6-13 m³);
- “Harvia SL20" (outside firewood feeding), 24.1kw (8-20 m³).
9.2 m² (Sauna room 18.18 m³):
Electric heaters:
- "Harvia Club", 13.5 kw (11-20 m³);
Woodburning stoves:
- “Harvia Pro 20", 24.1kw (8-20 m³);
- “Harvia SL20" (outside firewood feeding), 24.1kw (8-20 m³).
-
FOUNDATION
It is very important to have a proper foundation for your sauna structure. Therefore we recommend making the foundation according to the sketches here. If necessary consult with local qualified builder or an engineer to make a proper foundation, which is the best for your location.
We strongly recommend to complete the site preparation and the foundation before unpacking and assembling your Finnish sauna hut.

-
DELIVERY
Sauna cabin huts can be delivered only as a KIT together with all necessary assembly instructions and drawings. Two man can easily assemble it within less that 8 hours.
7 m² Assembly instruction
9 m² Assembly instruction
For other delivery options please contact us.
Size of pallets (LxWxH):
7 m²: 3 x 1.2 x 2.5m; Weight 1300kg.
9.2 m²: 1st pallet: 2.4 x 1.2 x 2.5; 2nd pallet: 2.4 x 1.2 x 2.5m; Weight 1400kg.
ALL PRICES INCLUDE 21% OF VAT
DELIVERY TIME IS 4 WEEKS










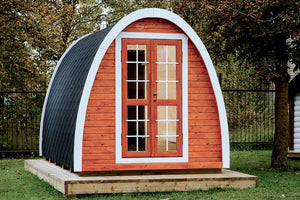
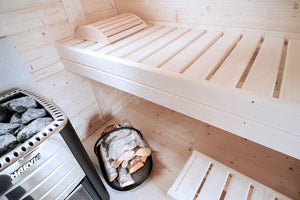
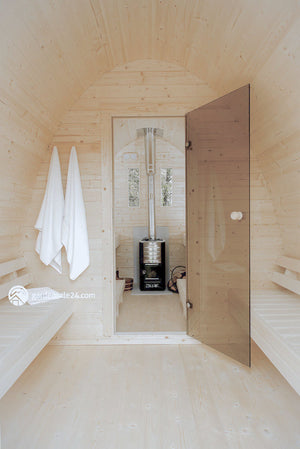
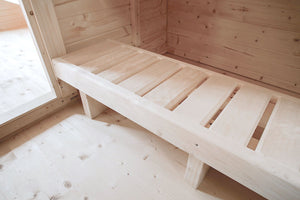
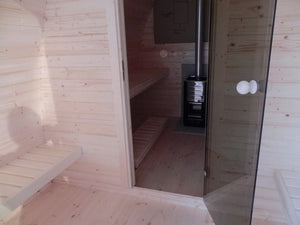
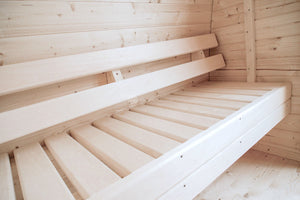
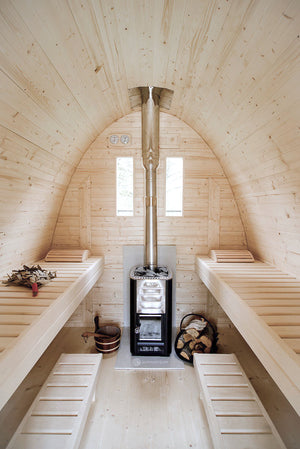
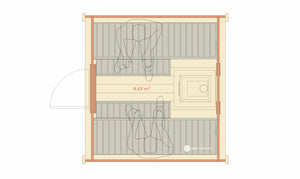
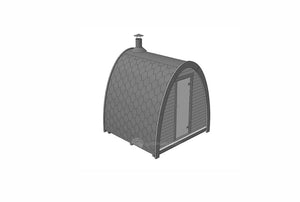
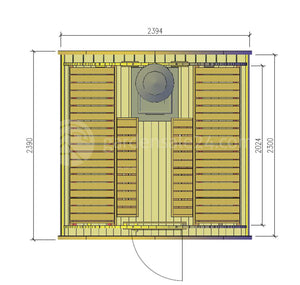
Sauna Pods
€5,180.00 EUR
-
The nature friendly Scandinavian look of Sauna Pod fits in very well in every garden. Lightly colored spruce is the main material of the pod itself while the roof is covered with bitumen tiles. It is also possible to choose roof coloring from red, green or classic black. 8 types of heater and chimney kits are available too, so you can pick whichever is best for you. In addition to that, various maintenance accessories are available depending on your needs.
Sauna Pod is divided in two spaces. There's a mane room, where you bathe and another smaller room for changing or resting. Also there are comfy wooden benches allowing two people comfortably lay on them at a time. Tempered glass windows and double doors keep the heat inside so it doesn't get wasted. All of the mentioned benefits form an outstanding quality of the experiences you get and the product itself. Sauna Pod is just meant to enter your everyday life and change it for good.
Welcome a new relaxing habit to your lifestyle!
-
4.8 M STANDARD SET
Pod made from spruce
Roof covered with bitumen shingles of your selected color
Two rooms inside: a sauna room and a changing room
2 tempered glass windows in the back wall
Double doors with a lock and the double glass windows
Inside glass doors between a sauna room and a changing room
Sauna benches
Changing room benches
Heat-resistant plates for the heater/stove2.3 M STANDARD SET
Sauna Pod made from spruce
Roof covered with bitumen shingles of your selected color
One room inside: a sauna room and a changing room
2 tempered glass windows in the back wall
Tempered glass door with wooden handles
2 benches for sauna sitting from deciduous wood
2 low sauna benches for legs of deciduous wood
Heat-resistant plates for the heater/stove
Roof Colours:
Sauna pod drawings: 2.3 m length, 4 length
More additional extra items you can find on our sauna accessories page. -
Pods can be delivered only as a KIT together with all necessary assembly instructions and drawings. One man can easily assemble it within less that 8 hours.
Assembly instruction: 4 m
ALL PRICES INCLUDE 21% OF VATDELIVERY TIME IS 4 WEEKS














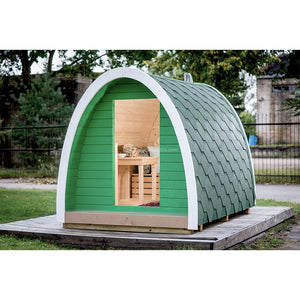
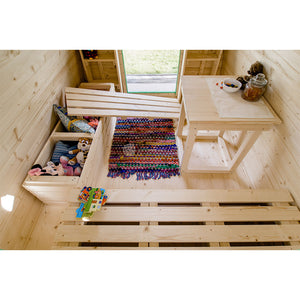
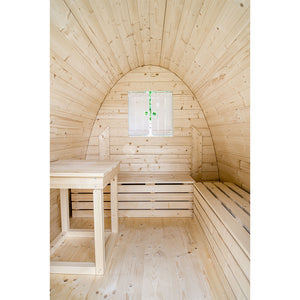
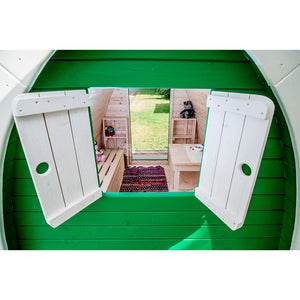
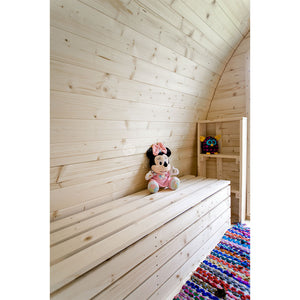
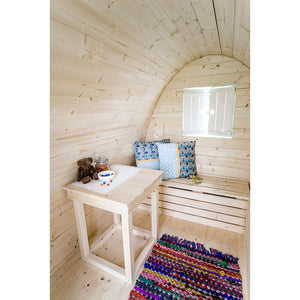
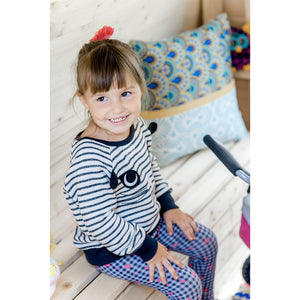
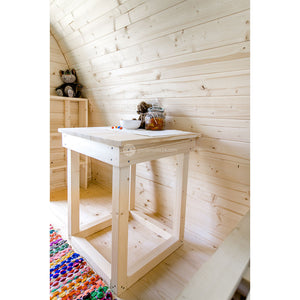
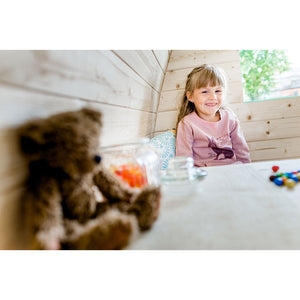
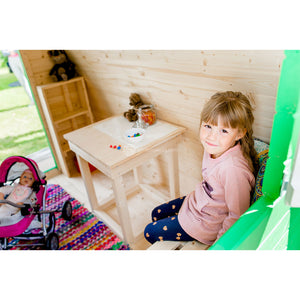
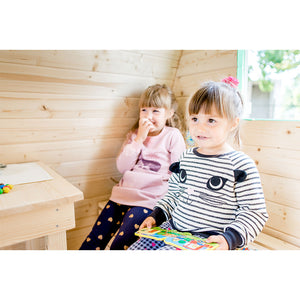
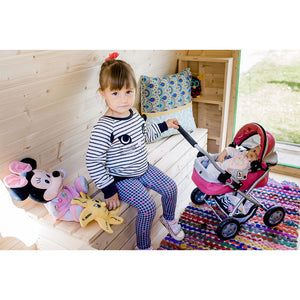
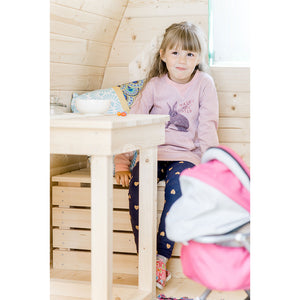
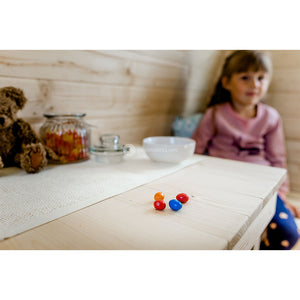
Tiny Pod House 4 Children
€1,050.00 EUR
– Sold OutNowadays children spend more time in front of a computer or television every day than spend outdoors. Tiny pod house is a fantastic place for kids to have their own...









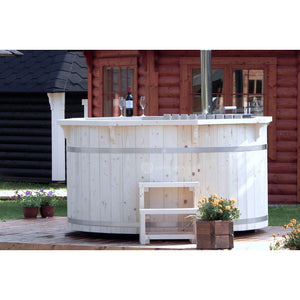
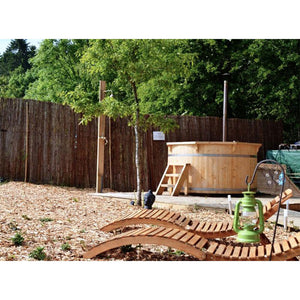
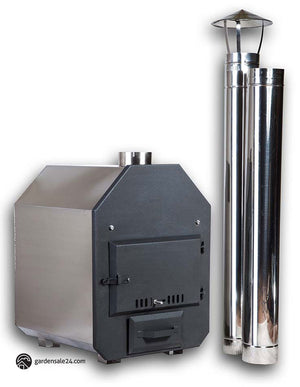
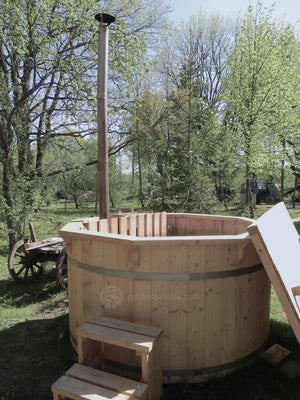
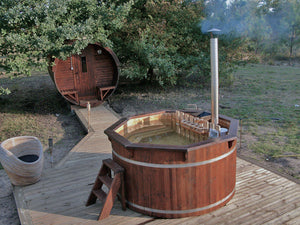
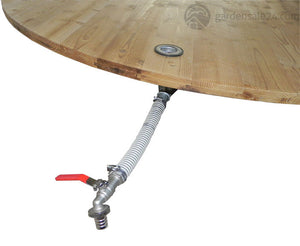
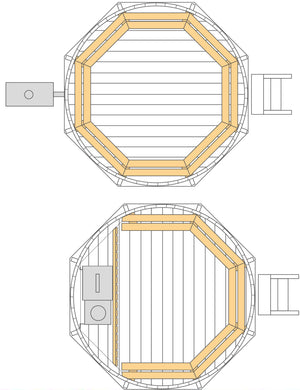
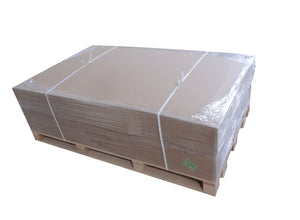
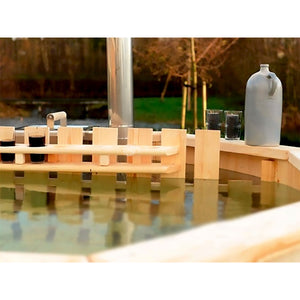
Traditional Wooden Hot Tub
€1,540.00 EUR
This traditional wooden hot tub is hand-crafted from spruce giving you quality and craftsmanship that stands the test of time. The heat from a hot tub relaxes muscles and a...






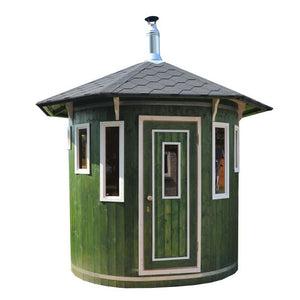
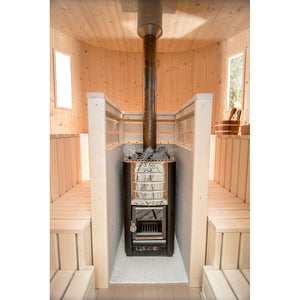
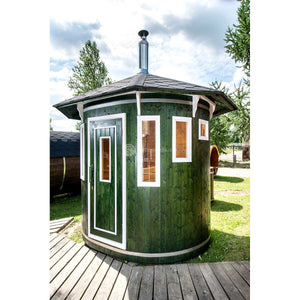
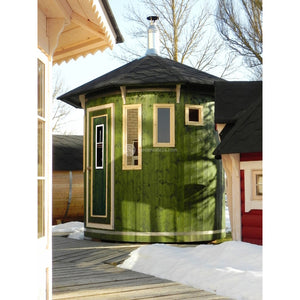
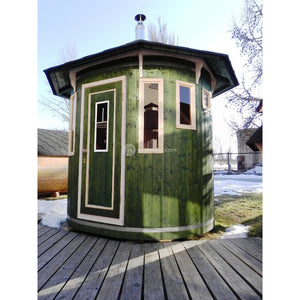
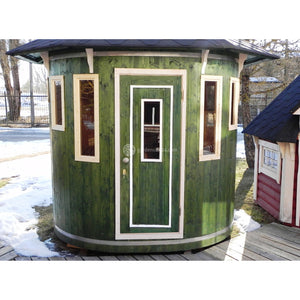
Upright Barrel Sauna
€4,680.00 EUR €5,200.00 EUR
Simple and affordable. It will decorate the environment providing best sauna bathing pleasures. Regular use of sauna has health benefits. Outdoor upright barrel sauna has better air circulation comparing to other models. With the diameter size of 2.45 m and 3 m height vertical sauna takes a little space and is perfect for very small gardens or backyards.
-
STANDARD SET
- Oval shape vertical sauna - upright barrel sauna;
- Roof with bitumen shingles of your selected colour;

- Stainless steel tightening bands;
- 6 tempered glass windows;
- Door with a lock and a tempered glass window;
- Sauna benches;
- Heat-resistant plates for a heater/stove;
- Safety fence for the heater/stove.
We also have more sauna accessories for sale.
- SPECIFICATION
People: 5-7 persons
Timber: Spruce
Shape: Oval
Room: One Room inside
Inside area: 7.7 m²
Total height: 3041 mm
Floor thickness: 18 mm
Wall thickness: 38 mm
External dimension: 3383 x 2680 mm
Door size: 700 x 1800 mm
Windows size: 200 x 200 mm; 525 x 200 and 850 x 200 mm
ASSEMBLY INSTRUCTION
PLAN DRAWING, FOUNDATION -
RECOMMENDED HEATERS (Sauna room: 9.5 m³):
Electric heaters:
- Electric heater Harvia Globe GL110, 10.5kw (9-15m3)
- Electric heater Harvia Trendi KIP90, 9 kw (8 -14 m3)
- Electric heater Harvia Vega BC80, 8 kW (7-12 m3)
Woodburning stoves:
-
DELIVERY
Assembling time: 3 hours
Weight: 1100 kgUpright barrel sauna is delivered to the customer fully assembled, only a roof needs to be attached.
Size of the cargo (L x W x H): 2.6 x 2.4 x 2.55 m + 2 x 1.2 x 2 m.
Weight: 1100 kg.~ all accessories are packed on the same pallet if it is possible. If not - all accessories will be packed on a separate pallet.
ALL PRICES INCLUDE 21% OF VAT
DELIVERY TIME IS 3 WEEKS -
FOUNDATION
It is very important to build a right foundation for your outdoor vertical sauna. Therefore we recommend making the foundation according to the sketches here. First of all, foundation must be prepared according to the landscape and ground conditions.
Consult a qualified builder or an engineer to prepare a proper foundation, which is the best for your location. Make sure to complete the site preparation and the foundation before unpacking and assembling the sauna.




















































































































