+Collections
+Transportation Info
We normally use freight carrier service to get your purchases to you. For more details please visit Freight & Delivery.
Garden Cubes







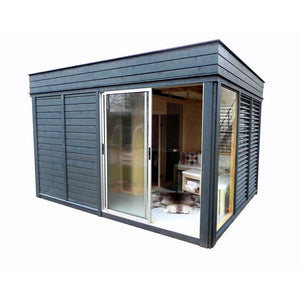
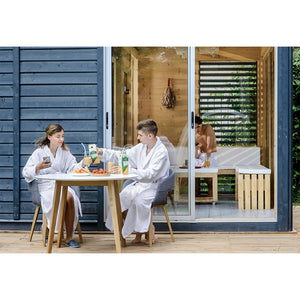
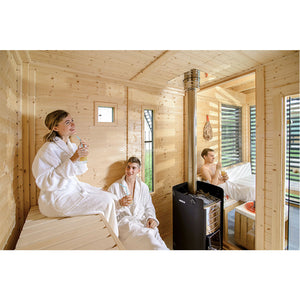
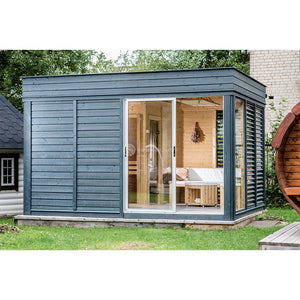
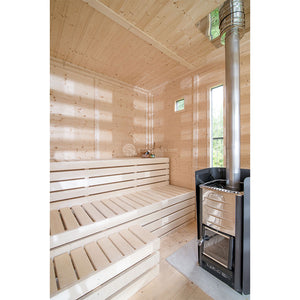
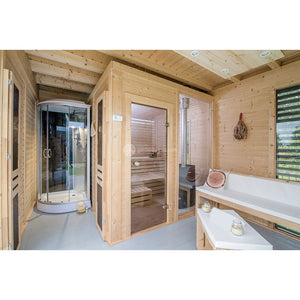
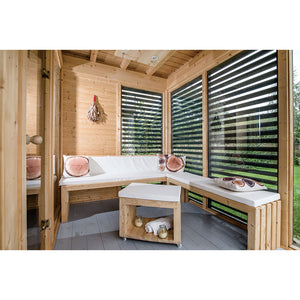
Exclusive Modern Sauna Cube (4 x 3)
€10,800.00 EUR €12,000.00 EUR
-
Saunas are the best. This outdoor sauna cube is designed by contemporary style and offers everything what modern sauna should. 4 m width and 6 m length wooden sauna box includes sauna room, changing room with bathroom and spacious lounge zone which can be used as summerhouse as well. All the details are handcrafted with love by experienced craftsmen. A real eye-catcher is spacious enough to fit form 6 to 9 persons easily. Basically all you need to do is choose the right space where to place it in your backyard garden or patio and enjoy your improved everyday life since then.
-
Reconnect the best of old with modern! -
STANDARD SET
- Garden cube frame from spruce (4 m x 3 m);
- Wooden floor;
- Roof covered with bitumen weld coating;
- 4 Standard full panel walls;
- 3 Decorative sunscreen walls with tempered glass;
- 2 Wooden tempered glass walls;
- 4 Insulated full panel walls;
- 2 Insulated full panel walls with small windows;
- 2 Insulated roof panels;
- Sauna benches;
- Three spaces inside: a sauna room, lounge room and a changing/shower room;
- Heat-resistant plates for the heater/stove;
- Aluminium sliding doors system Alutech;
- Inside glass doors;
- Changing room doors/partition.
More additional items you can find on sauna accessories page.
ASSEMBLY INSTRUCTION -
RECOMMENDED HEATERS (Sauna room: 9.5 m³):
Electric heaters: Woodburning stoves: -
Sauna cubes can be delivered only as a KIT together with all necessary assembly instructions and drawings. Two men can easily assemble it within a day.
For other delivery options please contact us.
ALL PRICES INCLUDE 21% OF VAT
DELIVERY TIME IS 6 WEEKS










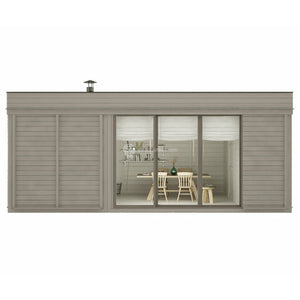
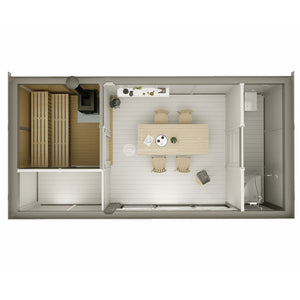
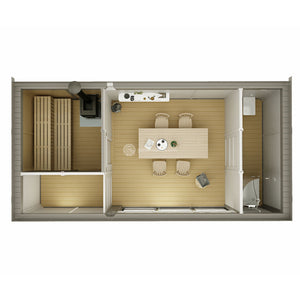
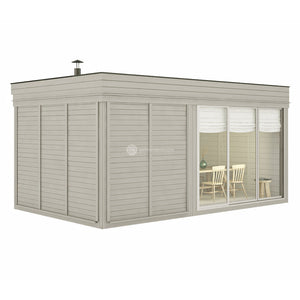
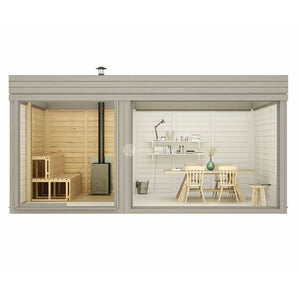
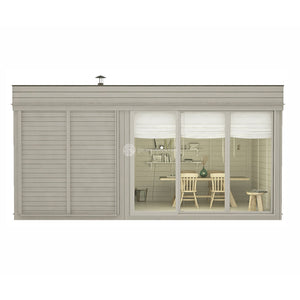
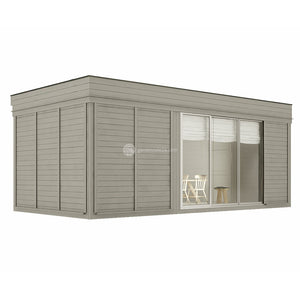
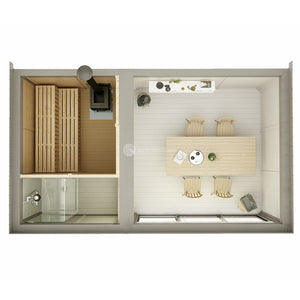
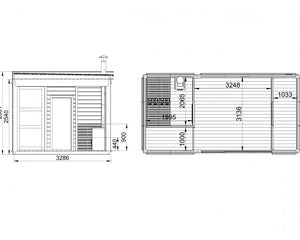
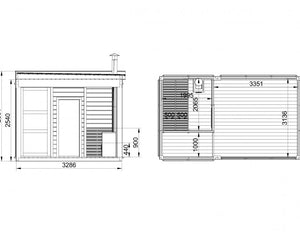
Outdoor Sauna Room Kits (3x5) (3x6)
€11,520.00 EUR €12,800.00 EUR
This exclusive modern outdoor sauna room is an ultimate addition to your home, which will promote a social interaction. We believe that saunas provide great medium for a social interaction among friends and relatives. It is one of the best ways to spend time together with your closed ones in your backyard garden.
These kind of contemporary large outdoor sauna buildings with lounge, shower room and changing room also works well combined with other outdoor entertaining such as swimming pool, spa-side, near the patio or lakeside.
Extend your swimming season all year round!
-
STANDART SET (3 x 5) (3 x 6)
- 2 units garden cube frames from spruce 3x4 m +3x2 m;
- Roof covered with bitumen weld coating;
- 9 standard full panel walls (3 x 5) or 17 standard full panel walls (3 x 6)
- 7 standard insulated full panel walls;
- Insulated roof panels;
- 2 Sauna benches from deciduous wood;
- Heat-resistant plates for the heater/stove;
- Inside glass doors for sauna;
- Wooden shower room door;
- Aluminium sliding doors system (3 rails) Alutech;
- 3 spaces inside (3 x 5): a sauna room, lounge room and a shower room.
- 4 spaces inside (3 x 6): a sauna room, lounge room, a shower room, changing room;
- More additional sauna accessories.
*Furniture is not included in the price
-
SPECIFICATIONS (3 x 6) (3 x 7)
People: 6 persons
Timber: Spruce
Shape: Rectangle
Room: 3 inside (3 x 5) or 4 inside (3 x 6)
Inside area: 15 m2 (3 x 5) or 18.0 m2 (3 x 6)
Sauna area: 4.0square meters
Total height: 2780mm
Wall height: 2200mm
Floor thickness: 28mm
Exterior Cladding: 18mm
Interior Cladding: 12mm
Wall thickness: 75mm
Insulation: 50mm stone wool
External dimension: 3286 x 4286 + 3286 x 2286mm
Door size: 3000 x 2200 mm
Interior tinted glass door: 620 x 1800mm -
HEATERS
Sauna room volume: 17 m3 (same for both models).
RECOMMENDED HEATERS:
Electric heaters:
- “Harvia Club”, 13.5 kw (11-20 m³);
Woodburning stoves:
- “Harvia Pro 20", 24.1kw (8-20 m³);
- “Harvia SL20" (outside firewood feeding), 24.1kw (8-20 m³).
- “Harvia Club”, 13.5 kw (11-20 m³);
-
DELIVERY
3 X 5 M
Assembling time: 10 hours
Size of pallets (LxWxH): 3.4 x 1.2 x 2.6 and 3.4 x 1.2 x 2.6m
Sauna room 3 x 5 m with lounge room is delivered to the customer not assembled but with detailed assembly instructions and drawings, and packed on a pallet (KIT).
Two or three people can easily assemble Sauna Cube 3 x 5 in 10 hours.3 X 6 M
Assembling time: 11 hours
Size of pallets (LxWxH): 1st pallet 3.4 x 12 x 2.6 and 2nd pallet - 4.4 x 1.2 x 2.6m
Sauna Room 3 x 6 m with lounge Room is delivered to the customer not assembled but with detailed assembly instructions and drawings, and packed on a pallets (KIT).
Two or three people can easily assemble Sauna Cube 3 x 6 in 11 hours.For other delivery options please contact us.
ALL PRICES INCLUDE 21% OF VAT.
DELIVERY TIME IS 6 WEEKS







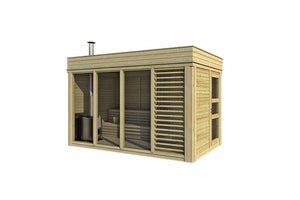
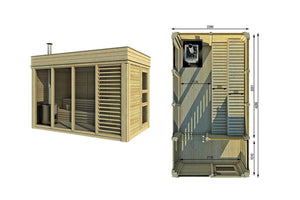
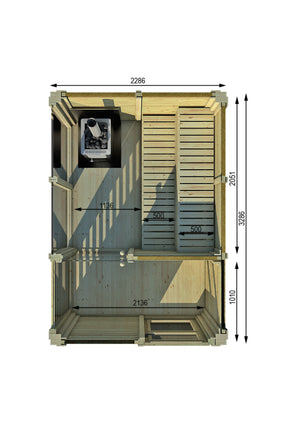
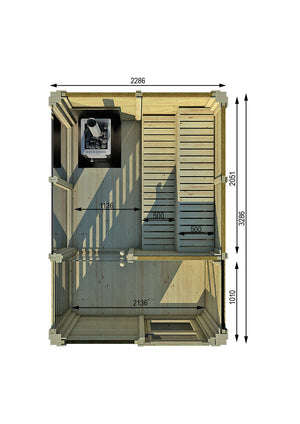
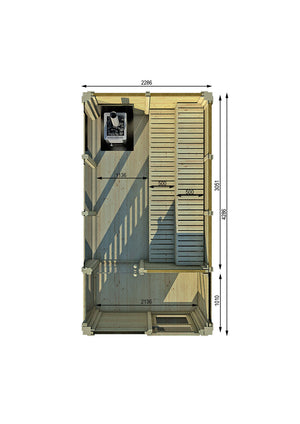
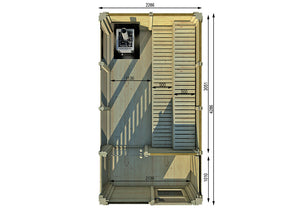
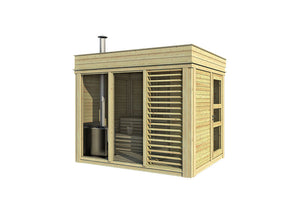
Modern Sauna Cube With Changing Room
€6,480.00 EUR €7,200.00 EUR
Nowadays, many people choose modern outdoor saunas for their homes. External saunas are a good option if you don't have much space inside your house or if you want your sauna near a pool or overlooking a view.
Modern saunas will give an exclusive look to your backyard as well as elevate its overall beauty and investment value. If you want to create sauna experience for your own garden please contact us and we will do everything in order to find the best solution for you.
-
STANDARD SET
- Garden cube frame from spruce;
- Wooden floor;
- Roof covered with bitumen weld coating;
- 2 wooden tempered glass walls;
- 6 insulated full panel walls;
- 1 Decorative sunscreen walls with tempered glass
- 2 insulated roof panels;
- Sauna benches;
- Heat-resistant plates for the heater/stove;
- Wooden door with windows;
- Inside glass doors;
- Two spaces inside: a sauna room and a changing room.
- Changing room area: 2 m2
- Sauna area: 4 m2
- Shape: Rectangle
- External dimension: 2286x3286 mm
- Number of sauna benches: 2 (500 x 2156 mm)
- Total height: 2740 mm
- People: 2-5
- Size of Doors: 817 x 2035 mm
Electric heaters:- „Harvia Vega Bc80", 8kw (7-12 m³);
- “Harvia Trendi KIP90", 9 kw (8-14 m³);
- „HarviaM3", 16.5kw(6-13m³);
- “Harvia Pro 20", 24.1kw (8-20 m³);
- “Harvia M3 SL“(outside firewood feeding), 16.5kw (6-13 m³);
-
“Harvia SL20" (outside firewood feeding), 24.1kw (8-20 m³).
ASSEMBLING INSTRUCTIONS
-
STANDARD SET
- Garden cube frame from spruce;
- Wooden floor;
- Roof covered with bitumen weld coating;
- 1 decorative sunscreen walls with tempered glass;
- 3 wooden tempered glass walls;
- 7 insulated full panel walls;
- 2 Insulated roof panels;
- Sauna benches;
- Two spaces inside: a sauna room and a changing room;
- Heat-resistant plates for the heater/stove;
- Inside glass doors;
- Wooden door with windows.
- Changing room area: 2 m2
- Sauna area: 6 m2
- Shape: Rectangle
- External dimension: 2286x4286 mm
- Number of sauna benches: 2 (500 x 3136 mm)
- Total height: 2740 mm
- People: 2-6
- Size of Doors: 817 x 2035 mm
- “Harvia Club”, 13.5 kw (11-20 m³);
Woodburning stoves:
- “Harvia Pro 20", 24.1kw (8-20 m³);
-
“Harvia SL20" (outside firewood feeding), 24.1kw (8-20 m³).
ASSEMBLING INSTRUCTIONS
-
Sauna cubes can be delivered only as a KIT together with all necessary assembly instructions and drawings. One man can easily assemble it within less that 8 hours.
For other delivery options please contact us.
ALL PRICES INCLUDE 21% OF VAT
DELIVERY TIME IS 6 WEEKS














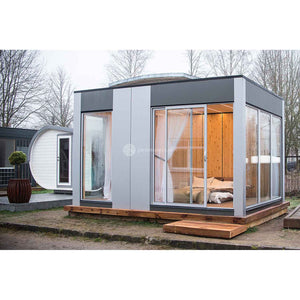
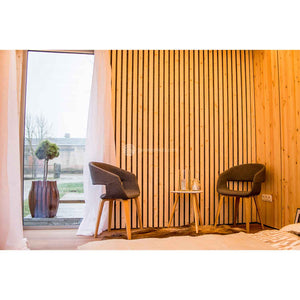
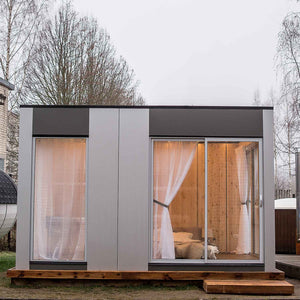
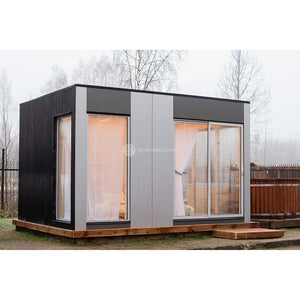
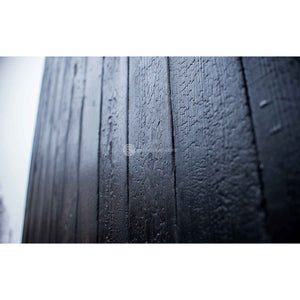
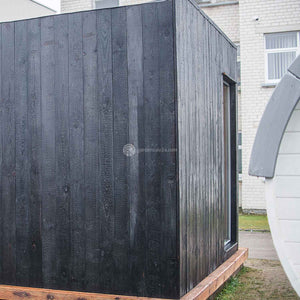
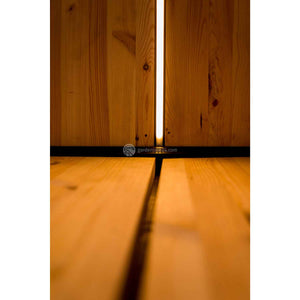
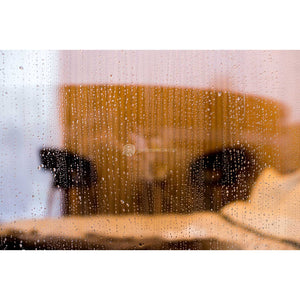
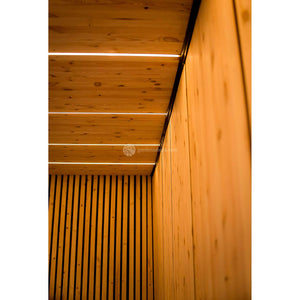
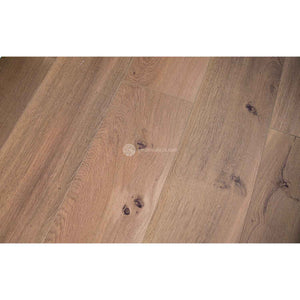
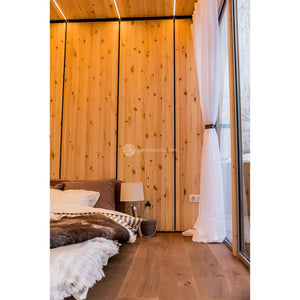
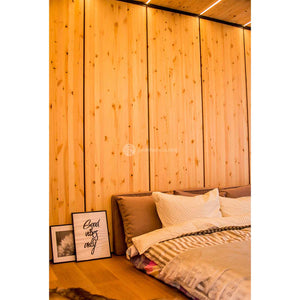
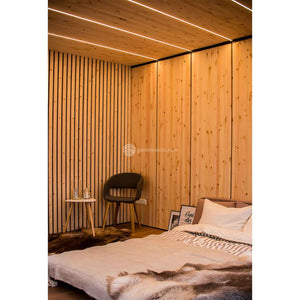
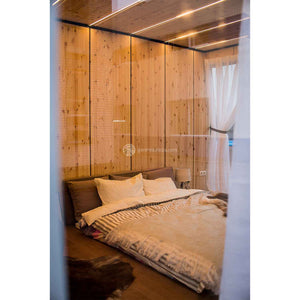





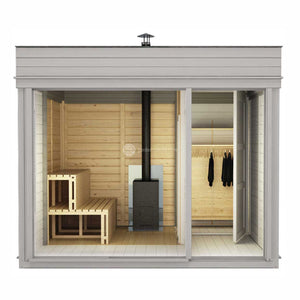
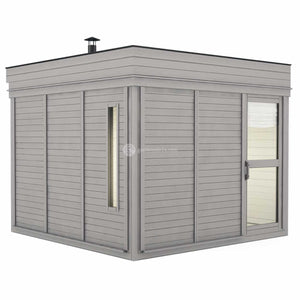
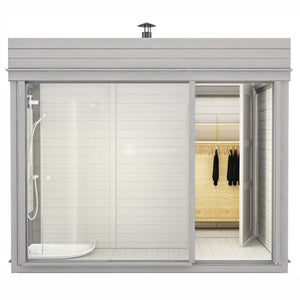
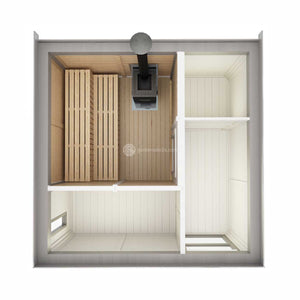
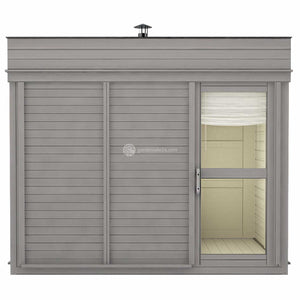
Sauna Cube With Changing Room (3 x 3)
€7,830.00 EUR €8,700.00 EUR
Modern outdoor sauna cube is a small building (3 x 3) designed as a place to experience heat sessions. Sauna is the best place if you want to relax and let that soothing warmth lead your mind into meditation.. We believe that having a sauna is not only an advantage to you home but a necessity.
Bring this modern sauna cube with a changing room to your backyard garden and make an impression to your guests and neighbours!
-
STANDART SET
- 1 unit garden cube frame from spruce 3x3 m;
- Roof covered with bitumen weld coating (black);
- 7 standard full panel walls;
- 5 insulated full panel walls;
- 1 insulated full panel wall with rectangle window;
- Insulated roof panels;
- Sauna benches from deciduous wood;
- Four spaces inside: a sauna room; lobby; wardrobe; a shower room;
- Heat-resistant plates for the heater;
- Inside glass doors for sauna;
- Wardrobe room door;
- Shower room door;
- Wooden door with tempered glass windows.
*Shower is not included in the price.
For more sauna equipment that we have for sale please visit our sauna accessories page.
- SPECIFICATION
People: 6 persons;
Timber: Spruce;
Shape: Rectangle;
Room: 4 Rooms inside;
Inside area: 9.0 m²;
Sauna area: 4.0 m²;
Total height: 2780 mm;
Floor thickness: 28 mm;
Exterior Cladding: 18 mm;
Interior Cladding: 12 mm;
Wall thickness: 75 mm;
Insulation: 50 mm stone wool;
External dimension: 3286 x 3286 mm;
Door size: 990 x 2195 mm;
Interior tinted glass door: 620 x 1800 mm;
Window size: 180 x 1200 mm
DRAWINGS -
RECOMMENDED HEATERS:
Electric heaters:
- Electric heater Harvia Globe GL110, 10.5kw (9-15 m³)
- Electric heater Harvia Trendi KIP90, 9 kw (8 -14 m³)
- Electric heater Harvia Vega BC80, 8 kW (7-12 m³)
- Electric heater Harvia "Club",13.5 kw (11-20 m³)
Woodburning stoves:
- Wood burning heater Harvia 26 Pro, 26.6 kw (10 - 26 m³)
- Wood burning heater Harvia 36, 31 kw (14 - 36 m³)
- Wood burning heater Harvia Pro 20, 24 kw (8-20 m³)
- “Harvia SL20" (outside firewood feeding), 24.1kw (8-20 m³).
-
FOUNDATION
It is very important to make the right foundation for your sauna cube. Therefore we recommend to consult with your local qualified builder or an engineer before making it.
-
DELIVERY
Size of pallet (LxWxH): 3.4 x 1.2 x 2.6 m
Outdoor sauna cube room is delivered to customer not assembled but with detailed assembly instructions and drawings, packed on a pallet - flat pack kit. Two men can easily assemble sauna within 10 hours.
For other delivery options please contact us.
ALL PRICES INCLUDE 21% OF VAT.
DELIVERY TIME IS 4 WEEKS













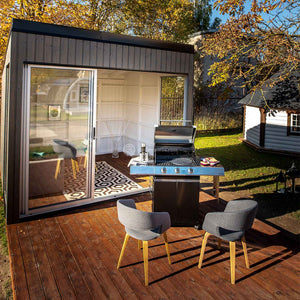
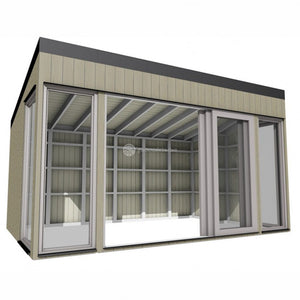
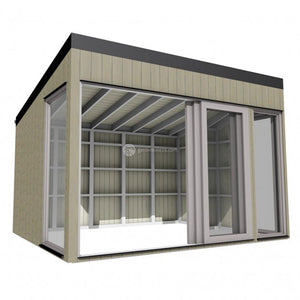
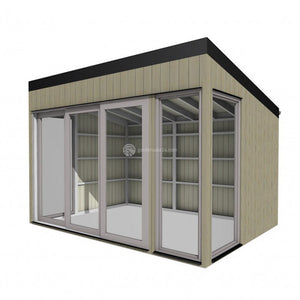
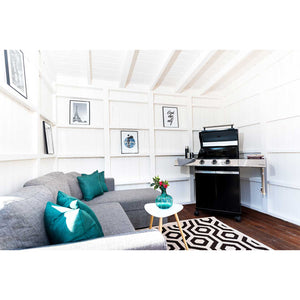
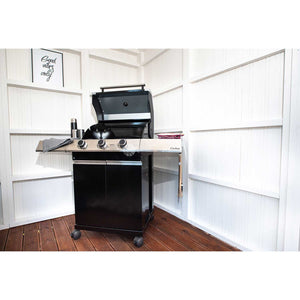
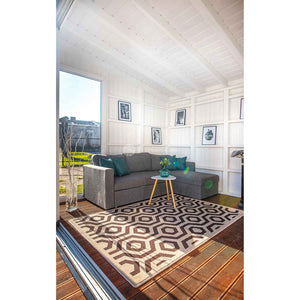
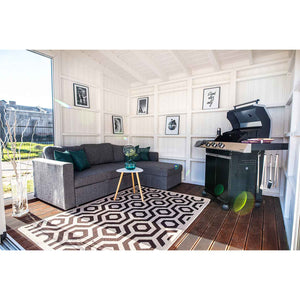
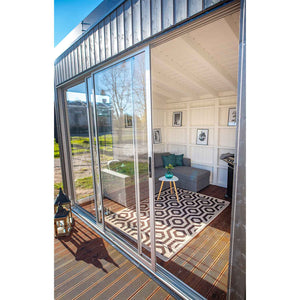
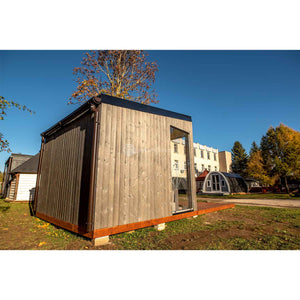
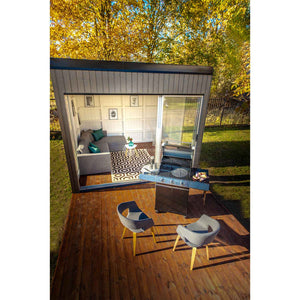
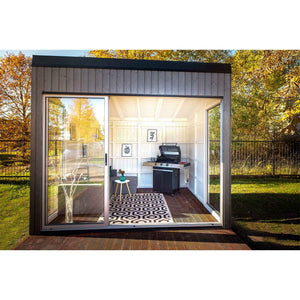
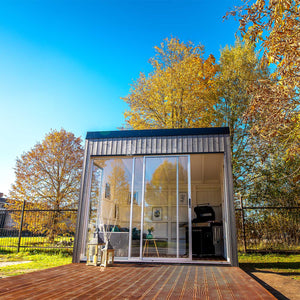
Garden Room On A Budget
€4,320.00 EUR €4,800.00 EUR
Quick and easy installation. This garden room (studio) on a budget model is made with special attention in making assembly process super easy. It has never been that simple to build a prefab garden room! Wooden structure is designed as affordable multifunctional space to match everyone’s needs and budget.
The exterior design and dimensions of this wooden structure will blend perfectly into a new residential area, rural landscape or next to your cottage or summerhouse. We have 3 different sizes for sale.
-
STANDART SET (3 x 3) (3 x 4) (3 x 5)
- Roof panels from spruce;
- Self-adhesive bitumen membrane for roof covering;
- Roof, door and windows tin finishing;
- Wall panels from spruce with impregnated bottom parts;
- 2 pcs of aluminum glass wall Alutech (1000 x 2200 mm);
- 1 pc (3 x 3) or 2 pc (3 x 4) or 3 pc (3 x 5) of aluminum sliding doors system Alutech (3 rails).
*Furniture is not included.
- SPECIFICATIONS (3 x 3) (3 x 4) (3 x 5)
People: 6 persons (3 x 3) or 8 persons (3 x 4) or 10 persons (3 x 5)
Timber: Spruce
Shape: Rectangle
Room: One Room inside
Inside area: 9.0 m² (3 x 3) or 12.0 m² (3 x 4) or 15.0 m² (3 x 5)
Total height: 2855mm
Exterior Cladding: 18 mm
External dimension: 3286 x 3154 mm
Door size: 3000 x 2200 mm
Window size: 1000 x 2200 mm
-
FOUNDATION
It is very important to make a right foundation for your garden room. Therefore we recommend preparing the foundation according to the sketches here. First of all, foundation must be prepared according to the landscape and ground conditions. Our advice is to complete the site preparation and the foundation before unpacking your garden room kit.
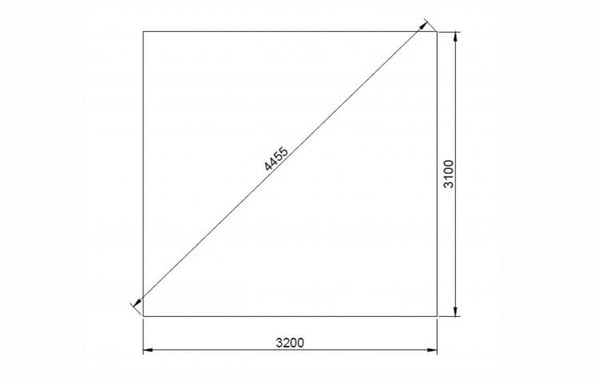
-
DELIVERY
Prefab wooden garden rooms are delivered to the customer not assembled, but with detailed assembly instructions and drawings, and packed on a pallet as a kit.
For other delivery options please contact us.
ALL PRICES INCLUDE 21% OF VAT.
DELIVERY TIME IS 6 WEEKS




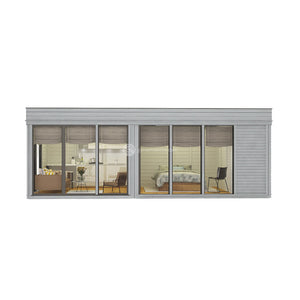
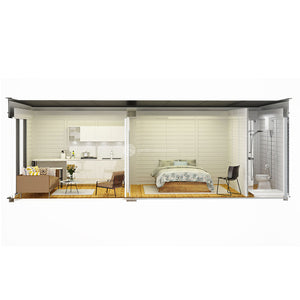
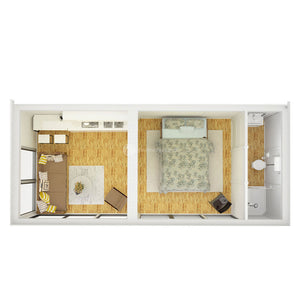
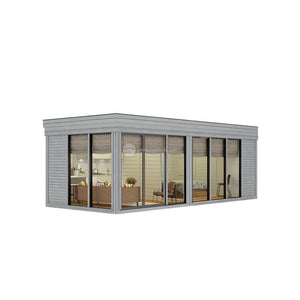
Large Insulated Garden Room (3 x 7)
€13,410.00 EUR €14,900.00 EUR
Contemporary and hand-crafted to our exceptional standards, this modern garden room is designed to provide our clients with a luxurious outdoor living space to be enjoyed all year round .
This extra large garden room is divided into three separate spaces: a bathroom, a bedroom and a living room with a kitchen. The space between bedroom and living room is open but separated with a wooden wall. Due to big glassy walls you can expect a lot of sunlight inside.
The walls, floor and roof are insulated (stone wool) to lower energy costs. Main insulation advantages consists of fire resilience, thermal properties, acoustic capabilities, durability, aesthetics, water properties, circularity.
Basically it is a fair one bedroom apartment/house where you can live all year round!
-
Standart Set
- 2 insulated frames: 3 x 3 and 3 x 4 m
- Aluminum 3 rails sliding door Raynears;
- 5 wooden glass walls with glass package;
- 16 standard insulated walls;
-
1 inner wooden door without window.
*Furniture is not included in the price
-
Specification
People: 2-4 persons
Timber: Spruce
Shape: Rectangle
Rooms: 3
Inside area: 21.0 square meters
Total height: 2800 mm
Floor thickness: 28 mm
Exterior Cladding: 18 mm
Interior Cladding: 12mm
Insulation: 50mm stone wool
External dimension: 3440 x 7570 mm
Door size: 3000 x 2200 mm
Window size: 1000 x 2200 mm -
Delivery
Garden room can be delivered only as a KIT together with all necessary assembly instructions and drawings. Two men can easily assemble it within 14 hours. For other delivery options please contact us.
Size of pallets (LxWxH):
1st pallet 3.4 x 1.2 x 2.6 and 2nd pallet - 4.4 x 1.2 x 2.6mALL PRICES INCLUDE 21% OF VAT
DELIVERY TIME IS 6 WEEKS




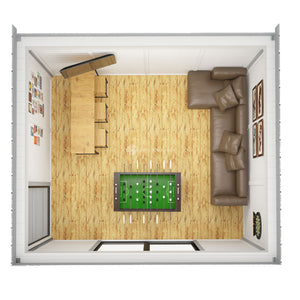
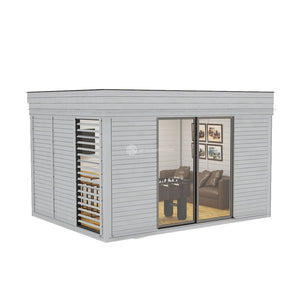
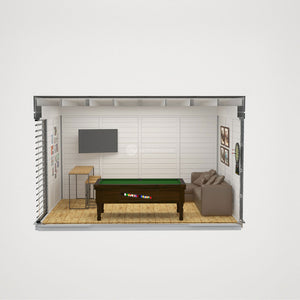
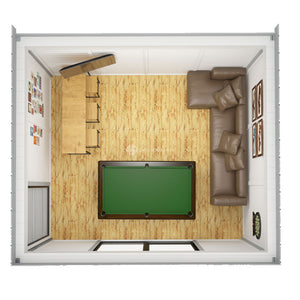
Insulated Garden Studio (3 x 4)
€10,530.00 EUR €11,700.00 EUR
Have you ever dreamed of a bolt-hole where you can be yourself, away from the hectic demands of everyday family life? Contemporary garden studio room can be a great way to bring some personal life into your home.
Inspirational modern garden studio design blends perfectly into most of outdoor spaces. Walls are insulated so this mans cave also can be used during cold season. Don’t forget to send some pictures when it’s built!
-
STANDART SET
- Insulated cube frame 3 x 4 m from spruce;
- Wooden floor (spruce);
- Roof covered with bitumen weld coating (4 panels);
- 11 standard insulated panel walls;
- 1 decorative sunscreen wall with glass package;
- Aluminium sliding doors system Reynaers 2 rails.
*Furniture is not included in the price
-
SPECIFICATIONS
People: 2-3 persons
Timber: Spruce
Shape: Rectangle
Room: One Room inside
Inside area: 12.0 square meters
Total height: 2780 mm
Wall height: 2200 mm
Floor thickness: 128 mm
Roof thickness: 145 mm
Exterior Cladding: 18 mm
Interior Cladding: 12 mm
Wall thickness: 75 mm
Insulation: 50 mm stone wool
External dimension: 3286 x 4286 mm
Door size: 2000 x 2200 mm
Window size: 1000 x 2200 mm
Please feel free to contact us if you need more details! -
FOUNDATION
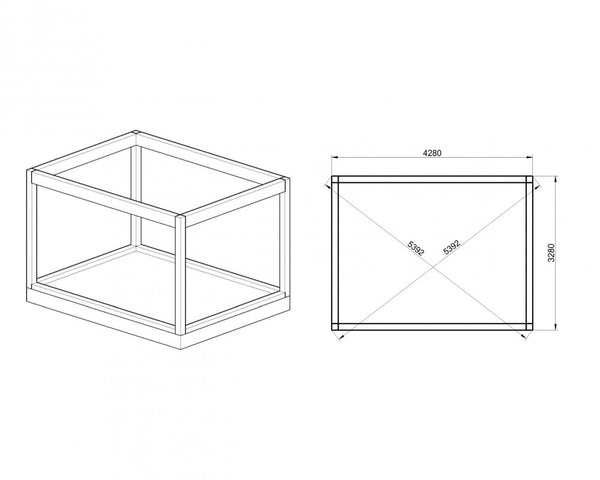
We recommend building the foundation following the sketches here. Please notice that foundation must be estimated according to landscape and ground conditions. -
DELIVERY
Garden offices can be delivered only as a KIT together with all necessary assembly instructions and drawings. Two men can easily assemble it within a day. For other delivery options please contact us.
ALL PRICES INCLUDE 21% OF VATDELIVERY TIME IS 6 WEEKS



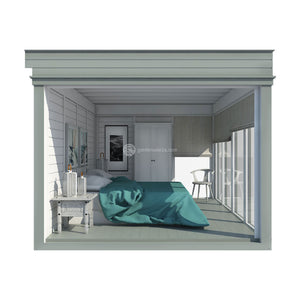
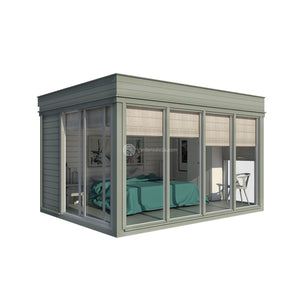
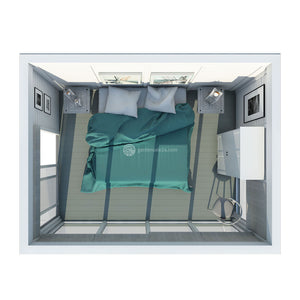
Insulated Garden Room (3 x 4)
€11,160.00 EUR €12,400.00 EUR
Small garden rooms are becoming popular, and with a good reason. People want to extend their property with more usable outdoor space. Insulated modern garden rooms can be used as a relaxation room, for meditation, yoga or just some quiet time alone or with a loved one.
Another big advantage of having an extra room in your backyard garden is opportunity for accommodation business. Place your additional contemporary garden room next to your house, get listed on Airbnb and start earning some real cash! It works, trust us. If you would have any questions regarding accommodation business, please feel free to contact us.
Keep also in mind that wood prices are increasing rapidly. This is the best timing to get your garden room as it is relatively cheap for today.
-
STANDART SET
- Insulated cube frame 3 x 4 m from spruce;
- Wooden floor (from spruce);
- Roof covered with black bitumen weld coating (4 panels);
- 7 standard insulated panel walls;
- 5 Wooden glass walls with glass package;
- Aluminium sliding doors system Reynaers 2 rails
-
SPECIFICATIONS
People: 2 persons
Timber: Spruce
Shape: Rectangle
Room: One Room inside
Inside area: 12.0 square meters
Total height: 2780 mm
Floor thickness: 128 mm
Roof thickness: 145 mm
Exterior Cladding: 18 mm
Interior Cladding: 12 mm
Wall thickness: 75 mm
Insulation: 50 mm stone wool
External dimension: 3286 x 4286 mm
Door size: 2000 x 2200 mm
Window size: 1000 x 2200 mm -
FOUNDATION

We recommend building the foundation following the sketches here. Please notice that foundation must be estimated according to landscape and ground conditions.
-
DELIVERY
Garden offices can be delivered only as a KIT together with all necessary assembly instructions and drawings. Two men can easily assemble it within a day. For other delivery options please contact us.
ALL PRICES INCLUDE 21% OF VAT
DELIVERY TIME IS 6 WEEKS




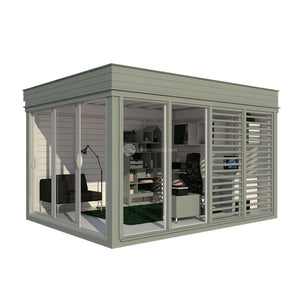
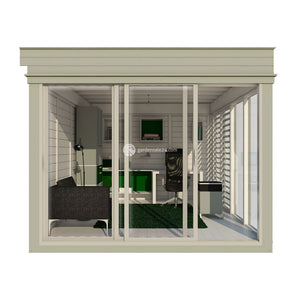
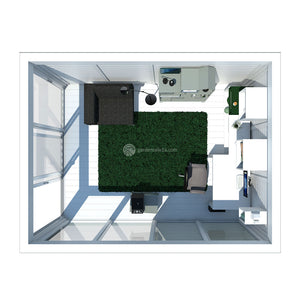
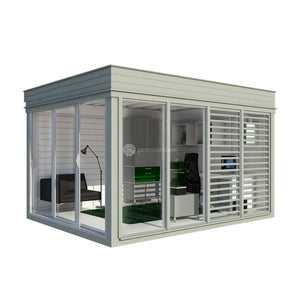
Insulated Garden Office (3 x 4)
€10,800.00 EUR €12,000.00 EUR
Ideal for freelancers. Office rental costs is rising and having your own workspace at home makes more and more financial sense. Please see garden office more as an investment than luxury addition. Furthermore every freelancer would agree that working from garden office room is way more productive.
Save your valuable space in your main home and let your family or homies do whatever they want while you are focused on work. It will enhance your real estate as well.
-
STANDART SET
★ Insulated cube frame 3 x 4 m from spruce;
★ Wooden floor (spruce);
★ Roof covered with bitumen weld coating (4 panels);
★ 7 standard insulated panel walls;
★ 2 Wooden glass walls with glass package;
★ 2 sunscreen walls with glass package;
★ Aluminium sliding doors system
★ Reynaers 3 rails.
*Furniture is not included in the price -
SPECIFICATIONS
People: 2-4 persons
Timber: Spruce
Shape: Rectangle
Room: One Room inside
Inside area: 12.0square meters
Total height: 2780mm
Wall height: 2200mm
Floor thickness: 128mm
Roof thickness: 145mm
Exterior Cladding: 18mm
Interior Cladding: 12mm
Wall thickness: 75mm
Insulation: 50mm stone wool
External dimension: 3286 x 4286mm
Door size: 3000 x 2200 mm
Window size: 1000 x 2200 mm
Please feel free to contact us if you need more details! -
FOUNDATION

We recommend building the foundation following the sketches here. Please notice that foundation must be estimated according to landscape and ground conditions. -
DELIVERY
Garden offices can be delivered only as a KIT together with all necessary assembly instructions and drawings. Two men can easily assemble it within a day. For other delivery options please contact us.
Assembly instruction
ALL PRICES INCLUDE 21% OF VAT
DELIVERY TIME IS 6 WEEKS











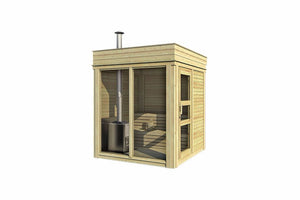
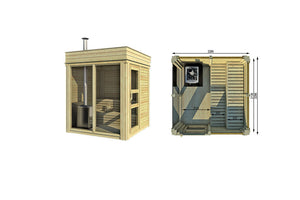
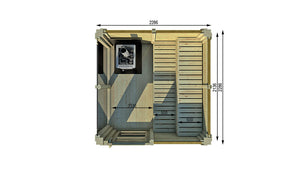
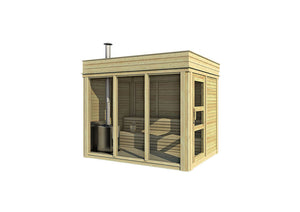
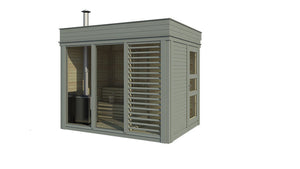
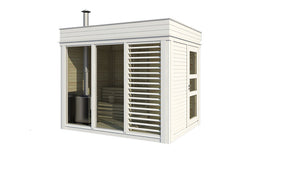
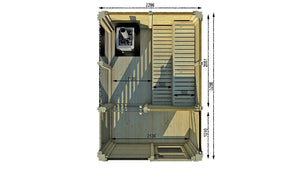
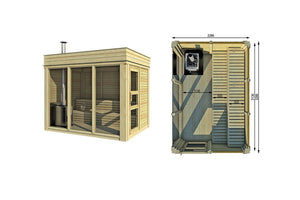
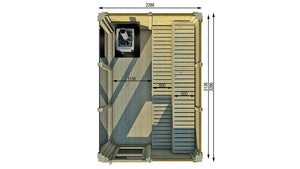
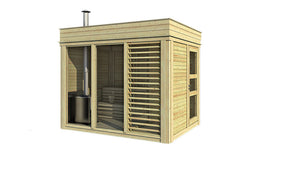
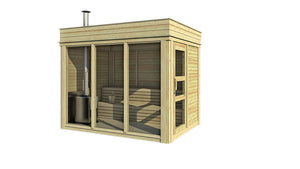
Modern Sauna Cube
€5,130.00 EUR €5,700.00 EUR
Wooden sauna cube lets you experience how health, beauty and harmony can be combined together in the sense of luxury. Join the exclusive sauna owners club who enjoy this luxury every day in their homes.
Handcrafted quality and precise construction at the best price.
-
STANDART SET
- Garden cube frame from spruce
- Wooden floor
- Roof covered with bitumen weld coating
- 2 wooden tempered glass walls
- 5 insulated full panel walls
- 2 insulated roof panels
- Sauna benches
- Heat-resistant plates for the heater/stove
- Wooden door with windows.
- Inside area: 4 m2
- Shape: Rectangle
- External dimension: 2286x2286 mm
- Number of sauna benches: 2 (500 x2156 mm)
- Total height: 2740 mm
- People: 2-4
- Size of Doors: 817 x 2035 mm
Electric heaters :- "Harvia Vega Bc80", 8kw (7-12 m³)
- "Harvia Trendi KIP90", 9 kw (8-14 m³)
- "Harvia M3", 16.5kw(6-13m³)
- "Harvia Pro 20", 24.1kw (8-20 m³)
- "Harvia M3 SL"(outside firewood feeding), 16.5kw (6-13 m³)
- "Harvia SL20" (outside firewood feeding), 24.1kw (8-20 m³)
Assembling instructions
-
STANDART SET
- Garden cube frame from spruce
- Wooden floor
- Roof covered with bitumen weld coating
- 3 Wooden tempered glass walls
- 7 Insulated full panel walls
- 3 Insulated roof panels
- Sauna benches
- Heat-resistant plates for the heater/stove
- Wooden door with windows.
- Inside area: 6 m2
- Shape: Rectangle
- External dimension: 2286x3286 mm
- Number of sauna benches: 2 (500 x3136 mm)
- Total height: 2740 mm
- People: 2-6
- Size of Doors: 817 x 2035 mm
Electric heaters:- "Harvia Club", 13.5 kw (11-20 m³);
- “Harvia Pro 20", 24.1kw (8-20 m³);
- “Harvia SL20" (outside firewood feeding), 24.1kw (8-20 m³).
Assembling instructions
-
Sauna cubes can be delivered only as a KIT together with all necessary assembly instructions and drawings. One man can easily assemble it within less that 8 hours.
For other delivery options please contact us.
ALL PRICES INCLUDE 21% OF VAT
DELIVERY TIME IS 6 WEEKS









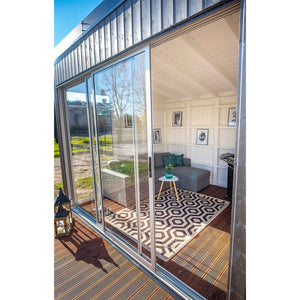
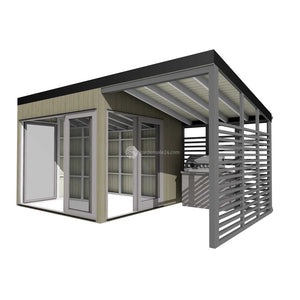
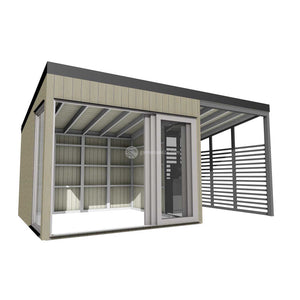
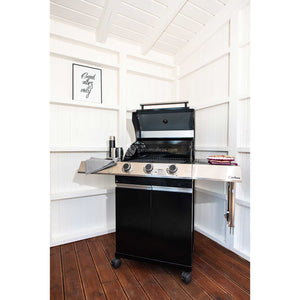
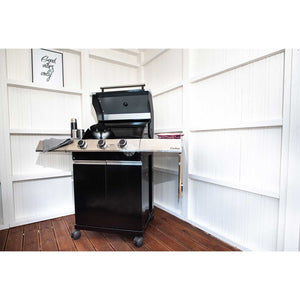
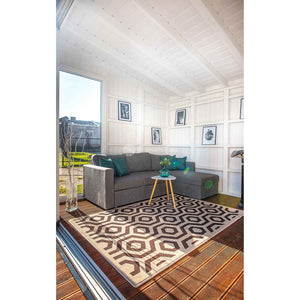
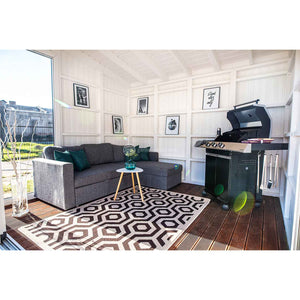
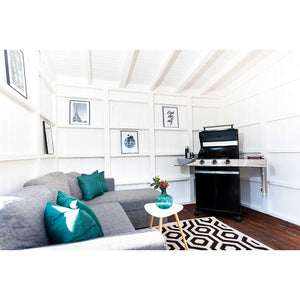
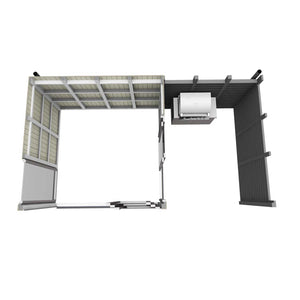
"Easy" Garden Cube (9 m² + 6 m² Ext)
€6,030.00 EUR €6,700.00 EUR
The new EASY garden cube room collection is stylish and has a very practical layout on budget. The new two-part model can be a summer kitchen, garden hut, barbeque area, meeting place for young people or a personal studio room where creativity starts to fly. It’s a multipurpose barrier suitable for both the modern and the traditional house.
The lockable sliding doors of the Easy garden cube room are integrated into two sides. In good weather, the sliding doors can be opened, and the extension space can be integrated into a unified space.
-
STANDARD SET
- Roof panels from spruce;
- Self-adhesive bitumen membrane for roof covering;
- Roof, door, and windows in finishing;
- Standard wall panels from spruce with impregnated bottom parts;
- Decorative sunscreen walls with impregnated bottom parts;
- 1 aluminum glass wall Alutech (1000 x 2200 mm);
- 2 aluminum sliding doors systems Alutech (3 rails and 2 rails).
*Furniture and grill are not included in the price.
- SPECIFICATIONS
People: 8 persons
Timber: Spruce
Shape: Rectangle
Room: One Room inside
Inside area: 9.0 m²
Extension: 6 m²
Total height: 2855 mm
Downloads: Drawings -
FOUNDATION
Foundation. It is very important to have a proper foundation for your cube room. Therefore we recommend making the foundation according to the sketches here. First of all, the foundation must be prepared according to the landscape and ground conditions. Consult a qualified builder or an engineer to prepare a proper foundation, which fits your location. Make sure to complete the site preparation and the foundation before unpacking and assembling the cube.

Minimum Foundation size (width x depth): 5600 x 3100 mm
-
DELIVERY
Size of pallets (LxWxH): 3.40 x 1.20 x 2.00m
Weight: 1100kgPrefab wooden garden cube room is delivered to a customer not assembled, but with detailed assembly instructions and drawings, and packed on a pallet (KIT).
For other delivery options please contact us.
ALL PRICES INCLUDE 21% OF VAT.
DELIVERY TIME IS 5 WEEKS




























