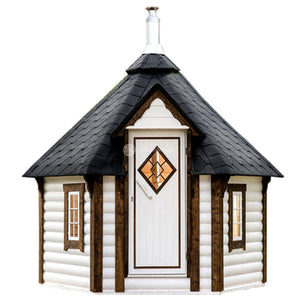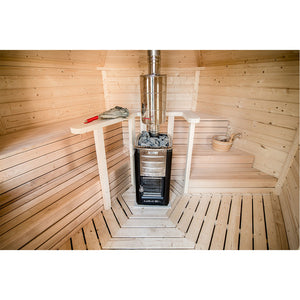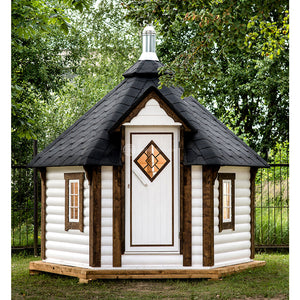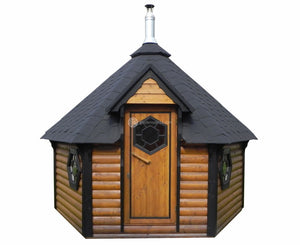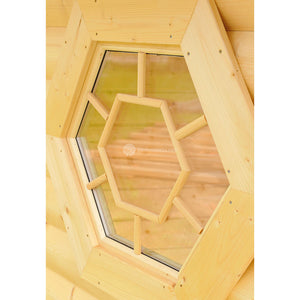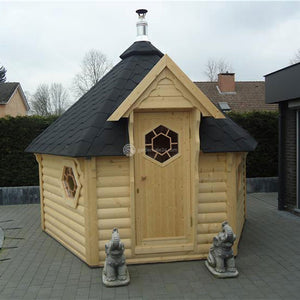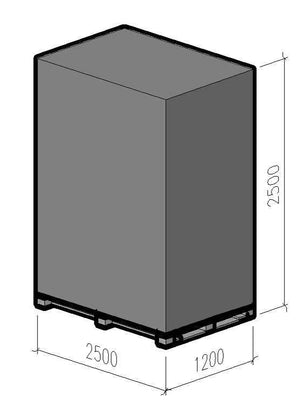Sauna Hut (7 m²) (9.2 m²)
SC7001
€4,860.00 EUR €5,400.00 EUR
Each model has 6 roof parts, 6 walls, 2 double glazed windows, wooden doors and comfy wide sauna benches inside. Both wooden saunas are lockable, and each at the entrance has a small porch with a roof. Six or eight people can comfortably enjoy the pleasures of sauna together inside.
It can be a perfect relaxation place in your backyard garden for you, your family and your friends.
-
7 M² STANDART SET
- Wall, floor, roof panels;
- Insulated roof panels;
- Roof covered with bitumen shingles of your selected color;
- 2 double glass windows;
- Door with a lock and a window;
- Sauna benches from deciduous wood;
- Heat-resistant plates for the heater/stove;
- Safety fence for the heater/stove.
7 M² SPECIFICATIONS
People: 5-7 persons
Timber: Spruce
Shape: Hexagon
Room: One Room inside
Inside area: 7.0square meters
Sauna area: 7.0square meters
Total height: 3530mm
Wall height: 1410mm
Floor thickness: 28mm
Wall thickness: 45mm
External dimension: 3200 x 2771mm
Door size: 780 x 1760mm
Window size: 670 x 380mm
7 m² Sauna Hut Drawings -
9.2 M² STANDART SET
- Wall, floor, roof panels from spruce;
- Insulated roof panels (in sauna);
- Roof covered with bitumen shingles of your selected color;
- 2 hexagon double glass windows;
- Door with a lock and a hexagon window;
- Sauna benches from deciduous wood;
- Heat-resistant plates for the heater;
- Safety fence for the heater.
9.2 M² SPECIFICATIONS
People: 6-8 persons
Timber: Spruce
Shape: Hexagon
Room: One Room inside
Inside area: 9.2square meters
Sauna area: 9.2square meters
Total height: 3396mm
Wall height: 1410mm
External dimension: 3256 x 3760mm
Door size: 780 x 1760mm
Window size: 590 x 510mm
9.2 m² Sauna Hut Drawing -
RECOMMENDED HEATERS
7 m² (Sauna room 12.45 m³):
Electric heaters:
- “Harvia Trendi KIP90", 9 kw (8-14 m³);
- "Harvia Club", 13.5 kw (11-20 m³);
Woodburning stoves:
- “Harvia M3", 16.5kw (6-13 m³);
- “Harvia Pro 20", 24.1kw (8-20 m³);
- “Harvia M3 SL“(outside firewood feeding), 16.5kw (6-13 m³);
- “Harvia SL20" (outside firewood feeding), 24.1kw (8-20 m³).
9.2 m² (Sauna room 18.18 m³):
Electric heaters:
- "Harvia Club", 13.5 kw (11-20 m³);
Woodburning stoves:
- “Harvia Pro 20", 24.1kw (8-20 m³);
- “Harvia SL20" (outside firewood feeding), 24.1kw (8-20 m³).
-
FOUNDATION
It is very important to have a proper foundation for your sauna structure. Therefore we recommend making the foundation according to the sketches here. If necessary consult with local qualified builder or an engineer to make a proper foundation, which is the best for your location.
We strongly recommend to complete the site preparation and the foundation before unpacking and assembling your Finnish sauna hut.

-
DELIVERY
Sauna cabin huts can be delivered only as a KIT together with all necessary assembly instructions and drawings. Two man can easily assemble it within less that 8 hours.
7 m² Assembly instruction
9 m² Assembly instruction
For other delivery options please contact us.
Size of pallets (LxWxH):
7 m²: 3 x 1.2 x 2.5m; Weight 1300kg.
9.2 m²: 1st pallet: 2.4 x 1.2 x 2.5; 2nd pallet: 2.4 x 1.2 x 2.5m; Weight 1400kg.
ALL PRICES INCLUDE 21% OF VAT
DELIVERY TIME IS 4 WEEKS
You may also like
Shop
ABOUT
Gardensale24.com is an online supplier providing competitive prices on small garden buildings.
Don't miss our limited offers and amazing giveaways!
News & Updates
Sign up to get the latest on sales, new releases and more…
© 2024 Gardensale24.com. Powered by Shopify









