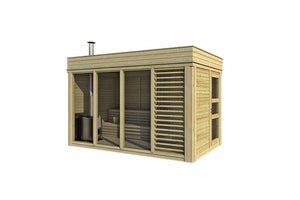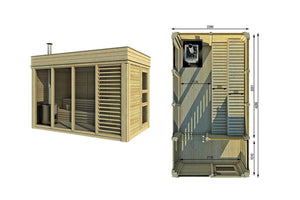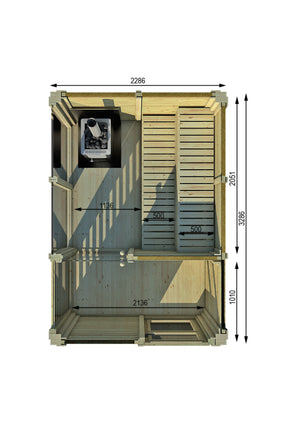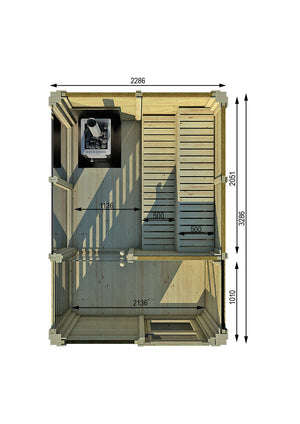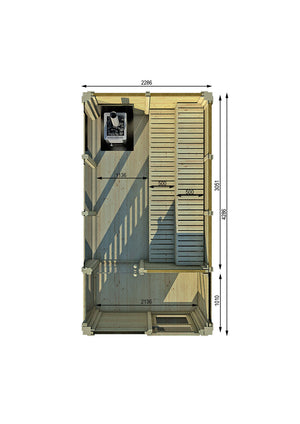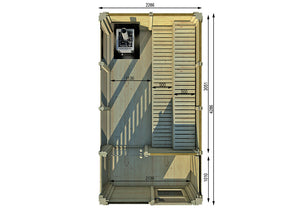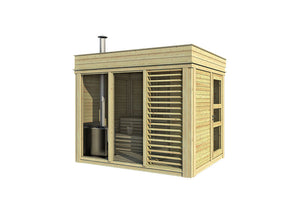Modern Sauna Cube With Changing Room
GSCH2X3
€6,480.00 EUR €7,200.00 EUR
Modern saunas will give an exclusive look to your backyard as well as elevate its overall beauty and investment value. If you want to create sauna experience for your own garden please contact us and we will do everything in order to find the best solution for you.
-
STANDARD SET
- Garden cube frame from spruce;
- Wooden floor;
- Roof covered with bitumen weld coating;
- 2 wooden tempered glass walls;
- 6 insulated full panel walls;
- 1 Decorative sunscreen walls with tempered glass
- 2 insulated roof panels;
- Sauna benches;
- Heat-resistant plates for the heater/stove;
- Wooden door with windows;
- Inside glass doors;
- Two spaces inside: a sauna room and a changing room.
- Changing room area: 2 m2
- Sauna area: 4 m2
- Shape: Rectangle
- External dimension: 2286x3286 mm
- Number of sauna benches: 2 (500 x 2156 mm)
- Total height: 2740 mm
- People: 2-5
- Size of Doors: 817 x 2035 mm
Electric heaters:- „Harvia Vega Bc80", 8kw (7-12 m³);
- “Harvia Trendi KIP90", 9 kw (8-14 m³);
- „HarviaM3", 16.5kw(6-13m³);
- “Harvia Pro 20", 24.1kw (8-20 m³);
- “Harvia M3 SL“(outside firewood feeding), 16.5kw (6-13 m³);
-
“Harvia SL20" (outside firewood feeding), 24.1kw (8-20 m³).
ASSEMBLING INSTRUCTIONS
-
STANDARD SET
- Garden cube frame from spruce;
- Wooden floor;
- Roof covered with bitumen weld coating;
- 1 decorative sunscreen walls with tempered glass;
- 3 wooden tempered glass walls;
- 7 insulated full panel walls;
- 2 Insulated roof panels;
- Sauna benches;
- Two spaces inside: a sauna room and a changing room;
- Heat-resistant plates for the heater/stove;
- Inside glass doors;
- Wooden door with windows.
- Changing room area: 2 m2
- Sauna area: 6 m2
- Shape: Rectangle
- External dimension: 2286x4286 mm
- Number of sauna benches: 2 (500 x 3136 mm)
- Total height: 2740 mm
- People: 2-6
- Size of Doors: 817 x 2035 mm
- “Harvia Club”, 13.5 kw (11-20 m³);
Woodburning stoves:
- “Harvia Pro 20", 24.1kw (8-20 m³);
-
“Harvia SL20" (outside firewood feeding), 24.1kw (8-20 m³).
ASSEMBLING INSTRUCTIONS
-
Sauna cubes can be delivered only as a KIT together with all necessary assembly instructions and drawings. One man can easily assemble it within less that 8 hours.
For other delivery options please contact us.
ALL PRICES INCLUDE 21% OF VAT
DELIVERY TIME IS 6 WEEKS
You may also like
Shop
ABOUT
Gardensale24.com is an online supplier providing competitive prices on small garden buildings.
Don't miss our limited offers and amazing giveaways!
News & Updates
Sign up to get the latest on sales, new releases and more…
© 2024 Gardensale24.com. Powered by Shopify









