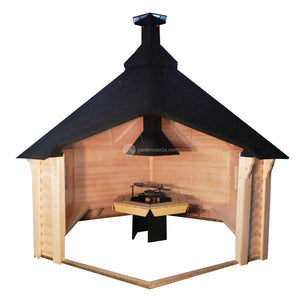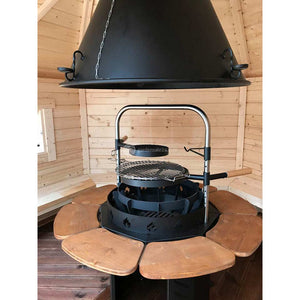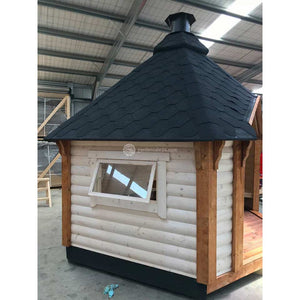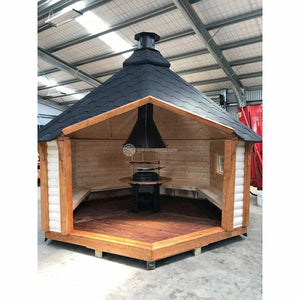(9.2 m²) "Nordic" Open BBQ cabin
OGC9203
€3,870.00 EUR €4,300.00 EUR
-
STANDART SET
- Wall, roof panels from spruce;
- Roof covered with bitumen shingles of your selected color;

- Inside standard grill with cooking platforms;
- Table around the grill;
- Adjustable chimney;
- 2 double glass windows (not opening);
- 4 inside benches from spruce;
- SPECIFICATION
People: 10 persons
Timber: Spruce
Shape: Hexagon
Room: One Room inside
Inside area: 9.2 m²
Total height: 3322 mm
Wall height: 1155 mm
Floor thickness: 28 mm
Roof thickness: 28 mm
Wall thickness: 45 mm
External dimension: 3760 x 3256 mm
Window size: 880 x 510 mm
Product downloads:
drawings1
drawings2
plan
assembly instruction
-
FOUNDATION
Make sure you create a right foundation for your barbecue cabin. Therefore our advice is to use sketches as shown here. If necessary call your local qualified builder or carpenter and ask for some tips!We highly recommend to fully complete the foundation before erection.
-
DELIVERY
Assembling time: 6 hours
Size of pallets (LxWxH): 2.4 x 1.2 x 2.5 m
Weight: 1050kg“Nordic” open BBQ cabins are delivered in flat-packed kits.
Product has all detailed assembly instructions and drawings. It takes around 7 hours for 2 people to assemble it.For other delivery options please contact us.
ALL PRICES INCLUDE 21% OF VAT.
DELIVERY TIME IS 3 WEEKS
You may also like
Shop
ABOUT
Gardensale24.com is an online supplier providing competitive prices on small garden buildings.
Don't miss our limited offers and amazing giveaways!
News & Updates
Sign up to get the latest on sales, new releases and more…
© 2024 Gardensale24.com. Powered by Shopify










